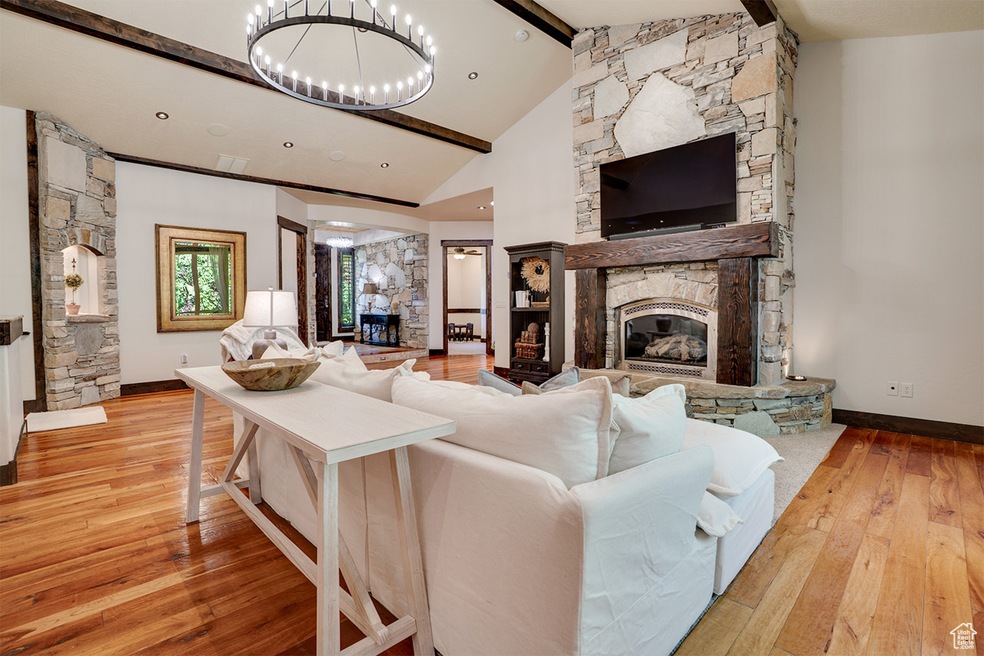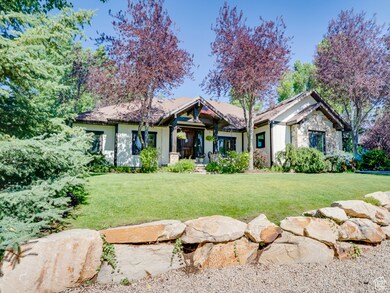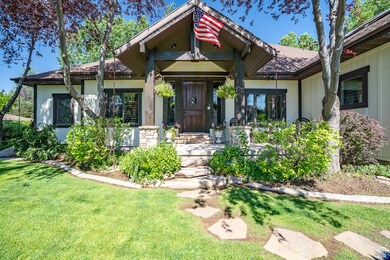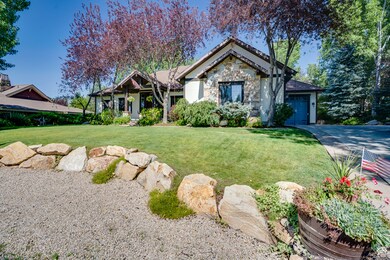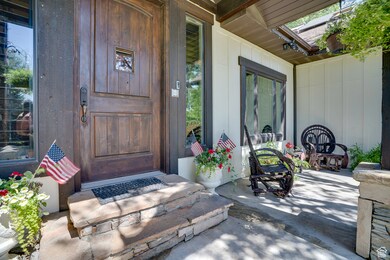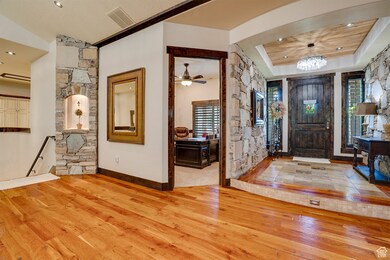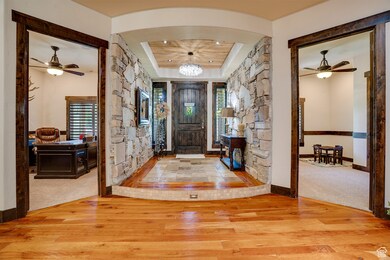1307 N Dutch Highland Dr Midway, UT 84049
Estimated payment $13,991/month
Highlights
- Home Theater
- RV or Boat Parking
- Mature Trees
- Midway Elementary School Rated A-
- Solar Power System
- Mountain View
About This Home
Welcome to this beautifully updated mountain home in Midway's coveted Dutch Fields community. Built with the best of the best materials: wood doors, floor, trim and shutters. High quality wood cabinets and beautiful granite countertops. Light-filled and move-in ready, this residence features fresh interior and exterior paint, updated lighting, and newer mechanicals-including furnaces, A/C unit, and water heaters. The open-concept great room offers the perfect space for entertaining, while the main level also includes a luxurious owner's suite, a private home office, and an additional bedroom. Downstairs, enjoy a spacious second living area with a home theater and included pool table, three additional bedrooms, an oversized laundry room with extensive storage, and a dedicated storage room. Step outside to your own private wellness retreat featuring a cold/hot plunge, sauna, and in-ground trampoline-all thoughtfully included. Mature, manicured landscaping surrounds the home, offering privacy and natural beauty year-round. Additional highlights include an EV-ready four-car garage, solar panels, and custom upgrades throughout. All this in Midway's premiere neighborhood. Dutch Fields amenities include two swimming pools and playgrounds, tennis court, ponds, clubhouse, and multiple walking paths. Square footage figures are provided as a courtesy estimate only. Buyer is advised to obtain an independent measurement and verify all listing details.
Listing Agent
Equity Real Estate (Luxury Group) License #8817029 Listed on: 07/09/2025
Home Details
Home Type
- Single Family
Est. Annual Taxes
- $8,611
Year Built
- Built in 2006
Lot Details
- 0.43 Acre Lot
- Landscaped
- Corner Lot
- Terraced Lot
- Mature Trees
- Pine Trees
- Vegetable Garden
- Property is zoned Single-Family
HOA Fees
- $123 Monthly HOA Fees
Parking
- 4 Car Attached Garage
- Open Parking
- RV or Boat Parking
Home Design
- Rambler Architecture
- Stone Siding
- Asphalt
Interior Spaces
- 5,795 Sq Ft Home
- 2-Story Property
- Central Vacuum
- Vaulted Ceiling
- Skylights
- 2 Fireplaces
- Gas Log Fireplace
- Plantation Shutters
- Entrance Foyer
- Great Room
- Home Theater
- Den
- Mountain Views
- Basement Fills Entire Space Under The House
- Intercom
- Laundry Room
Kitchen
- Built-In Double Oven
- Built-In Range
- Granite Countertops
- Disposal
Flooring
- Wood
- Carpet
- Tile
Bedrooms and Bathrooms
- 5 Bedrooms | 2 Main Level Bedrooms
- Primary Bedroom on Main
- Walk-In Closet
- Hydromassage or Jetted Bathtub
- Bathtub With Separate Shower Stall
Eco-Friendly Details
- Solar Power System
- Solar owned by seller
- Sprinkler System
Outdoor Features
- Open Patio
- Play Equipment
Schools
- Midway Elementary School
- Rocky Mountain Middle School
- Wasatch High School
Utilities
- Forced Air Heating and Cooling System
- Natural Gas Connected
Listing and Financial Details
- Assessor Parcel Number 00-0020-2910
Community Details
Overview
- Cody Child Association, Phone Number (801) 671-5476
- Dutch Fields Pud Subdivision
Amenities
- Clubhouse
Recreation
- Community Playground
- Community Pool
- Hiking Trails
- Bike Trail
Map
Home Values in the Area
Average Home Value in this Area
Tax History
| Year | Tax Paid | Tax Assessment Tax Assessment Total Assessment is a certain percentage of the fair market value that is determined by local assessors to be the total taxable value of land and additions on the property. | Land | Improvement |
|---|---|---|---|---|
| 2025 | $8,709 | $1,718,250 | $375,000 | $1,343,250 |
| 2024 | $8,611 | $1,718,250 | $375,000 | $1,343,250 |
| 2023 | $8,611 | $1,332,453 | $255,683 | $1,076,770 |
| 2022 | $7,348 | $1,332,453 | $255,683 | $1,076,770 |
| 2021 | $8,950 | $1,254,150 | $248,063 | $1,006,087 |
| 2020 | $5,124 | $696,228 | $248,063 | $448,165 |
| 2019 | $4,687 | $382,926 | $0 | $0 |
| 2018 | $3,971 | $324,454 | $0 | $0 |
| 2017 | $3,590 | $291,614 | $0 | $0 |
| 2016 | $3,681 | $291,614 | $0 | $0 |
| 2015 | $3,498 | $291,614 | $0 | $0 |
| 2014 | $3,159 | $291,614 | $0 | $0 |
Property History
| Date | Event | Price | List to Sale | Price per Sq Ft |
|---|---|---|---|---|
| 09/09/2025 09/09/25 | For Sale | $2,495,000 | -- | $446 / Sq Ft |
Purchase History
| Date | Type | Sale Price | Title Company |
|---|---|---|---|
| Interfamily Deed Transfer | -- | Merrill Title Company | |
| Interfamily Deed Transfer | -- | Founders Title Company Heber |
Mortgage History
| Date | Status | Loan Amount | Loan Type |
|---|---|---|---|
| Closed | $78,000 | Credit Line Revolving | |
| Closed | $500,000 | Construction |
Source: UtahRealEstate.com
MLS Number: 2097344
APN: 00-0020-2910
- 1070 Interlaken Dr
- 1336 Antibe Ln
- 1336 N Antibe Ln
- 752 N Wellness Dr Unit 25
- 253 St Moritz Rd
- 49 W Oberland Ct
- 832 N Wellness Dr
- 92 W Village Ct
- 245 W Big Matterhorn Cir
- 1084 Matterhorn Ct Unit 46
- 1084 Matterhorn Ct
- 1119 Matterhorn Ct
- 95 Matterhorn Cir Unit 95
- 1282 Canyon View Rd
- 1097 Matterhorn Ct
- 1182 N Canyon View Rd Unit 11
- 1182 N Canyon View Rd
- 1625 N Cambridge Dr Unit 10
- 1636 N Cambridge Dr Unit 13
- 1639 N Cambridge Dr Unit 12
- 541 Craftsman Way
- 1 W Village Cir
- 532 N Farm Hill Ln
- 1112 N Springer View Loop
- 1355 Cottage Way
- 884 E Hamlet Cir S
- 840 Bigler Ln
- 284 S 550 E
- 2689 N River Meadows Dr
- 2790 N Commons Blvd
- 526 W Cascade Meadows Loop
- 1854 N High Uintas Ln Unit ID1249882P
- 212 E 1720 N
- 2503 Wildwood Ln
- 2573 N Wildflower Ln
- 2455 N Meadowside Way
- 2377 N Wildwood Ln
- 2389 N Wildwood Ln
- 1235 N 1350 E Unit A
- 814 N 1490 E Unit Apartment
