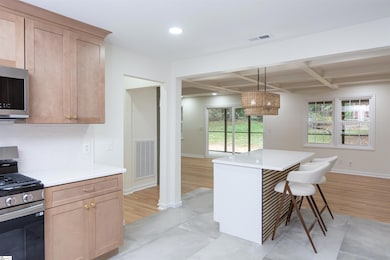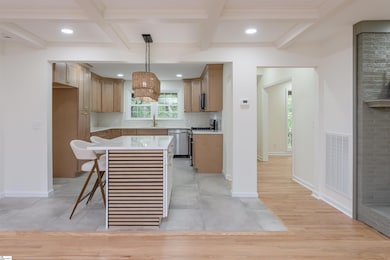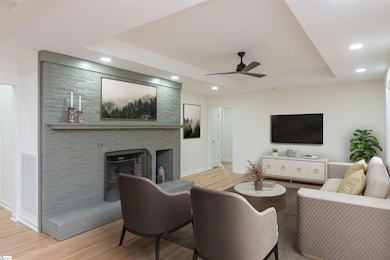1307 NE Main St Simpsonville, SC 29681
Estimated payment $2,641/month
Highlights
- RV or Boat Parking
- 1 Acre Lot
- Ranch Style House
- Simpsonville Elementary Rated A-
- Open Floorplan
- Cathedral Ceiling
About This Home
Rare Find with an exceptional location on 1 acre right off of 385 and very close to downtown Simpsonville! Welcome to this beautifully remodeled brick ranch-style home, offering one-level living at its finest! Featuring 3 spacious bedrooms and 2 full bathrooms, this open-concept gem has been thoughtfully updated and designed throughout. Step inside to a bright, open layout featuring gorgeous hardwood floors, can lighting, trey ceilings, and coffered ceiling accents, adding depth and modern ambience. Enjoy peace of mind with a new roof, new HVAC, and new windows- all adding comfort and efficiency. The stunning kitchen boasts quartz countertops, sleek finishes, additional island seating, and ample space for cooking and entertaining. The primary suite is a true retreat with cathedral ceilings, a luxurious en-suite bathroom with gorgeous finishes, and a generous walk-in closet. Step outside to relax on the screened-in porch or entertain guests under the covered patio. A convenient carport with room to park an RV and professional landscaping completes this move-in-ready home. Agent is an owner. The building in the back does not convey with the property. Two adjacent parcels can be purchased separately.
Home Details
Home Type
- Single Family
Est. Annual Taxes
- $850
Lot Details
- 1 Acre Lot
- Level Lot
- Few Trees
Home Design
- Ranch Style House
- Brick Exterior Construction
- Architectural Shingle Roof
Interior Spaces
- 2,200-2,399 Sq Ft Home
- Open Floorplan
- Coffered Ceiling
- Tray Ceiling
- Cathedral Ceiling
- Ceiling Fan
- Wood Burning Fireplace
- Tilt-In Windows
- Great Room
- Combination Dining and Living Room
- Home Office
- Screened Porch
- Crawl Space
- Storage In Attic
- Fire and Smoke Detector
Kitchen
- Breakfast Area or Nook
- Gas Oven
- Gas Cooktop
- Built-In Microwave
- Dishwasher
- Quartz Countertops
- Disposal
Flooring
- Wood
- Ceramic Tile
Bedrooms and Bathrooms
- 3 Main Level Bedrooms
- Walk-In Closet
- 2 Full Bathrooms
Laundry
- Laundry Room
- Laundry on main level
- Washer and Electric Dryer Hookup
Parking
- 2 Car Garage
- Attached Carport
- Driveway
- RV or Boat Parking
Outdoor Features
- Patio
Schools
- Simpsonville Elementary School
- Hillcrest Middle School
- Hillcrest High School
Utilities
- Cooling Available
- Heating Available
- Electric Water Heater
- Cable TV Available
Community Details
- Dalewood Heights Subdivision
Listing and Financial Details
- Assessor Parcel Number 0294000400600
Map
Home Values in the Area
Average Home Value in this Area
Tax History
| Year | Tax Paid | Tax Assessment Tax Assessment Total Assessment is a certain percentage of the fair market value that is determined by local assessors to be the total taxable value of land and additions on the property. | Land | Improvement |
|---|---|---|---|---|
| 2025 | $922 | $8,390 | $1,070 | $7,320 |
| 2024 | $922 | $7,310 | $2,640 | $4,670 |
| 2023 | $850 | $7,310 | $2,640 | $4,670 |
| 2022 | $829 | $7,310 | $2,640 | $4,670 |
| 2021 | $829 | $7,310 | $2,640 | $4,670 |
| 2020 | $884 | $6,360 | $1,730 | $4,630 |
| 2019 | $884 | $6,360 | $1,730 | $4,630 |
| 2018 | $929 | $6,360 | $1,730 | $4,630 |
| 2017 | $773 | $6,360 | $1,730 | $4,630 |
| 2016 | $739 | $158,800 | $43,130 | $115,670 |
| 2015 | $740 | $158,800 | $43,130 | $115,670 |
| 2014 | $767 | $169,527 | $49,599 | $119,928 |
Property History
| Date | Event | Price | List to Sale | Price per Sq Ft | Prior Sale |
|---|---|---|---|---|---|
| 12/15/2025 12/15/25 | Price Changed | $494,900 | -0.2% | $225 / Sq Ft | |
| 12/03/2025 12/03/25 | Price Changed | $495,900 | -0.8% | $225 / Sq Ft | |
| 10/28/2025 10/28/25 | Price Changed | $499,900 | -3.8% | $227 / Sq Ft | |
| 10/10/2025 10/10/25 | For Sale | $519,900 | +121.2% | $236 / Sq Ft | |
| 07/02/2025 07/02/25 | Sold | $235,000 | -8.9% | $118 / Sq Ft | View Prior Sale |
| 06/18/2025 06/18/25 | For Sale | $257,900 | 0.0% | $129 / Sq Ft | |
| 05/03/2025 05/03/25 | Pending | -- | -- | -- | |
| 04/30/2025 04/30/25 | Price Changed | $257,900 | -26.3% | $129 / Sq Ft | |
| 03/31/2025 03/31/25 | Price Changed | $350,000 | -6.7% | $175 / Sq Ft | |
| 01/10/2025 01/10/25 | For Sale | $375,000 | -33.0% | $188 / Sq Ft | |
| 12/20/2024 12/20/24 | Sold | $560,000 | -4.3% | $280 / Sq Ft | View Prior Sale |
| 06/25/2024 06/25/24 | Price Changed | $585,000 | -6.4% | $293 / Sq Ft | |
| 06/25/2024 06/25/24 | For Sale | $625,000 | +11.6% | $313 / Sq Ft | |
| 06/01/2024 06/01/24 | Off Market | $560,000 | -- | -- | |
| 03/01/2024 03/01/24 | For Sale | $625,000 | +11.6% | $313 / Sq Ft | |
| 03/01/2024 03/01/24 | Off Market | $560,000 | -- | -- | |
| 09/15/2023 09/15/23 | For Sale | $625,000 | -- | $313 / Sq Ft |
Purchase History
| Date | Type | Sale Price | Title Company |
|---|---|---|---|
| Deed | $235,000 | None Listed On Document | |
| Deed | $235,000 | None Listed On Document | |
| Deed Of Distribution | -- | None Available |
Mortgage History
| Date | Status | Loan Amount | Loan Type |
|---|---|---|---|
| Open | $667,300 | Credit Line Revolving | |
| Closed | $667,300 | Credit Line Revolving |
Source: Greater Greenville Association of REALTORS®
MLS Number: 1571890
APN: 0294.00-04-006.00
- 97 Bramlett St Unit KH 6
- 99 Bramlett St Unit KH 7
- 2 Bay Springs Dr Unit 1E
- 723 Elmbrook Dr
- 775 Elmbrook Dr
- 57 Bay Springs Dr
- 180 Shady Grove Dr
- 6 Redfield Place
- 10 Redfield Place
- 4 Redfield Place
- 8 Redfield Place
- 5 Redfield Place
- 3 Redfield Place
- 7 Redfield Place
- 1 Redfield Place
- 212 Balcome Blvd
- 14 Glen Ivy Dr
- 6 Worthington Ct
- 100 Tearose Ln
- 3 Old Tree Ct
- 535 Brookwood Point Place
- 102 Saybrook Rd
- 8 Amsterdam Ln
- 130 Willow Forks Dr
- 329 Hartland Place
- 401 Redvalley Ln
- 15 Brayfield Trail
- 100 Newgate Dr
- 211 Drury Ln
- 125 Newgate Dr
- 8001 Pointe Grand Place
- 315 N Maple St
- 117 Eagleston Ln
- 7001 Wiley Dr
- 1 Trident Ct
- 1500 Water Lily Dr
- 108 Olii Place
- 1 Middlewick Ct
- 100 Clear Lake Dr
- 10 Capewood Rd







