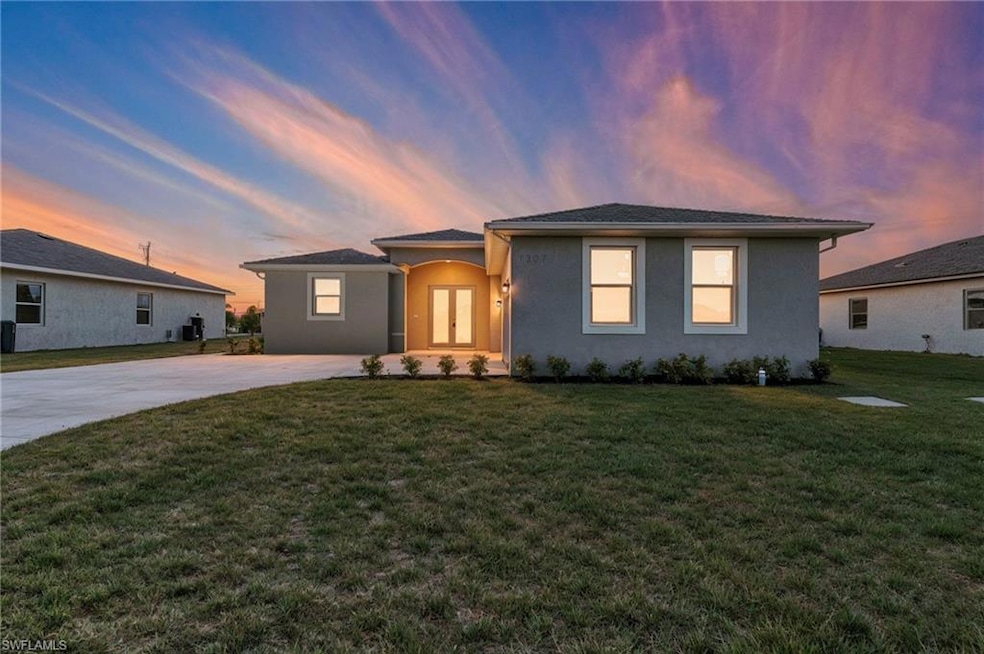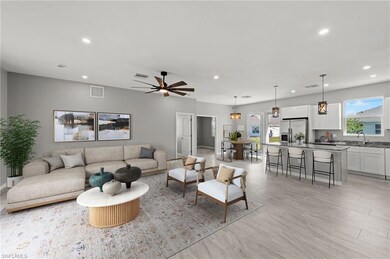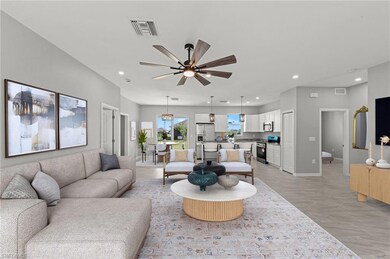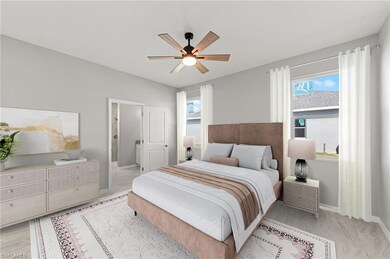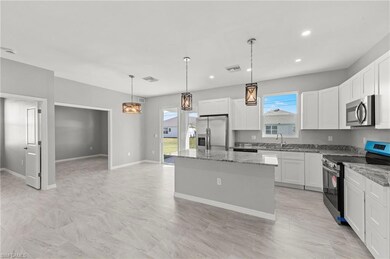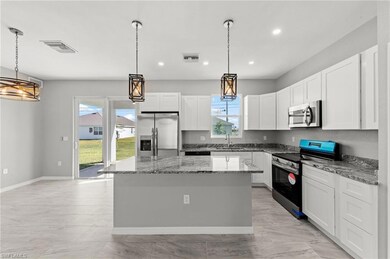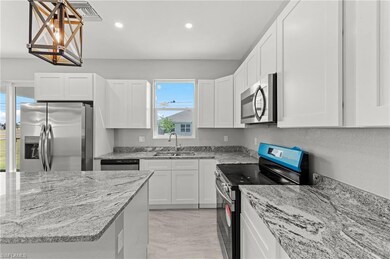1307 NW Juanita Place Cape Coral, FL 33993
Mariner NeighborhoodEstimated payment $1,782/month
Highlights
- New Construction
- Great Room
- Den
- Cape Elementary School Rated A-
- No HOA
- Porch
About This Home
Step into modern Florida living with this brand-new Cape Coral home that hits all the marks. This 3 bedroom plus Den, 2 bathroom residence delivers a clean, contemporary feel the moment you walk through the door. The great room opens up with volume ceilings and seamless tile flooring throughout, giving the entire home a bright and spacious flow. The kitchen is the showpiece. A massive quartz island, sleek cabinetry, and a full pantry make it the perfect setup for everyday living and effortless entertaining. The private owner’s suite sits tucked away and offers the comfort buyers expect today with large walk-in closets, dual vanities, and a beautifully finished walk-in shower. You’ll also appreciate the peace-of-mind features: hurricane impact windows and doors, a two car garage with a paved driveway, and a covered lanai overlooking a backyard that easily accommodates a future pool, playground, or fenced retreat. This property isn’t in a flood zone, comes with no HOA or CDD fees, and includes a one year home warranty at closing. Completion is right around the corner with the CO expected in under 30 days. Several rooms have been virtually staged to help buyers visualize the space. The location puts you minutes from Palmetto Pines Country Club, Coral Oaks Golf Course, Target, Publix, Starbucks, shopping, dining, and everything the Cape has to offer. If you’re looking for a worry free, move in ready option in one of Southwest Florida’s fastest growing cities, this one delivers.
Home Details
Home Type
- Single Family
Est. Annual Taxes
- $828
Year Built
- Built in 2025 | New Construction
Lot Details
- 10,019 Sq Ft Lot
- 80 Ft Wide Lot
- Rectangular Lot
- Property is zoned RD-D
Parking
- 2 Car Attached Garage
Home Design
- Concrete Block With Brick
- Concrete Foundation
- Shingle Roof
- Stucco
Interior Spaces
- Property has 1 Level
- Great Room
- Combination Dining and Living Room
- Den
- Tile Flooring
- Fire and Smoke Detector
- Property Views
Kitchen
- Self-Cleaning Oven
- Electric Cooktop
- Microwave
- Dishwasher
- Kitchen Island
- Disposal
Bedrooms and Bathrooms
- 3 Bedrooms
- Split Bedroom Floorplan
- 2 Full Bathrooms
Laundry
- Laundry in unit
- Washer and Dryer Hookup
Outdoor Features
- Patio
- Porch
Schools
- School Choice Elementary And Middle School
- School Choice High School
Utilities
- Central Air
- Heating Available
- Well
- Cable TV Available
Community Details
- No Home Owners Association
- Cape Coral Subdivision
Listing and Financial Details
- Assessor Parcel Number 02-44-23-C2-02681.0270
- Tax Block 2681
Map
Home Values in the Area
Average Home Value in this Area
Tax History
| Year | Tax Paid | Tax Assessment Tax Assessment Total Assessment is a certain percentage of the fair market value that is determined by local assessors to be the total taxable value of land and additions on the property. | Land | Improvement |
|---|---|---|---|---|
| 2025 | $828 | $26,620 | -- | -- |
| 2024 | $828 | $24,200 | -- | -- |
| 2023 | $779 | $22,000 | $0 | $0 |
| 2022 | $692 | $17,472 | $17,472 | $0 |
| 2021 | $503 | $9,100 | $9,100 | $0 |
| 2020 | $477 | $9,650 | $9,650 | $0 |
| 2019 | $453 | $10,500 | $10,500 | $0 |
| 2018 | $444 | $10,500 | $10,500 | $0 |
| 2017 | $415 | $10,821 | $10,821 | $0 |
| 2016 | $362 | $6,800 | $6,800 | $0 |
| 2015 | $331 | $6,300 | $6,300 | $0 |
| 2014 | -- | $5,640 | $5,640 | $0 |
| 2013 | -- | $4,000 | $4,000 | $0 |
Property History
| Date | Event | Price | List to Sale | Price per Sq Ft |
|---|---|---|---|---|
| 11/19/2025 11/19/25 | For Sale | $325,000 | -- | $202 / Sq Ft |
Purchase History
| Date | Type | Sale Price | Title Company |
|---|---|---|---|
| Warranty Deed | $3,900 | None Listed On Document |
Source: Multiple Listing Service of Bonita Springs-Estero
MLS Number: 225080535
APN: 02-44-23-C2-02681.0270
- 1311 NW Juanita Place
- 1310 NW Juanita Place
- 1307 Santa Barbara Blvd N
- 1317 Santa Barbara Blvd N
- 1203 NW Juanita Place
- 105 NW 14th St
- 1718 NW 1st Place
- 1633 NW 1st Place
- 1626 NW 1st Place
- 1151 NW 1st Ave
- 109 NW 14th St
- 107 NW 14th Terrace
- 206 NW 13th Terrace
- 17 NE 11th Ln
- 208 NW 14th St
- 1117 NW 1st Ave
- 122 NW 15th Terrace
- 1217 NE 1st Place
- 1124 NW 1st Place
- 133 NW 15th Terrace
- 1217 Santa Barbara Blvd N
- 1152 NW 1st Place
- 204 NW 14th St
- 1316 NE 1st Place
- 1302 NE 2nd Place
- 1215 NE 2nd Place
- 310 Diplomat Pkwy E
- 1614 NE 2nd Place
- 1724 NE 1st Ave
- 928 NE 3rd Ave
- 306 NE 10th Terrace
- 213 NW 9th St
- 317 NE 10th Terrace
- 1801 NW 1st Ave
- 440 NW 15th Terrace
- 1 NW 8th Terrace
- 101 NE 8th Terrace
- 1134 NE 4th Place
- 1812 NW 1st Place
- 1805 NW 3rd Ave
