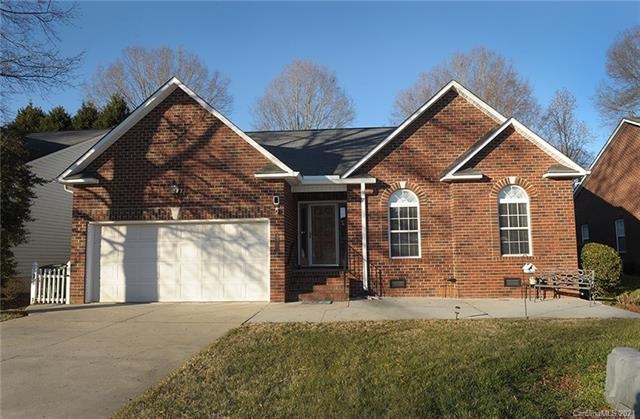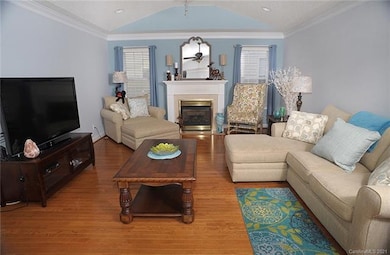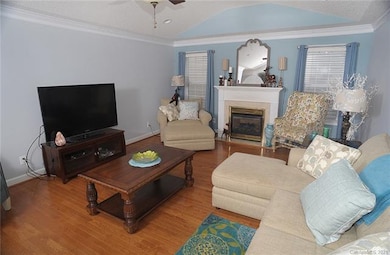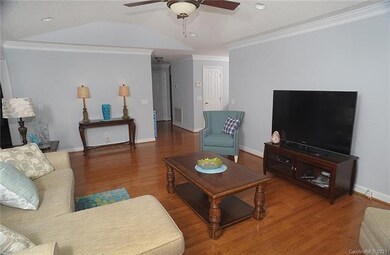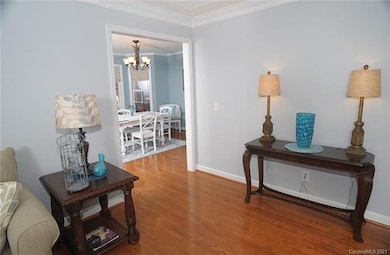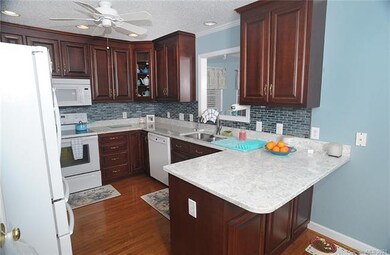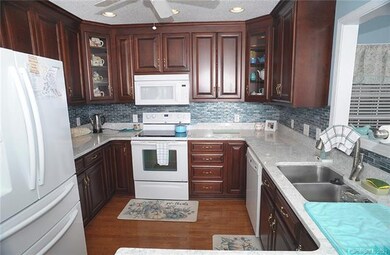
1307 Overhill Rd Salisbury, NC 28144
Highlights
- Wood Flooring
- Handicap Accessible
- Gas Log Fireplace
- Attached Garage
About This Home
As of July 2024Move-in ready. You'll want to live here as soon as you walk through the front door. This home offers lots of upgrades, including new quartz cabinet tops. A beautiful and spacious great room with gas logs and cathedral ceiling, kitchen and dining area combined, a sunroom to watch the birds, and a screened porch. It is only one of few that is totally handicapped assessible with a wheel chair lift from the garage and a ramp off the sunroom.
You can't beat the location, as it is very close to medical facilities, shopping, restaurants.
Last Agent to Sell the Property
Century 21 Towne and Country License #61753 Listed on: 01/13/2021

Home Details
Home Type
- Single Family
Year Built
- Built in 2003
Parking
- Attached Garage
Home Design
- Vinyl Siding
Interior Spaces
- 2 Full Bathrooms
- Gas Log Fireplace
- Crawl Space
Flooring
- Wood
- Tile
Accessible Home Design
- Handicap Accessible
Listing and Financial Details
- Assessor Parcel Number 324F045
Ownership History
Purchase Details
Home Financials for this Owner
Home Financials are based on the most recent Mortgage that was taken out on this home.Purchase Details
Home Financials for this Owner
Home Financials are based on the most recent Mortgage that was taken out on this home.Purchase Details
Purchase Details
Home Financials for this Owner
Home Financials are based on the most recent Mortgage that was taken out on this home.Purchase Details
Home Financials for this Owner
Home Financials are based on the most recent Mortgage that was taken out on this home.Purchase Details
Purchase Details
Home Financials for this Owner
Home Financials are based on the most recent Mortgage that was taken out on this home.Similar Homes in Salisbury, NC
Home Values in the Area
Average Home Value in this Area
Purchase History
| Date | Type | Sale Price | Title Company |
|---|---|---|---|
| Warranty Deed | $330,000 | None Listed On Document | |
| Warranty Deed | $250,000 | None Available | |
| Deed | $40,000 | None Available | |
| Warranty Deed | $165,000 | None Available | |
| Warranty Deed | $185,000 | None Available | |
| Quit Claim Deed | -- | None Available | |
| Warranty Deed | $159,500 | -- |
Mortgage History
| Date | Status | Loan Amount | Loan Type |
|---|---|---|---|
| Previous Owner | $120,000 | New Conventional | |
| Previous Owner | $165,000 | VA | |
| Previous Owner | $48,000 | Unknown | |
| Previous Owner | $100,000 | Purchase Money Mortgage | |
| Previous Owner | $20,000 | Credit Line Revolving | |
| Previous Owner | $136,000 | Fannie Mae Freddie Mac | |
| Previous Owner | $17,000 | Stand Alone Second | |
| Previous Owner | $126,800 | Purchase Money Mortgage | |
| Closed | $15,000 | No Value Available |
Property History
| Date | Event | Price | Change | Sq Ft Price |
|---|---|---|---|---|
| 07/22/2024 07/22/24 | Sold | $330,000 | -2.9% | $168 / Sq Ft |
| 06/22/2024 06/22/24 | Pending | -- | -- | -- |
| 06/01/2024 06/01/24 | For Sale | $340,000 | +36.0% | $173 / Sq Ft |
| 02/25/2021 02/25/21 | Sold | $250,000 | 0.0% | $133 / Sq Ft |
| 01/14/2021 01/14/21 | Pending | -- | -- | -- |
| 01/13/2021 01/13/21 | For Sale | $250,000 | -- | $133 / Sq Ft |
Tax History Compared to Growth
Tax History
| Year | Tax Paid | Tax Assessment Tax Assessment Total Assessment is a certain percentage of the fair market value that is determined by local assessors to be the total taxable value of land and additions on the property. | Land | Improvement |
|---|---|---|---|---|
| 2025 | $3,492 | $291,985 | $25,000 | $266,985 |
| 2024 | $3,492 | $291,985 | $25,000 | $266,985 |
| 2023 | $3,492 | $291,985 | $25,000 | $266,985 |
| 2022 | $2,376 | $172,512 | $21,000 | $151,512 |
| 2021 | $2,081 | $151,087 | $21,000 | $130,087 |
| 2020 | $1,461 | $151,087 | $21,000 | $130,087 |
| 2019 | $1,461 | $151,087 | $21,000 | $130,087 |
| 2018 | $1,325 | $142,529 | $21,000 | $121,529 |
| 2017 | $1,318 | $142,529 | $21,000 | $121,529 |
| 2016 | $1,874 | $142,529 | $21,000 | $121,529 |
| 2015 | $1,885 | $142,529 | $21,000 | $121,529 |
| 2014 | $1,996 | $152,718 | $21,000 | $131,718 |
Agents Affiliated with this Home
-
Jayne Helms

Seller's Agent in 2024
Jayne Helms
RE/MAX
(704) 267-7880
144 in this area
387 Total Sales
-
Joseph Hartsell

Buyer's Agent in 2024
Joseph Hartsell
Keller Williams South Park
(704) 688-5000
8 in this area
151 Total Sales
-
Dianne Greene

Seller's Agent in 2021
Dianne Greene
Century 21 Towne and Country
(704) 202-5789
13 in this area
65 Total Sales
-
Kelly Joyner

Buyer's Agent in 2021
Kelly Joyner
Fathom Realty NC LLC
(704) 937-5096
1 in this area
17 Total Sales
Map
Source: Canopy MLS (Canopy Realtor® Association)
MLS Number: CAR3698247
APN: 324-F045
- 1260 Langston Ln
- 915 Overhill Rd
- 1218 Langston Ln
- 1200 Langston Ln
- 141 Wellington Dr
- 1236 Langston Ln
- 1206 Langston Ln
- 1224 Langston Ln
- 1302 Devonmere Place
- 0 Hawkinstown Rd
- 1770 Troon Dr
- 1237 Langston Ln
- 1225 Langston Ln
- 1242 Langston Ln
- 1254 Langston Ln
- The Piedmont Plan at Country Club Village
- The Greenbrier II Plan at Country Club Village
- The Braselton II Plan at Country Club Village
- The Ryman Plan at Country Club Village
- The Buford II Plan at Country Club Village
