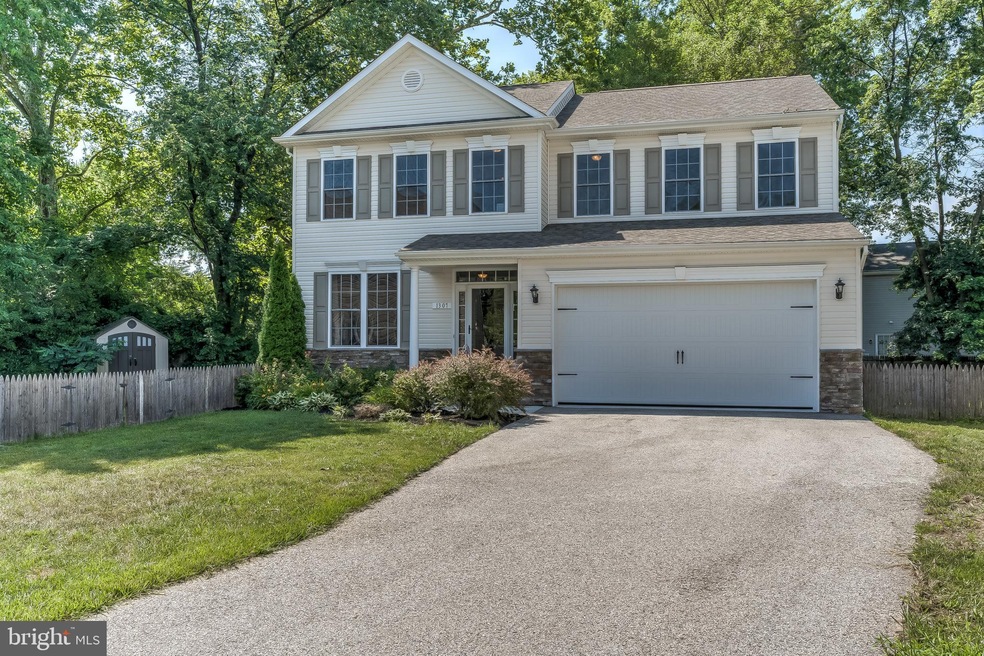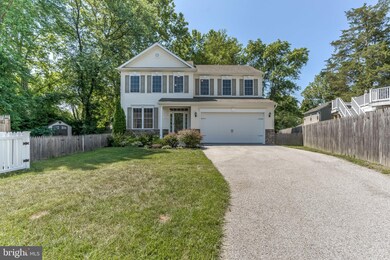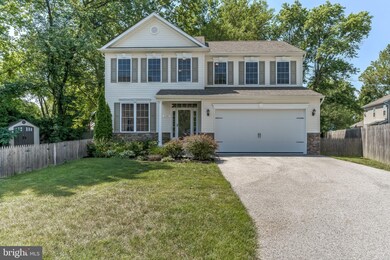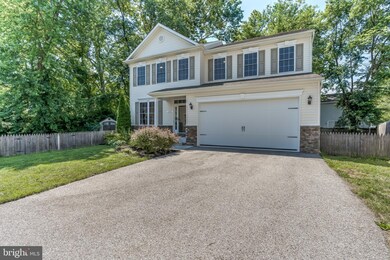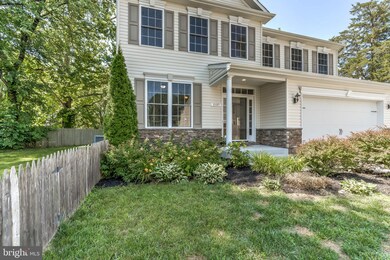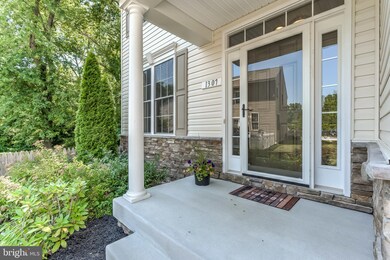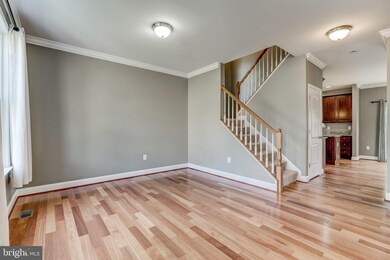
1307 Quarterpath Ln Severn, MD 21144
Highlights
- Colonial Architecture
- Wood Flooring
- Garden View
- Traditional Floor Plan
- Space For Rooms
- Attic
About This Home
As of August 2019Introducing 1307 Quarterpath Lane. Perfectly situated on a large lot with an ample backyard, a stamped concrete patio, this four bedroom, two and one half bath Colonial is ready for its next owners. Custom built in 2012, this home features wide planked exotic hardwoods, crown molding, a designer kitchen with stainless steel appliances, 42" Maple cabinets and rich granite countertops. The adjacent family room is complete with a gas fireplace and large windows welcoming the outdoors. The second floor features the owners suite, with a custom walk in closet and spa like bath, three additional large bedrooms and a full bath. The laundry room completes the upper level with over sized windows and tiled floors. The unfinished basement is a walk up to the backyard and is waiting for your custom touches. You already have a head start with the full rough in for a bathroom. Amazing location with easy access to BWI, Joint Base Meade, shopping, schools and the Interstates. Your new home awaits. NO HOA!!!
Last Agent to Sell the Property
Monument Sotheby's International Realty License #RB-0031392 Listed on: 06/27/2019
Home Details
Home Type
- Single Family
Est. Annual Taxes
- $4,231
Year Built
- Built in 2012
Lot Details
- 8,701 Sq Ft Lot
- Wood Fence
- Back Yard Fenced
- Property is in very good condition
- Property is zoned R5
Parking
- 2 Car Direct Access Garage
- 4 Open Parking Spaces
- Front Facing Garage
- Garage Door Opener
- Driveway
Home Design
- Colonial Architecture
- Shingle Roof
- Asphalt Roof
- Stone Siding
- Vinyl Siding
Interior Spaces
- 2,120 Sq Ft Home
- Property has 2 Levels
- Traditional Floor Plan
- Crown Molding
- Ceiling height of 9 feet or more
- Ceiling Fan
- Fireplace With Glass Doors
- Gas Fireplace
- Family Room Off Kitchen
- Living Room
- Breakfast Room
- Garden Views
- Kitchen Island
- Attic
Flooring
- Wood
- Carpet
- Ceramic Tile
Bedrooms and Bathrooms
- 4 Bedrooms
- En-Suite Primary Bedroom
- En-Suite Bathroom
- Walk-In Closet
- Soaking Tub
Laundry
- Laundry Room
- Laundry on upper level
Unfinished Basement
- Basement Fills Entire Space Under The House
- Walk-Up Access
- Connecting Stairway
- Interior and Exterior Basement Entry
- Space For Rooms
- Basement Windows
Home Security
- Carbon Monoxide Detectors
- Fire and Smoke Detector
Outdoor Features
- Shed
Utilities
- Heat Pump System
- 200+ Amp Service
- Propane
- Electric Water Heater
- Municipal Trash
- Phone Available
Community Details
- No Home Owners Association
- Clark Village Subdivision
Listing and Financial Details
- Assessor Parcel Number 020400090232283
- $600 Front Foot Fee per year
Ownership History
Purchase Details
Home Financials for this Owner
Home Financials are based on the most recent Mortgage that was taken out on this home.Purchase Details
Home Financials for this Owner
Home Financials are based on the most recent Mortgage that was taken out on this home.Similar Homes in Severn, MD
Home Values in the Area
Average Home Value in this Area
Purchase History
| Date | Type | Sale Price | Title Company |
|---|---|---|---|
| Deed | $437,000 | Village Settlements Inc | |
| Deed | $375,000 | Title Resources Guaranty Co |
Mortgage History
| Date | Status | Loan Amount | Loan Type |
|---|---|---|---|
| Open | $444,647 | New Conventional | |
| Previous Owner | $377,980 | VA | |
| Previous Owner | $387,375 | VA |
Property History
| Date | Event | Price | Change | Sq Ft Price |
|---|---|---|---|---|
| 08/23/2019 08/23/19 | Sold | $437,000 | -1.8% | $206 / Sq Ft |
| 07/25/2019 07/25/19 | Pending | -- | -- | -- |
| 06/27/2019 06/27/19 | For Sale | $445,000 | +18.7% | $210 / Sq Ft |
| 10/03/2012 10/03/12 | Sold | $375,000 | -3.8% | $182 / Sq Ft |
| 08/23/2012 08/23/12 | Pending | -- | -- | -- |
| 07/19/2012 07/19/12 | Price Changed | $389,900 | -2.5% | $189 / Sq Ft |
| 04/20/2012 04/20/12 | For Sale | $399,900 | -- | $194 / Sq Ft |
Tax History Compared to Growth
Tax History
| Year | Tax Paid | Tax Assessment Tax Assessment Total Assessment is a certain percentage of the fair market value that is determined by local assessors to be the total taxable value of land and additions on the property. | Land | Improvement |
|---|---|---|---|---|
| 2024 | $5,225 | $458,767 | $0 | $0 |
| 2023 | $5,074 | $435,133 | $0 | $0 |
| 2022 | $4,730 | $411,500 | $143,200 | $268,300 |
| 2021 | $9,336 | $405,533 | $0 | $0 |
| 2020 | $4,567 | $399,567 | $0 | $0 |
| 2019 | $4,508 | $393,600 | $143,200 | $250,400 |
| 2018 | $3,914 | $385,967 | $0 | $0 |
| 2017 | $4,190 | $378,333 | $0 | $0 |
| 2016 | -- | $370,700 | $0 | $0 |
| 2015 | -- | $370,700 | $0 | $0 |
| 2014 | -- | $370,700 | $0 | $0 |
Agents Affiliated with this Home
-

Seller's Agent in 2019
Eddy Ross
Monument Sotheby's International Realty
(443) 597-2091
247 Total Sales
-

Buyer's Agent in 2019
Jill Barsky
Long & Foster
(301) 651-7785
36 Total Sales
-

Seller's Agent in 2012
Chris May
May Realty
(410) 320-5649
1 in this area
73 Total Sales
Map
Source: Bright MLS
MLS Number: MDAA405334
APN: 04-000-90232283
- 8289 Wb And a Rd
- 8285 Wb And a Rd
- 1346 Ava Rd
- 1424 Maryland Ave
- 1432 Maryland Ave
- 8056 Clark Station Rd
- 8205 Running Spring Cir
- 1505 Coldwater Reserve Crossing
- 1457 Maryland Ave
- 1431 Illinois Ave
- 52 Richard Ave
- 78 Burns Crossing Rd
- 8041 Georgia Ct
- 8362 Wb And a Rd
- 8060 Telegraph Rd
- 1464 Georgia Ave
- 92 Edelton Ave
- 8194 Cotton Mill Ct
- 1226 Parish Hill Ln
- 8413 Shillelagh Dr
