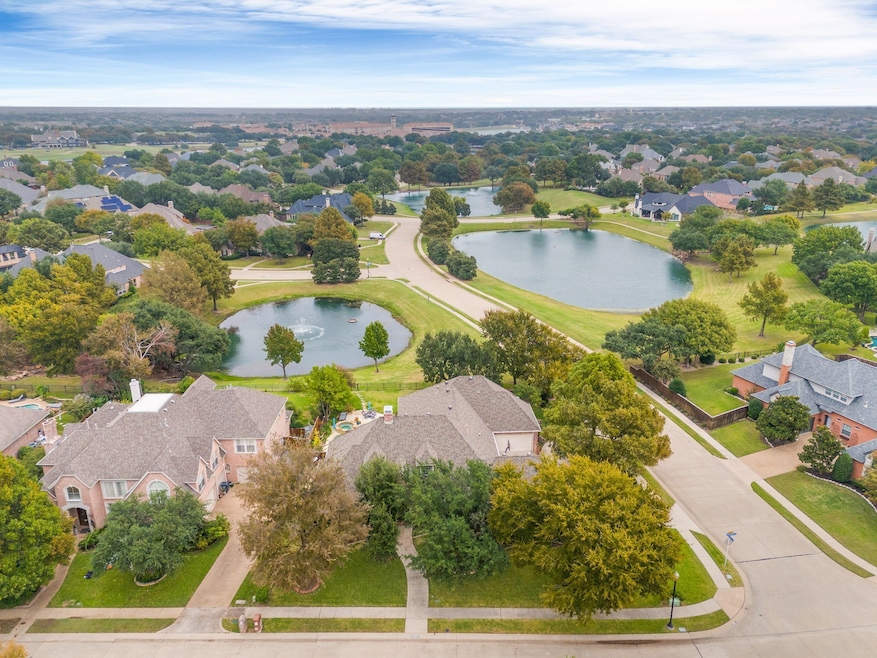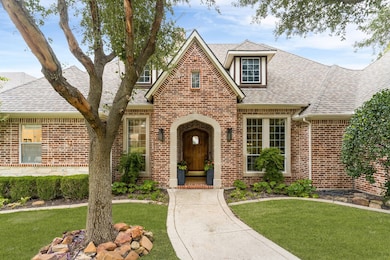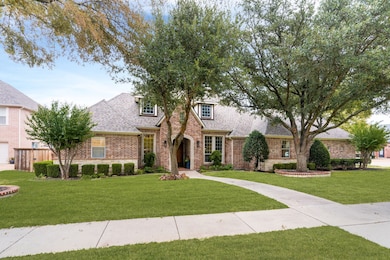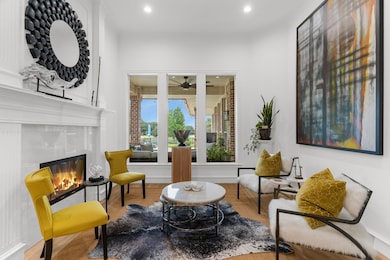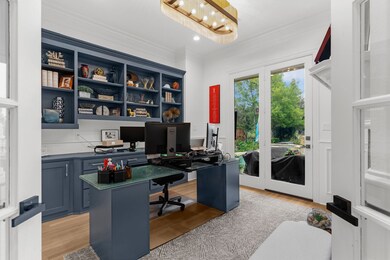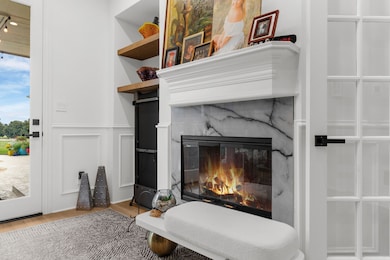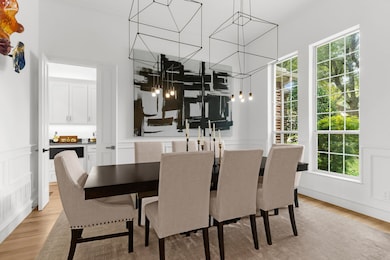1307 Silverlake Rd McKinney, TX 75070
Stonebridge Ranch NeighborhoodEstimated payment $9,274/month
Highlights
- Boat Dock
- Heated Pool and Spa
- 0.42 Acre Lot
- Dean & Mildred Bennett Elementary School Rated A
- Built-In Refrigerator
- Open Floorplan
About This Home
EXQUISITE REMODEL with high-end finish-outs and designer details. Dramatic light fixtures, a 15 foot kitchen island, 60 inch built in fridge, chef grade appliances and working pantry are just some of the features that make this single story 4 Bedroom ALL WITH ENSUITE baths so special. The double sided fireplace in office and living room overlooking pool and pond make for gracious living and working. Natural colored hardwoods flow from room to room. The primary suite has a luxurious bath and customized closet. Covered patio and pool and spa overlooking two of the 7 ponds in Wellington Point make for a lovely backdrop and another full bath makes for pool and guests a perfect design. Upstairs is only a game room and half bath. The circle drive and deep 4 car garage (1 with electric vehicle charging outlet) provide enough space for family and friends in this entertainer's dream home! This is an absolute MUST SEE!
Listing Agent
Coldwell Banker Apex, REALTORS Brokerage Phone: 210-219-2772 License #0672694 Listed on: 11/01/2025

Open House Schedule
-
Saturday, November 22, 20251:00 to 4:00 pm11/22/2025 1:00:00 PM +00:0011/22/2025 4:00:00 PM +00:00Come see this AMAZING REIMAGINED home! Be entered into a drawing for a $50 gift card for Stonebridge Country Club!Add to Calendar
Home Details
Home Type
- Single Family
Est. Annual Taxes
- $18,510
Year Built
- Built in 2001
Lot Details
- 0.42 Acre Lot
- Wrought Iron Fence
- Wood Fence
- Water-Smart Landscaping
- Corner Lot
HOA Fees
- $88 Monthly HOA Fees
Parking
- 4 Car Attached Garage
- Side Facing Garage
- Epoxy
- Garage Door Opener
- Circular Driveway
- Additional Parking
Home Design
- Contemporary Architecture
- 1.5-Story Property
- Brick Exterior Construction
- Composition Roof
Interior Spaces
- 4,170 Sq Ft Home
- Open Floorplan
- Wired For Sound
- Built-In Features
- Dry Bar
- Woodwork
- Cathedral Ceiling
- Ceiling Fan
- Chandelier
- Decorative Lighting
- Double Sided Fireplace
- Gas Log Fireplace
- Window Treatments
- Family Room with Fireplace
- 2 Fireplaces
- Library with Fireplace
- Attic Fan
Kitchen
- Eat-In Kitchen
- Built-In Gas Range
- Microwave
- Built-In Refrigerator
- Ice Maker
- Dishwasher
- Wine Cooler
- Kitchen Island
- Granite Countertops
Flooring
- Wood
- Marble
- Tile
Bedrooms and Bathrooms
- 4 Bedrooms
- Walk-In Closet
- In-Law or Guest Suite
- Double Vanity
Laundry
- Laundry in Utility Room
- Washer and Electric Dryer Hookup
Home Security
- Home Security System
- Security Lights
- Smart Home
- Fire and Smoke Detector
Eco-Friendly Details
- Energy-Efficient Appliances
- Energy-Efficient Lighting
- Energy-Efficient Doors
- Rain or Freeze Sensor
Pool
- Heated Pool and Spa
- Heated In Ground Pool
- Gunite Pool
- Pool Sweep
Outdoor Features
- Covered Patio or Porch
- Rain Gutters
Schools
- Bennett Elementary School
- Mckinney Boyd High School
Utilities
- Zoned Heating and Cooling System
- Heating System Uses Natural Gas
- Vented Exhaust Fan
- Underground Utilities
- High Speed Internet
- Cable TV Available
Listing and Financial Details
- Legal Lot and Block 11 / B
- Assessor Parcel Number R433100B01101
Community Details
Overview
- Association fees include management, ground maintenance, maintenance structure
- Grand Manor Association
- Newport Village Subdivision
Amenities
- Clubhouse
Recreation
- Boat Dock
- Tennis Courts
- Pickleball Courts
- Community Playground
- Community Pool
- Trails
Map
Home Values in the Area
Average Home Value in this Area
Tax History
| Year | Tax Paid | Tax Assessment Tax Assessment Total Assessment is a certain percentage of the fair market value that is determined by local assessors to be the total taxable value of land and additions on the property. | Land | Improvement |
|---|---|---|---|---|
| 2025 | $15,477 | $1,045,000 | $430,650 | $686,164 |
| 2024 | $15,477 | $1,206,535 | $363,825 | $586,175 |
| 2023 | $15,477 | $891,747 | $334,125 | $699,376 |
| 2022 | $16,246 | $810,679 | $252,450 | $626,950 |
| 2021 | $15,651 | $736,981 | $252,450 | $484,531 |
| 2020 | $16,779 | $742,393 | $252,450 | $489,943 |
| 2019 | $16,279 | $684,824 | $211,200 | $473,624 |
| 2018 | $16,081 | $661,154 | $211,200 | $487,658 |
| 2017 | $14,619 | $601,049 | $176,000 | $425,049 |
| 2016 | $16,814 | $717,215 | $176,000 | $541,215 |
| 2015 | $12,613 | $620,127 | $154,000 | $466,127 |
Property History
| Date | Event | Price | List to Sale | Price per Sq Ft | Prior Sale |
|---|---|---|---|---|---|
| 11/12/2025 11/12/25 | For Sale | $1,450,000 | +52.6% | $348 / Sq Ft | |
| 03/28/2023 03/28/23 | Sold | -- | -- | -- | View Prior Sale |
| 02/16/2023 02/16/23 | Pending | -- | -- | -- | |
| 02/09/2023 02/09/23 | For Sale | $950,000 | -- | $252 / Sq Ft |
Purchase History
| Date | Type | Sale Price | Title Company |
|---|---|---|---|
| Deed | -- | Truly Title | |
| Special Warranty Deed | -- | -- | |
| Vendors Lien | -- | -- | |
| Warranty Deed | -- | -- | |
| Special Warranty Deed | -- | Benchmark Title |
Mortgage History
| Date | Status | Loan Amount | Loan Type |
|---|---|---|---|
| Open | $720,000 | New Conventional | |
| Previous Owner | $225,000 | Balloon | |
| Previous Owner | $412,000 | Construction |
Source: North Texas Real Estate Information Systems (NTREIS)
MLS Number: 21101585
APN: R-4331-00B-0110-1
- 1108 Waterfall Dr
- 1106 Waterfall Dr
- 7404 Waterfall Dr
- 1529 Hackett Creek Dr
- 1308 Pecos Trail
- 1809 Desoto Dr
- 1813 Desoto Dr
- 7808 Chapel View Dr
- 7011 Old York Rd
- 6801 Ventanna Ct
- 7808 Linksview Dr
- 7900 Linksview Dr
- 8005 Gallery Way
- 7006 Wellington Point Rd
- 1205 Stoneoak Dr
- 2400 Silverstone Ln
- 7604 Hilton Head Dr
- 2409 Summerside Ln
- 7213 Claridge Ln
- 2400 New Glen Dr
- 2401 Summerside Ln
- 2012 Shannon Dr
- 1609 Singletree Ct
- 2012 Trinity Ln
- 7101 Virginia Pkwy
- 6675 Mediterranean Dr Unit 3304
- 317 Gershwin Way
- 420 Gershwin Way
- 101 Goosewood Dr
- 375 Adriatic Pkwy
- 2917 St Johns Dr
- 7500 Burton Ln
- 2509 Nueces Cove
- 6530 Virginia Pkwy
- 8601 Spectrum Dr
- 2305 S Custer Rd
- 2401 Joliet Place
- 6420 Lasalle Ln
- 3213 Renoir Ln
- 8503 Lanners Dr
