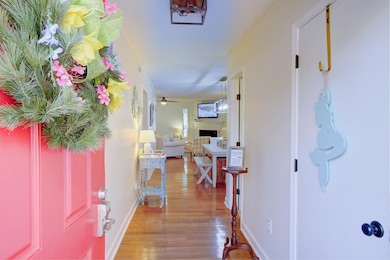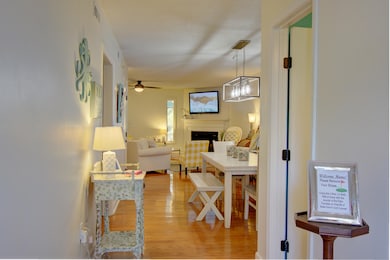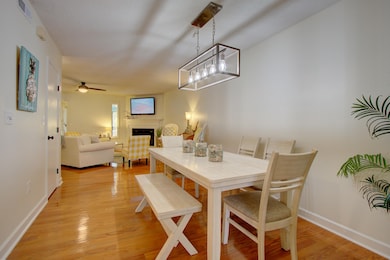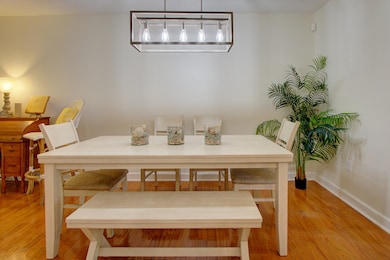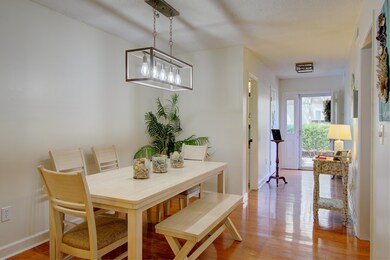
1307 Ventura Place Unit F1307 Mount Pleasant, SC 29464
Snee Farm NeighborhoodHighlights
- On Golf Course
- RV or Boat Storage in Community
- Clubhouse
- James B. Edwards Elementary School Rated A
- RV Parking in Community
- Wood Flooring
About This Home
As of June 2025Charming Villa in Snee Farm Country Club - Prime Location & Golf Course ViewsThis spacious 1,660 sq. ft. villa in the heart of Mount Pleasant offers a Lowcountry lifestyle with unbeatable golf course living. Backyard Views of the Snee Farm golf course, this 3-bedroom, 2.5-bath home is perfect for anyone seeking comfort, convenience, and a serene environment.Features:Open Living Spaces: Spacious great room with a stately brick wood-burning fireplace.Sunroom: Light-filled space with 3 sets of sliding doors is ideal for an office or exercise room, with glass French doors.Kitchen: Granite countertops, electric range, microwave, dishwasher, refrigerator and a cozy sitting nook.Outdoor Living: Private backyard patio with a fountain, cantilever umbrella,and ample shade.
"Bedrooms: Spacious primary suite with an en-suite bath and dual closets. Two additional bedrooms for family, guests, or office space.
"Storage: Attic with pull-down stairs and flooring for storing excess luggage & decor. Laundry room with plenty of pantry space and outside access is located just off the kitchen.
"Freshly Paint thru out (Glidden "Dover White"), with brand new carpet upstairs. Plus,All new switch plates & AC vents
Community Amenities:
"Snee Farm Memberships available for dining, fitness, golf, tennis, Pickleball, and swimming.
"The Ventura Villa community features include their own private pool, tennis court, landscaping and RV/boat storage.
"Low-maintenance townhome with a new roof (2021), exterior painting (2023-2024), with continued upkeep with HOA.
"Private Parking with add'l Guest spots, Trash & Recycling pick up.
This home offers the perfect balance of tranquility and access to Charleston's top amenities, including beaches, dining, shopping, and schools. It's a lock-and-leave property for those wanting to enjoy the Charleston lifestyle with minimal maintenance.
Don't miss this opportunity to make this charming villa your own!
Last Agent to Sell the Property
The Litchfield Company Real Estate License #98569 Listed on: 04/10/2025

Last Buyer's Agent
The Litchfield Company Real Estate License #98569 Listed on: 04/10/2025

Home Details
Home Type
- Single Family
Est. Annual Taxes
- $1,240
Year Built
- Built in 1981
Lot Details
- On Golf Course
HOA Fees
- $446 Monthly HOA Fees
Parking
- Off-Street Parking
Home Design
- Villa
- Slab Foundation
- Architectural Shingle Roof
- Stucco
Interior Spaces
- 1,660 Sq Ft Home
- 2-Story Property
- Popcorn or blown ceiling
- Ceiling Fan
- Wood Burning Fireplace
- Great Room with Fireplace
- Combination Dining and Living Room
- Sun or Florida Room
- Utility Room
Kitchen
- Electric Cooktop
- Microwave
- Dishwasher
- Disposal
Flooring
- Wood
- Carpet
- Ceramic Tile
Bedrooms and Bathrooms
- 3 Bedrooms
- Dual Closets
Laundry
- Laundry Room
- Dryer
- Washer
Home Security
- Storm Windows
- Storm Doors
Outdoor Features
- Patio
- Front Porch
Schools
- James B Edwards Elementary School
- Moultrie Middle School
- Lucy Beckham High School
Utilities
- Central Air
- Heat Pump System
Community Details
Overview
- Front Yard Maintenance
- Club Membership Available
- Snee Farm Subdivision
- RV Parking in Community
Amenities
- Clubhouse
Recreation
- RV or Boat Storage in Community
- Golf Course Community
- Golf Course Membership Available
- Tennis Courts
- Community Pool
- Park
- Trails
Ownership History
Purchase Details
Home Financials for this Owner
Home Financials are based on the most recent Mortgage that was taken out on this home.Purchase Details
Home Financials for this Owner
Home Financials are based on the most recent Mortgage that was taken out on this home.Purchase Details
Home Financials for this Owner
Home Financials are based on the most recent Mortgage that was taken out on this home.Purchase Details
Home Financials for this Owner
Home Financials are based on the most recent Mortgage that was taken out on this home.Purchase Details
Home Financials for this Owner
Home Financials are based on the most recent Mortgage that was taken out on this home.Purchase Details
Purchase Details
Purchase Details
Similar Homes in Mount Pleasant, SC
Home Values in the Area
Average Home Value in this Area
Purchase History
| Date | Type | Sale Price | Title Company |
|---|---|---|---|
| Deed | $520,000 | None Listed On Document | |
| Deed | $283,500 | None Available | |
| Deed | $265,000 | None Available | |
| Interfamily Deed Transfer | -- | -- | |
| Deed | $130,000 | -- | |
| Special Warranty Deed | $123,000 | -- | |
| Foreclosure Deed | $2,500 | -- | |
| Deed | $140,000 | -- | |
| Deed | $123,500 | -- |
Mortgage History
| Date | Status | Loan Amount | Loan Type |
|---|---|---|---|
| Open | $376,475 | FHA | |
| Previous Owner | $278,364 | FHA | |
| Previous Owner | $206,700 | New Conventional | |
| Previous Owner | $137,200 | Future Advance Clause Open End Mortgage | |
| Previous Owner | $137,200 | Future Advance Clause Open End Mortgage |
Property History
| Date | Event | Price | Change | Sq Ft Price |
|---|---|---|---|---|
| 06/18/2025 06/18/25 | Sold | $520,000 | -5.5% | $313 / Sq Ft |
| 04/10/2025 04/10/25 | For Sale | $550,000 | +94.0% | $331 / Sq Ft |
| 10/30/2020 10/30/20 | Sold | $283,500 | 0.0% | $171 / Sq Ft |
| 09/30/2020 09/30/20 | Pending | -- | -- | -- |
| 09/07/2020 09/07/20 | For Sale | $283,500 | +7.0% | $171 / Sq Ft |
| 04/06/2018 04/06/18 | Sold | $265,000 | -3.6% | $160 / Sq Ft |
| 03/15/2018 03/15/18 | Pending | -- | -- | -- |
| 03/02/2018 03/02/18 | For Sale | $275,000 | -- | $166 / Sq Ft |
Tax History Compared to Growth
Tax History
| Year | Tax Paid | Tax Assessment Tax Assessment Total Assessment is a certain percentage of the fair market value that is determined by local assessors to be the total taxable value of land and additions on the property. | Land | Improvement |
|---|---|---|---|---|
| 2024 | $1,240 | $11,320 | $0 | $0 |
| 2023 | $1,240 | $11,320 | $0 | $0 |
| 2022 | $1,116 | $11,320 | $0 | $0 |
| 2021 | $1,220 | $11,320 | $0 | $0 |
| 2020 | $1,189 | $10,600 | $0 | $0 |
| 2019 | $1,180 | $10,600 | $0 | $0 |
| 2017 | $652 | $5,200 | $0 | $0 |
| 2016 | $626 | $5,200 | $0 | $0 |
| 2015 | $649 | $5,200 | $0 | $0 |
| 2014 | $740 | $0 | $0 | $0 |
| 2011 | -- | $0 | $0 | $0 |
Agents Affiliated with this Home
-
L
Seller's Agent in 2025
Lisa Moore
The Litchfield Company Real Estate
-
J
Seller's Agent in 2020
Jeffrey Gratzmiller
The Boulevard Company
-
N
Seller's Agent in 2018
Nell Barrineau
Carolina One Real Estate
Map
Source: CHS Regional MLS
MLS Number: 25009940
APN: 562-07-00-164
- 801 Ventura Place
- 207 Ventura Place
- 1603 Ventura Place
- 1715 Greystone Blvd Unit 25
- 1163 Monaco Dr
- 2011 N Highway 17 Unit 1400n
- 2011 N Highway 17 Unit 1400P
- 2011 N Highway 17 Unit 2200h
- 2011 N Highway 17 Unit 1400A
- 2011 N Highway 17 Unit 1400B
- 2011 N Highway 17 Unit 1100i
- 1866 Montclair Dr Unit 1866C
- 914 Red Coat Run
- 1129 Yorktown Ct
- 806 Westos Way
- 1930 Carolina Towne Ct
- 1199 Parkway Dr
- 1202 Ambling Way
- 2000 Gray Battery Ct
- 1972 Gray Battery Ct


