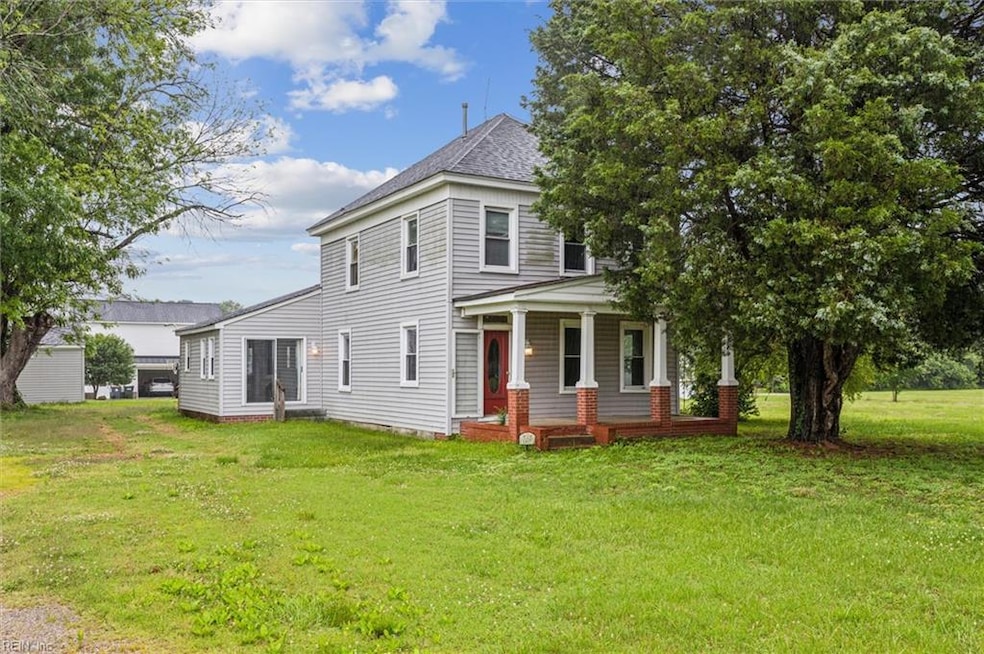
1307 Yorktown Rd Yorktown, VA 23693
Tabb NeighborhoodHighlights
- 1.03 Acre Lot
- Wood Flooring
- Farmhouse Style Home
- Mt. Vernon Elementary School Rated A
- Main Floor Bedroom
- Corner Lot
About This Home
As of July 2025Welcome to a property full of potential, situated on just over an acre of land. Located in the popular Tabb area in Yorktown, this charming home is directly across the street from Tabb High School. Built in the 1920s, this home offers solid bones and classic character, ready to be transformed with a little TLC into the dream home you've been imagining. All buildings on the property feature newer roofs, providing a strong start for your restoration plans. The detached garage comes equipped with electricity. Great for a workshop, studio, or additional storage space. Adding even more value, a separate building with its own address offers endless possibilities, whether you're looking for a private guest house, or a mother in-law suite.
Home Details
Home Type
- Single Family
Est. Annual Taxes
- $2,840
Year Built
- Built in 1920
Lot Details
- 1.03 Acre Lot
- Corner Lot
Home Design
- Farmhouse Style Home
- Asphalt Shingled Roof
- Vinyl Siding
Interior Spaces
- 1,896 Sq Ft Home
- 2-Story Property
- Ceiling Fan
- Gas Fireplace
- Entrance Foyer
- Utility Room
- Washer and Dryer Hookup
- Crawl Space
- Storm Doors
- Breakfast Area or Nook
Flooring
- Wood
- Concrete
- Vinyl
Bedrooms and Bathrooms
- 3 Bedrooms
- Main Floor Bedroom
- 2 Full Bathrooms
Attic
- Attic Fan
- Scuttle Attic Hole
Parking
- 3 Car Detached Garage
- Parking Available
- Driveway
Outdoor Features
- Porch
Schools
- Mount Vernon Elementary School
- Tabb Middle School
- Tabb High School
Utilities
- Forced Air Heating and Cooling System
- Heating System Uses Natural Gas
- Cable TV Available
Community Details
- No Home Owners Association
- All Others Area 112 Subdivision
Ownership History
Purchase Details
Home Financials for this Owner
Home Financials are based on the most recent Mortgage that was taken out on this home.Similar Homes in Yorktown, VA
Home Values in the Area
Average Home Value in this Area
Purchase History
| Date | Type | Sale Price | Title Company |
|---|---|---|---|
| Deed | $380,000 | Titlequest |
Property History
| Date | Event | Price | Change | Sq Ft Price |
|---|---|---|---|---|
| 07/16/2025 07/16/25 | Sold | $380,000 | -4.8% | $200 / Sq Ft |
| 06/26/2025 06/26/25 | Pending | -- | -- | -- |
| 06/18/2025 06/18/25 | Price Changed | $399,000 | -2.7% | $210 / Sq Ft |
| 06/02/2025 06/02/25 | For Sale | $410,000 | -- | $216 / Sq Ft |
Tax History Compared to Growth
Tax History
| Year | Tax Paid | Tax Assessment Tax Assessment Total Assessment is a certain percentage of the fair market value that is determined by local assessors to be the total taxable value of land and additions on the property. | Land | Improvement |
|---|---|---|---|---|
| 2025 | $2,839 | $383,600 | $140,700 | $242,900 |
| 2024 | $2,839 | $383,600 | $140,700 | $242,900 |
| 2023 | $2,617 | $339,900 | $140,700 | $199,200 |
| 2022 | $2,651 | $339,900 | $140,700 | $199,200 |
| 2021 | $2,502 | $314,700 | $140,000 | $174,700 |
| 2020 | $2,661 | $334,700 | $160,000 | $174,700 |
| 2019 | $3,627 | $318,200 | $153,000 | $165,200 |
| 2018 | $3,627 | $318,200 | $153,000 | $165,200 |
| 2017 | $2,384 | $317,200 | $153,000 | $164,200 |
| 2016 | $2,384 | $317,200 | $153,000 | $164,200 |
| 2015 | -- | $317,200 | $153,000 | $164,200 |
| 2014 | -- | $317,200 | $153,000 | $164,200 |
Agents Affiliated with this Home
-
Susannah Oskarsson

Seller's Agent in 2025
Susannah Oskarsson
Abbitt Realty Company LLC
(757) 572-7681
1 in this area
61 Total Sales
-
Candy Burke

Seller Co-Listing Agent in 2025
Candy Burke
Abbitt Realty Company LLC
(703) 407-8961
1 in this area
14 Total Sales
-
Jennifer Ziemer

Buyer's Agent in 2025
Jennifer Ziemer
The Real Estate Group
(757) 353-0993
1 in this area
71 Total Sales
Map
Source: Real Estate Information Network (REIN)
MLS Number: 10585556
APN: U04C-0651-0693
- 103 William Storrs Rd
- 107 William Storrs Rd
- 101 Goffigans Trace
- 107 Goffigans Trace
- 306 Lakeland Crescent
- 203 William Storrs Rd
- 102 Octavia Dr
- 101 Octavia Dr
- 405 Octavia Dr
- 110 Heather Way Unit C
- 110 Heather Way
- 106 Running Man Trail
- Lot 81 Smith Farm Estates
- 708 Calthrop Neck Rd
- 109 Kiskiac Turn
- 108 Freemans Trace
- 100 Kiskiac Turn
- 814 Calthrop Neck Rd
- 106 Le Roy Dr
- 112 Lambs Creek Dr
