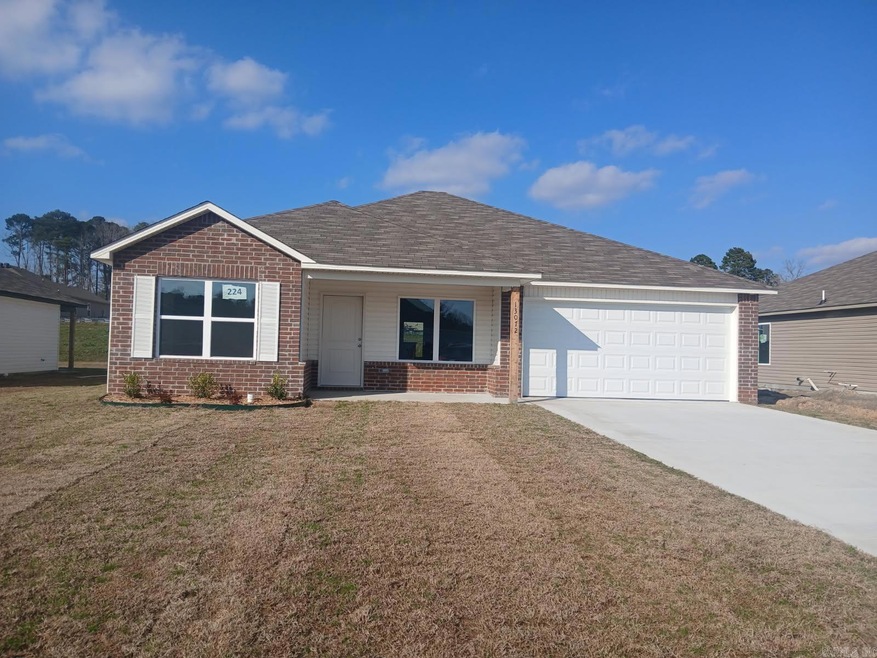
13072 River Creek Ln Hensley, AR 72065
Highlights
- New Construction
- Eat-In Kitchen
- Laundry Room
- Traditional Architecture
- Walk-In Closet
- 1-Story Property
About This Home
As of February 2025The Carnegie II plan is the 4-bedroom you're looking for! Bedroom 4 is set to the front of the house, which makes it perfect for use as a bedroom, office, craft room, and more! The Master Suite is set to the rear of the home for added privacy. Come tour it today! Valuable upgrades included in this home: soaker tub/shower combo in Master Bath, plumbing faucet upgrade 2, 8" deep Kitchen sink, 16" laminate bar top in Kitchen, Luxury Vinyl Plank flooring in wet areas and Living Room and adjacent hallways, raised ceilings in Living Areas per municipal requirements, fiberglass exterior doors, Cheyenne style doors, baseboards level 2, double bowl vanity in Master Bath, level 1 ceiling fan in Living Room, full sod, microwave hood in Kitchen. *** AGENTS, PLEASE SEE SHOWING REMARKS OR AGENT REMARKS FOR VERY IMPORTANT INFORMATION. *** THIS HOME IS SCHEDULED TO BE COMPLETE IN MID JANUARY 2025.
Home Details
Home Type
- Single Family
Est. Annual Taxes
- $1,800
Year Built
- Built in 2024 | New Construction
Lot Details
- 6,970 Sq Ft Lot
HOA Fees
- $25 Monthly HOA Fees
Parking
- 2 Car Garage
Home Design
- Traditional Architecture
- Slab Foundation
- Architectural Shingle Roof
- Metal Siding
Interior Spaces
- 1,470 Sq Ft Home
- 1-Story Property
- Fire and Smoke Detector
Kitchen
- Eat-In Kitchen
- Breakfast Bar
- Electric Range
- Microwave
- Plumbed For Ice Maker
- Dishwasher
- Disposal
Flooring
- Carpet
- Luxury Vinyl Tile
Bedrooms and Bathrooms
- 4 Bedrooms
- Walk-In Closet
- 2 Full Bathrooms
Laundry
- Laundry Room
- Washer Hookup
Utilities
- Central Heating and Cooling System
- Underground Utilities
- Electric Water Heater
- Satellite Dish
- Cable TV Available
Community Details
- Built by Rausch Coleman Homes - Arkansas owned & Arkansas proud!
Similar Homes in Hensley, AR
Home Values in the Area
Average Home Value in this Area
Property History
| Date | Event | Price | Change | Sq Ft Price |
|---|---|---|---|---|
| 02/20/2025 02/20/25 | Sold | $198,010 | 0.0% | $135 / Sq Ft |
| 01/04/2025 01/04/25 | Pending | -- | -- | -- |
| 12/27/2024 12/27/24 | Price Changed | $198,010 | -2.9% | $135 / Sq Ft |
| 12/20/2024 12/20/24 | Price Changed | $204,010 | -2.4% | $139 / Sq Ft |
| 12/12/2024 12/12/24 | Price Changed | $209,010 | -1.4% | $142 / Sq Ft |
| 11/24/2024 11/24/24 | For Sale | $212,010 | -- | $144 / Sq Ft |
Tax History Compared to Growth
Agents Affiliated with this Home
-
Jennifer Owens

Seller's Agent in 2025
Jennifer Owens
Rausch Coleman Realty, LLC
(501) 945-0455
413 Total Sales
-
Derrick Collier
D
Buyer's Agent in 2025
Derrick Collier
Century 21 United
(501) 218-6824
23 Total Sales
Map
Source: Cooperative Arkansas REALTORS® MLS
MLS Number: 24042615
- 11164 River Valley Dr
- 11188 River Valley Dr
- 11180 River Valley Dr
- 11140 River Valley Dr
- 11201 River Valley Dr
- 11233 River Valley Dr
- 11225 River Valley Dr
- RC Taylor Plan at Springlake Trails
- RC Carlie II Plan at Springlake Trails
- RC Foster II Plan at Springlake Trails
- RC Franklin Plan at Springlake Trails
- RC Tucson Plan at Springlake Trails
- RC Magnolia Plan at Springlake Trails
- RC Coleman Plan at Springlake Trails
- RC Carnegie II Plan at Springlake Trails
- RC Bridgeport Plan at Springlake Trails
- RC Keswick Plan at Springlake Trails
- 11148 River Valley Dr
- 11172 River Valley Dr
- 11145 River Valley Dr
