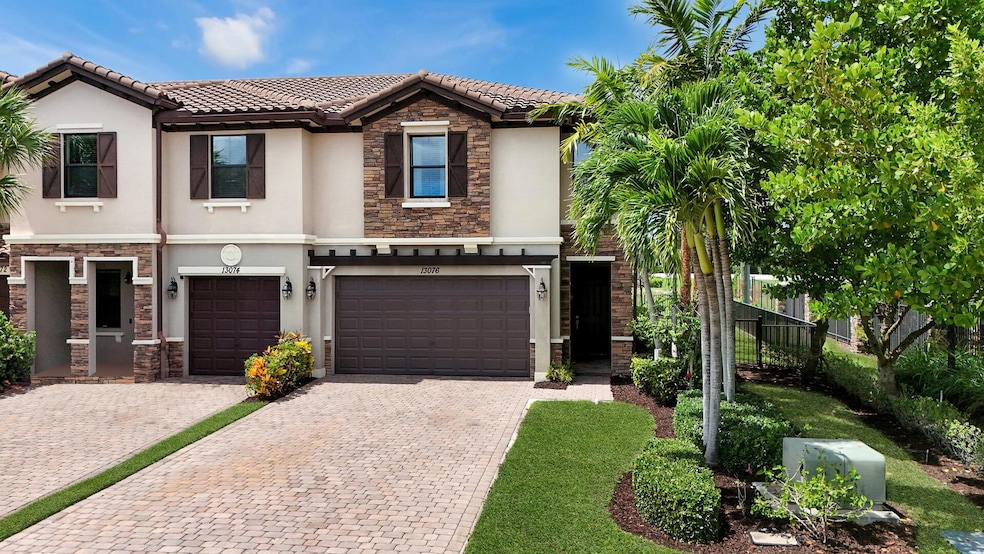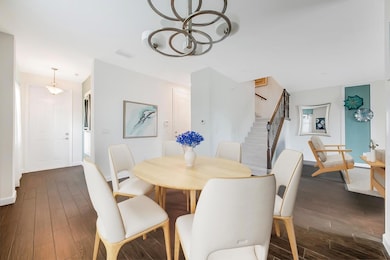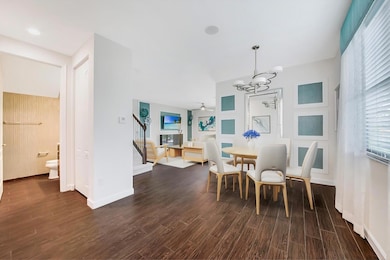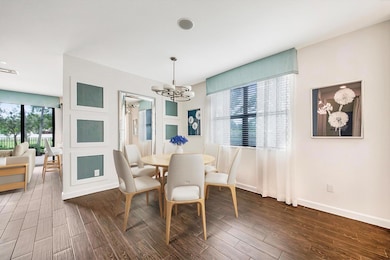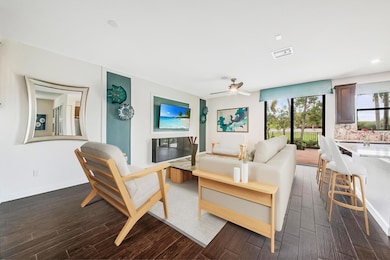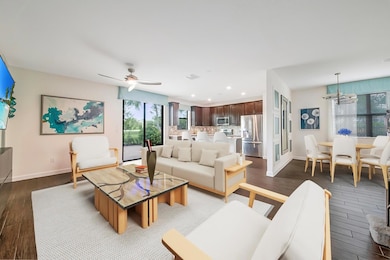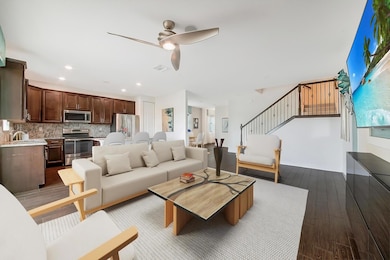13076 Anthorne Ln Boynton Beach, FL 33436
Tuscany Bay-Prestwick NeighborhoodEstimated payment $3,951/month
Highlights
- Gated Community
- Canal View
- High Ceiling
- Hagen Road Elementary School Rated A-
- Mediterranean Architecture
- Great Room
About This Home
Experience modern luxury and effortless style in this 4-bedroom, 3.5-bath end-unit townhouse--a former builder's model loaded with designer upgrades. From impact windows and wood-look tile to elegant iron railings and custom finishes, every detail has been elevated. Entertain with ease in the chef-inspired kitchen featuring granite countertops, full backsplash, rich wood cabinetry, stainless steel appliances, and a convenient breakfast bar. Upstairs, unwind in the primary suite retreat with a tray ceiling, spacious walk-in closet, and spa-style bath with dual vanities, soaking tub, and walk-in shower. Step outside to your private fenced yard with tranquil canal views--the perfect backdrop for al fresco dining or evening cocktails.
Open House Schedule
-
Saturday, December 13, 202512:00 to 2:00 pm12/13/2025 12:00:00 PM +00:0012/13/2025 2:00:00 PM +00:00Add to Calendar
Townhouse Details
Home Type
- Townhome
Est. Annual Taxes
- $7,963
Year Built
- Built in 2017
HOA Fees
- $250 Monthly HOA Fees
Parking
- 2 Car Attached Garage
- Driveway
Property Views
- Canal
- Garden
Home Design
- Mediterranean Architecture
Interior Spaces
- 2,008 Sq Ft Home
- 2-Story Property
- High Ceiling
- Sliding Windows
- Entrance Foyer
- Great Room
- Formal Dining Room
- Security Gate
Kitchen
- Breakfast Bar
- Microwave
- Dishwasher
Flooring
- Carpet
- Tile
Bedrooms and Bathrooms
- 4 Bedrooms | 1 Main Level Bedroom
- Split Bedroom Floorplan
- Walk-In Closet
- Dual Sinks
- Separate Shower in Primary Bathroom
Laundry
- Laundry Room
- Washer and Dryer
Schools
- Hagen Road Elementary School
- Carver; G.W. Middle School
- Atlantic Technical High School
Utilities
- Central Heating and Cooling System
- Cable TV Available
Additional Features
- Patio
- Fenced
Listing and Financial Details
- Assessor Parcel Number 00424602270001210
- Seller Considering Concessions
Community Details
Overview
- Association fees include common areas, insurance, ground maintenance, maintenance structure, roof
- Built by Lennar
- Cambria Parc Subdivision
Recreation
- Community Pool
Pet Policy
- Pets Allowed
Security
- Gated Community
- Fire and Smoke Detector
Map
Home Values in the Area
Average Home Value in this Area
Tax History
| Year | Tax Paid | Tax Assessment Tax Assessment Total Assessment is a certain percentage of the fair market value that is determined by local assessors to be the total taxable value of land and additions on the property. | Land | Improvement |
|---|---|---|---|---|
| 2024 | $5,467 | $353,941 | -- | -- |
| 2023 | $7,963 | $463,688 | $0 | $463,688 |
| 2022 | $5,284 | $333,623 | $0 | $0 |
| 2021 | $5,252 | $323,906 | $0 | $0 |
| 2020 | $5,217 | $319,434 | $0 | $319,434 |
| 2019 | $6,099 | $325,544 | $0 | $325,544 |
| 2018 | $5,733 | $315,034 | $0 | $315,034 |
| 2017 | $836 | $45,000 | $0 | $0 |
Property History
| Date | Event | Price | List to Sale | Price per Sq Ft |
|---|---|---|---|---|
| 11/12/2025 11/12/25 | Price Changed | $579,000 | -1.7% | $288 / Sq Ft |
| 10/24/2025 10/24/25 | Price Changed | $589,000 | -1.7% | $293 / Sq Ft |
| 09/10/2025 09/10/25 | For Sale | $599,000 | -- | $298 / Sq Ft |
Purchase History
| Date | Type | Sale Price | Title Company |
|---|---|---|---|
| Special Warranty Deed | $374,990 | North American Title Company |
Source: BeachesMLS
MLS Number: R11122091
APN: 00-42-46-02-27-000-1210
- 13094 Anthorne Ln
- 13021 Anthorne Ln
- 12678 Via Ravenna
- 12611 Crystal Pointe Dr Unit C
- 12599 Crystal Pointe Dr Unit C
- 12905 Anthorne Ln
- 5622 Royal Lake Cir
- 12862 Anthorne Ln
- 5634 Royal Lake Cir
- 12565 Imperial Isle Dr Unit 108
- 12565 Imperial Isle Dr Unit 301
- 12565 Imperial Isle Dr Unit 204
- 12117 Colony Preserve Dr
- 5122 Marla Dr
- 5749 Gemstone Ct Unit 406
- 5749 Gemstone Ct Unit 105
- 5749 Gemstone Ct Unit 204
- 5749 Gemstone Ct Unit 107
- 5749 Gemstone Ct Unit 307
- 12958 Hampton Lakes Cir
- 5570 Royal Lake Cir
- 5582 Royal Lake Cir
- 12953 Anthorne Ln
- 5622 Royal Lake Cir
- 5749 Gemstone Ct Unit 406
- 12529 Imperial Isle Dr Unit 403
- 12547 Imperial Isle Dr Unit 208
- 12510 Crystal Pointe Dr Unit 102
- 5898 Via Delray
- 5810 Crystal Shores Dr Unit 408
- 5951 Regal Glen Dr Unit 105
- 5842 Crystal Shores Dr Unit 207
- 12451 Pleasant Green Way
- 5938 Crystal Shores Dr Unit 103
- 5778 Phoenix Palm Ct Unit C
- 5029 Sunrise Blvd
- 13255 Royale Sabal Ct
- 5068 Sunrise Blvd
- 5449 Grande Palm Cir
- 12024 Roma Rd
