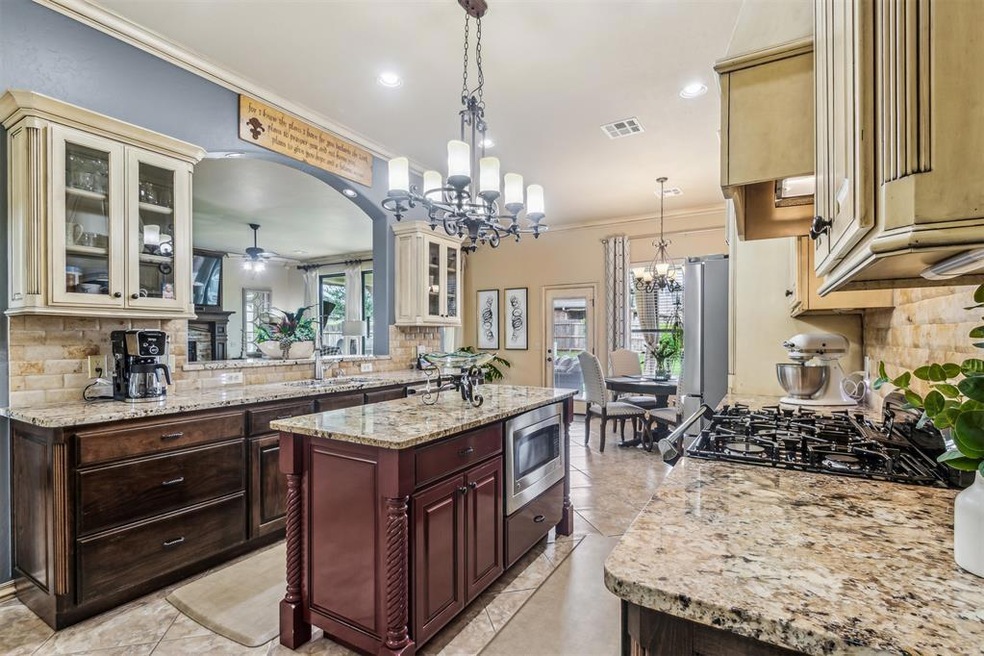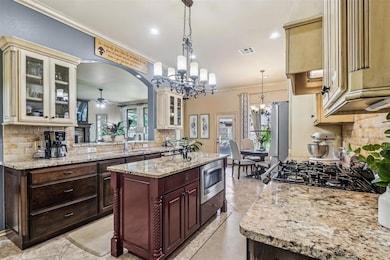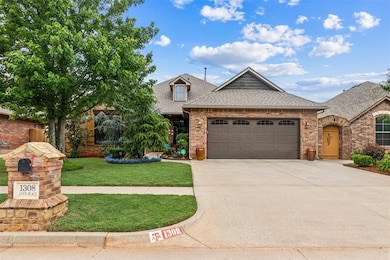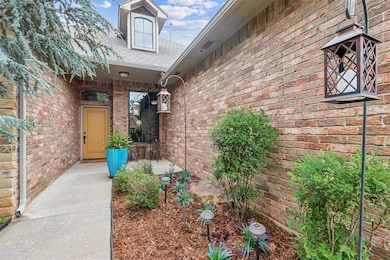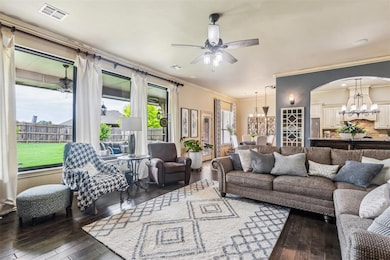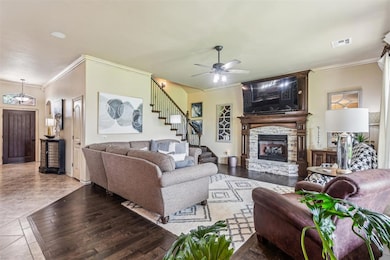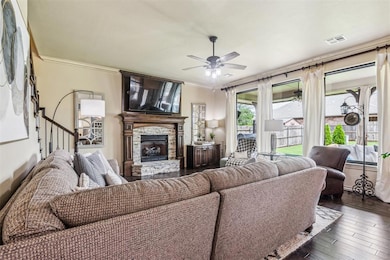Estimated payment $2,585/month
Highlights
- Spa
- Commercial Range
- Bonus Room
- Heritage Trails Elementary School Rated A
- Whirlpool Bathtub
- Covered Patio or Porch
About This Home
Welcome to this beautifully maintained home in the sought-after Rock Creek addition! With 4 spacious bedrooms—including a flexible fourth bedroom that can double as an office, and a large upstairs bonus room, there's plenty of space for work and play! The primary suite features an upgraded bath with new granite countertops, modern fixtures, and a luxurious upgraded Jacuzzi and shower. The living room boasts engineered wood flooring, a cozy gas fireplace, and flows perfectly into the open layout. Fresh carpet, new windows in several rooms, and new mechanical updates, including a new water heater, water softener, and upstairs A/C unit—make this home move-in ready. Outside, you’ll love the lush landscaping, backyard hot tub, and pergola—the perfect setup for relaxing or entertaining. Bonus features include an above-ground safe room, in-ground sprinkler system, and a prime location right across from the neighborhood pool and clubhouse. Don’t miss your chance to call this one home! Schedule your private tour today!
Home Details
Home Type
- Single Family
Year Built
- Built in 2007
Lot Details
- 9,148 Sq Ft Lot
- West Facing Home
- Interior Lot
- Sprinkler System
HOA Fees
- $23 Monthly HOA Fees
Parking
- 3 Car Attached Garage
- Garage Door Opener
Home Design
- Slab Foundation
- Brick Frame
- Composition Roof
Interior Spaces
- 2,761 Sq Ft Home
- 2-Story Property
- Gas Log Fireplace
- Bonus Room
- Home Security System
- Laundry Room
Kitchen
- Gas Oven
- Commercial Range
- Gas Range
- Microwave
- Dishwasher
- Disposal
Bedrooms and Bathrooms
- 4 Bedrooms
- 2 Full Bathrooms
- Whirlpool Bathtub
Outdoor Features
- Spa
- Covered Patio or Porch
Schools
- Heritage Trails Elementary School
- Highland East JHS Middle School
- Moore High School
Utilities
- Zoned Heating and Cooling
- Cable TV Available
Community Details
- Association fees include maintenance common areas, pool
- Mandatory home owners association
- Greenbelt
Listing and Financial Details
- Legal Lot and Block 16 / 6
Map
Home Values in the Area
Average Home Value in this Area
Tax History
| Year | Tax Paid | Tax Assessment Tax Assessment Total Assessment is a certain percentage of the fair market value that is determined by local assessors to be the total taxable value of land and additions on the property. | Land | Improvement |
|---|---|---|---|---|
| 2024 | $4,650 | $38,335 | $5,314 | $33,021 |
| 2023 | $4,449 | $36,510 | $5,204 | $31,306 |
| 2022 | $4,301 | $34,771 | $5,283 | $29,488 |
| 2021 | $4,116 | $33,115 | $5,089 | $28,026 |
| 2020 | $3,922 | $31,538 | $4,920 | $26,618 |
| 2019 | $3,917 | $30,937 | $4,920 | $26,017 |
| 2018 | $3,921 | $30,966 | $4,080 | $26,886 |
| 2017 | $3,302 | $26,941 | $0 | $0 |
| 2016 | $3,326 | $26,941 | $4,080 | $22,861 |
| 2015 | $3,339 | $29,785 | $4,080 | $25,705 |
| 2014 | $3,418 | $29,785 | $4,080 | $25,705 |
Property History
| Date | Event | Price | List to Sale | Price per Sq Ft | Prior Sale |
|---|---|---|---|---|---|
| 09/07/2025 09/07/25 | Price Changed | $420,000 | -2.3% | $152 / Sq Ft | |
| 09/03/2025 09/03/25 | Price Changed | $430,000 | -1.1% | $156 / Sq Ft | |
| 08/27/2025 08/27/25 | Price Changed | $435,000 | -1.1% | $158 / Sq Ft | |
| 08/04/2025 08/04/25 | For Sale | $440,000 | +61.8% | $159 / Sq Ft | |
| 11/06/2017 11/06/17 | Sold | $272,000 | -12.2% | $99 / Sq Ft | View Prior Sale |
| 10/09/2017 10/09/17 | Pending | -- | -- | -- | |
| 06/14/2017 06/14/17 | For Sale | $309,900 | -- | $112 / Sq Ft |
Purchase History
| Date | Type | Sale Price | Title Company |
|---|---|---|---|
| Joint Tenancy Deed | $272,000 | None Available | |
| Interfamily Deed Transfer | -- | None Available | |
| Warranty Deed | $240,000 | Agt | |
| Warranty Deed | $34,000 | None Available |
Mortgage History
| Date | Status | Loan Amount | Loan Type |
|---|---|---|---|
| Open | $274,383 | VA | |
| Previous Owner | $228,950 | New Conventional | |
| Previous Owner | $180,000 | Future Advance Clause Open End Mortgage |
Source: MLSOK
MLS Number: 1183994
APN: R0151646
- 2433 SE 12th St
- 1009 Ashwood Ln
- 1117 Kelsi Dr
- 2025 Wimberley Creek Dr
- 908 Cottonwood Dr
- 2113 SE 8th St
- 1109 Jacob Dr
- 624 Applewood St
- 705 Cottonwood Dr
- 1104 Silver Maple
- 2100 SE 5th St
- 2632 SE 7th St
- 2636 SE 7th St
- 1009 Samantha Ln
- 1733 Pin Cherry Ln
- 1717 Pin Cherry Ln
- 1800 Pin Cherry Ln
- 1804 Pin Cherry Ln
- 1729 Pin Cherry Ln
- 1709 Pin Cherry Ln
- 913 Renita Way
- 2005 SE 7th Ct
- 1501 Meadow Run Dr
- 1212 SE 11th St
- 204 S Riverside Dr
- 1112 SE 14th St
- 1012 SE 8th St
- 2100 NE 4th St
- 2604 Southern Hills Dr
- 2608 Southern Hills Dr
- 913 Elm Creek Dr
- 1124 N Patterson Dr
- 312 Christopher Todd Dr
- 329 Madison Pl Dr
- 301 SE 34th St
- 2517 SE 38th St
- 3713 Shannon Dr
- 3101 San Juan Trail
- 702 NE 11th St
- 921 NE 12th St Unit 55
