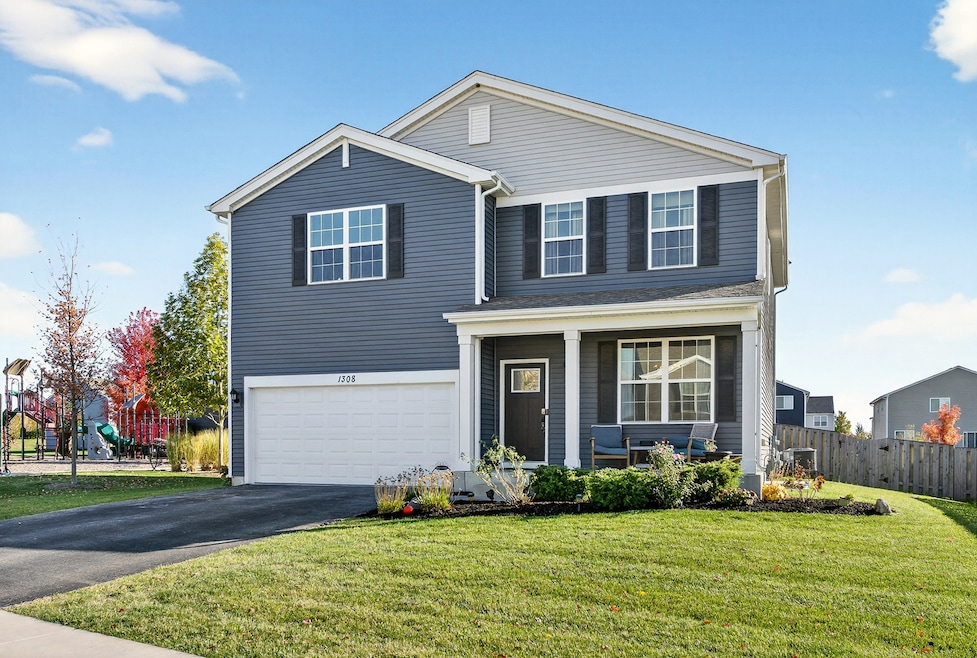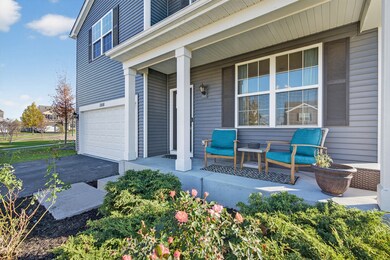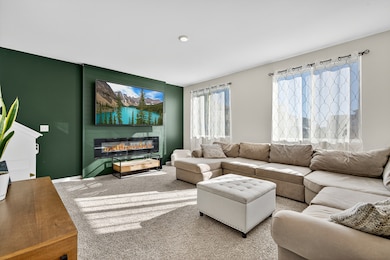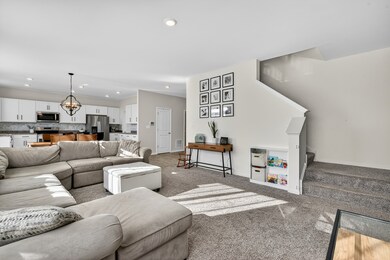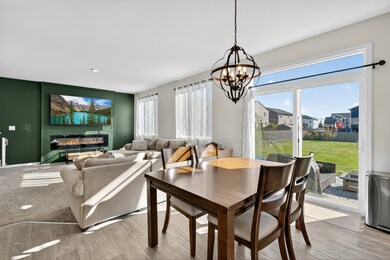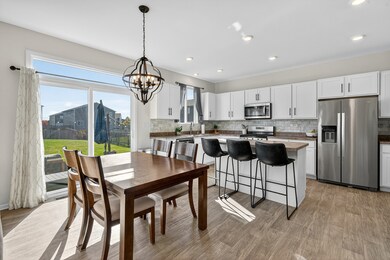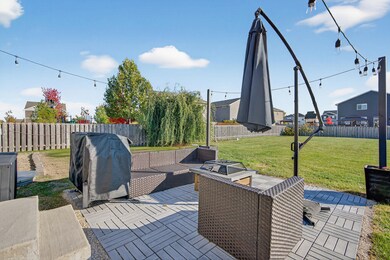1308 Bayberry Cir Pingree Grove, IL 60140
Estimated payment $3,219/month
Highlights
- Above Ground Pool
- Open Floorplan
- Clubhouse
- Hampshire High School Rated A-
- Community Lake
- Property is near a park
About This Home
This popular Dearborn model has been upgraded to include a full finished basement and a fenced quarter-acre lot, one of the largest in the neighborhood. Enjoy the convenience of a playground within walking distance. With over 3,200 square feet of finished living space and 3.5 baths, this home offers plenty of room for comfortable living. The eat-in kitchen features white shaker cabinets, an island with a breakfast bar, stainless steel appliances, and a walk-in pantry. The bright family room with new feature wall and fireplace opens to the kitchen and overlooks the spacious fenced backyard. The newly created office space with French doors is perfect for a den, library or working from home. Upstairs includes an open loft and three bedrooms, including a large primary suite with three closets. The primary bath features a walk-in shower, double-bowl comfort-height vanity, linen closet, and a window for natural light. The professionally finished basement includes a full bath, a bedroom with two closets, a recreation room, and an office. Cambridge Lakes residents also enjoy access to community amenities, including a clubhouse, pools, ponds, fitness center, and more.
Listing Agent
Becky Wipperfurth
Redfin Corporation Brokerage Phone: (224) 699-5002 License #475162402 Listed on: 10/31/2025

Co-Listing Agent
Jamie Carlson
Redfin Corporation Brokerage Phone: (224) 699-5002 License #475183708
Home Details
Home Type
- Single Family
Est. Annual Taxes
- $8,152
Year Built
- Built in 2019
Lot Details
- 0.26 Acre Lot
- Lot Dimensions are 74x785x57x169
- Fenced
- Paved or Partially Paved Lot
HOA Fees
- $66 Monthly HOA Fees
Parking
- 2 Car Garage
- Driveway
- Parking Included in Price
Home Design
- Traditional Architecture
- Asphalt Roof
- Concrete Perimeter Foundation
Interior Spaces
- 2,517 Sq Ft Home
- 2-Story Property
- Open Floorplan
- Ceiling Fan
- Electric Fireplace
- Shutters
- Aluminum Window Frames
- French Doors
- Panel Doors
- Entrance Foyer
- Family Room with Fireplace
- Living Room
- Combination Kitchen and Dining Room
- Den
- Recreation Room
- Loft
- Lower Floor Utility Room
- Home Gym
- Unfinished Attic
- Home Security System
Kitchen
- Walk-In Pantry
- Range
- Microwave
- Dishwasher
- Stainless Steel Appliances
- Disposal
Flooring
- Carpet
- Vinyl
Bedrooms and Bathrooms
- 4 Bedrooms
- 4 Potential Bedrooms
- Walk-In Closet
- Dual Sinks
- No Tub in Bathroom
- Separate Shower
Laundry
- Laundry Room
- Gas Dryer Hookup
Basement
- Basement Fills Entire Space Under The House
- Finished Basement Bathroom
Outdoor Features
- Above Ground Pool
- Patio
- Fire Pit
- Porch
Schools
- Gary Wright Elementary School
- Hampshire Middle School
- Hampshire High School
Utilities
- Forced Air Heating and Cooling System
- Heating System Uses Natural Gas
- Satellite Dish
Additional Features
- Doors with lever handles
- Property is near a park
Listing and Financial Details
- Homeowner Tax Exemptions
Community Details
Overview
- Association fees include clubhouse, exercise facilities, pool
- Cambridge Lakes HOA, Phone Number (847) 464-1515
- Cambridge Lakes Subdivision, Dearborn Floorplan
- Property managed by Foster Premier
- Community Lake
Amenities
- Clubhouse
Recreation
- Community Pool
Map
Home Values in the Area
Average Home Value in this Area
Tax History
| Year | Tax Paid | Tax Assessment Tax Assessment Total Assessment is a certain percentage of the fair market value that is determined by local assessors to be the total taxable value of land and additions on the property. | Land | Improvement |
|---|---|---|---|---|
| 2024 | $8,152 | $132,708 | $29,539 | $103,169 |
| 2023 | $7,508 | $115,568 | $26,713 | $88,855 |
| 2022 | $7,184 | $106,553 | $24,629 | $81,924 |
| 2021 | $6,989 | $100,219 | $23,165 | $77,054 |
| 2020 | $3,832 | $54,776 | $2,666 | $52,110 |
| 2019 | $0 | $9 | $9 | $0 |
| 2018 | $0 | $8 | $8 | $0 |
Property History
| Date | Event | Price | List to Sale | Price per Sq Ft | Prior Sale |
|---|---|---|---|---|---|
| 11/04/2025 11/04/25 | Pending | -- | -- | -- | |
| 10/31/2025 10/31/25 | For Sale | $469,900 | +18.1% | $187 / Sq Ft | |
| 02/10/2023 02/10/23 | Sold | $398,000 | -1.7% | $158 / Sq Ft | View Prior Sale |
| 01/09/2023 01/09/23 | Pending | -- | -- | -- | |
| 11/06/2022 11/06/22 | For Sale | $404,900 | +26.8% | $161 / Sq Ft | |
| 05/22/2020 05/22/20 | Sold | $319,230 | -1.0% | $133 / Sq Ft | View Prior Sale |
| 02/28/2020 02/28/20 | Pending | -- | -- | -- | |
| 02/27/2020 02/27/20 | Price Changed | $322,590 | +0.3% | $134 / Sq Ft | |
| 01/02/2020 01/02/20 | For Sale | $321,590 | -- | $134 / Sq Ft |
Purchase History
| Date | Type | Sale Price | Title Company |
|---|---|---|---|
| Warranty Deed | $398,000 | None Listed On Document | |
| Warranty Deed | $319,500 | Attorney |
Mortgage History
| Date | Status | Loan Amount | Loan Type |
|---|---|---|---|
| Open | $358,200 | New Conventional | |
| Previous Owner | $303,269 | New Conventional |
Source: Midwest Real Estate Data (MRED)
MLS Number: 12506697
APN: 02-29-268-005
- 1731 Dempsey Cir
- 1374 Newport Cir
- 1385 Broadland Dr
- 1157 Clearwater Dr
- 932 Clover Ln
- 1641 Sandcastle Ln
- 888 Galway Ln
- 955 Emerald Dr
- 898 Emerald Dr
- 1701 Windward Dr
- 1192 Alta Vista Dr
- 1740 Spinnaker St
- 1840 Spinnaker St
- 1929 Diamond Head Trail
- 672 N Falls Cir
- 1150 Americana Ave
- 920 Prescott Ln
- Lot 019 Old Stage Rd
- 870 Prescott Ln
- 1071 Williamsburg St
