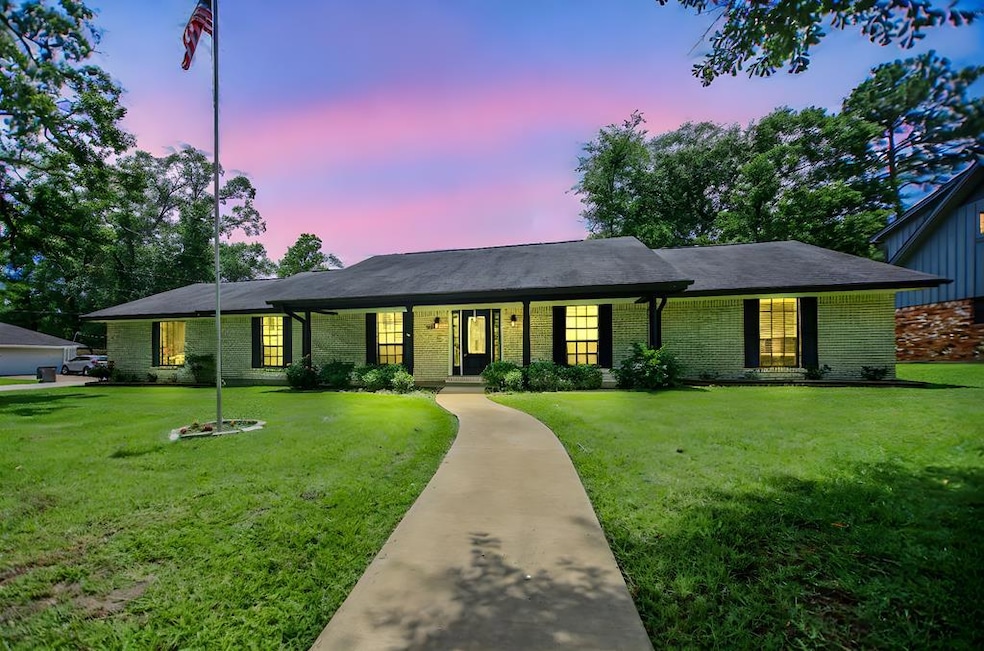
1308 Brook Hollow Dr Lufkin, TX 75904
Estimated payment $1,868/month
Highlights
- Traditional Architecture
- No HOA
- 2 Car Attached Garage
- Main Floor Primary Bedroom
- Covered Patio or Porch
- Brick Veneer
About This Home
Come see this beautiful, historic 3bedroom, 2 bath charmer located in the desirable Brookhollow subdivision. This home offers an inviting entryway, large living room, large bedrooms with lots of closet space and storage, and a fenced backyard for the family! Enjoy the updated man cave or game room with built in bar. Great size kitchen with walk in pantry and laundry area. Don't miss out on this gorgeous gem! All that is missing is YOU!
Listing Agent
Keller Williams Realty Northeast Brokerage Phone: 9363277771 License #TREC #0716968 Listed on: 06/19/2025

Home Details
Home Type
- Single Family
Est. Annual Taxes
- $5,744
Year Built
- Built in 1965
Lot Details
- 0.29 Acre Lot
- Wood Fence
Parking
- 2 Car Attached Garage
- Open Parking
Home Design
- Traditional Architecture
- Brick Veneer
- Slab Foundation
- Composition Roof
Interior Spaces
- 2,300 Sq Ft Home
- Bookcases
- Ceiling Fan
- Wood Burning Fireplace
Kitchen
- Oven
- Cooktop
- Dishwasher
Flooring
- Ceramic Tile
- Vinyl
Bedrooms and Bathrooms
- 3 Bedrooms
- Primary Bedroom on Main
- 2 Full Bathrooms
Outdoor Features
- Covered Patio or Porch
Utilities
- Central Heating and Cooling System
- Cable TV Available
Community Details
- No Home Owners Association
- Brookhollow Subdivision
Map
Home Values in the Area
Average Home Value in this Area
Tax History
| Year | Tax Paid | Tax Assessment Tax Assessment Total Assessment is a certain percentage of the fair market value that is determined by local assessors to be the total taxable value of land and additions on the property. | Land | Improvement |
|---|---|---|---|---|
| 2024 | $5,624 | $269,110 | $30,580 | $238,530 |
| 2023 | $5,274 | $265,380 | $30,580 | $234,800 |
| 2022 | $4,267 | $224,030 | $15,070 | $208,960 |
| 2021 | $4,195 | $178,930 | $15,070 | $163,860 |
| 2020 | $3,804 | $154,810 | $15,070 | $139,740 |
| 2019 | $4,024 | $154,810 | $15,070 | $139,740 |
| 2018 | $3,105 | $150,720 | $15,070 | $135,650 |
| 2017 | $3,105 | $142,980 | $15,070 | $127,910 |
| 2016 | $3,294 | $138,190 | $15,070 | $123,120 |
| 2015 | $3,019 | $138,190 | $15,070 | $123,120 |
| 2014 | $3,019 | $135,720 | $15,070 | $120,650 |
Property History
| Date | Event | Price | Change | Sq Ft Price |
|---|---|---|---|---|
| 07/11/2025 07/11/25 | Price Changed | $255,000 | -3.8% | $111 / Sq Ft |
| 06/19/2025 06/19/25 | For Sale | $265,000 | +17.8% | $115 / Sq Ft |
| 12/19/2022 12/19/22 | Sold | -- | -- | -- |
| 11/18/2022 11/18/22 | Pending | -- | -- | -- |
| 10/28/2022 10/28/22 | For Sale | $225,000 | +33.1% | $98 / Sq Ft |
| 08/09/2018 08/09/18 | Sold | -- | -- | -- |
| 07/03/2018 07/03/18 | Pending | -- | -- | -- |
| 06/05/2018 06/05/18 | For Sale | $169,000 | -- | $73 / Sq Ft |
Purchase History
| Date | Type | Sale Price | Title Company |
|---|---|---|---|
| Warranty Deed | -- | Security Guaranty Abstract | |
| Warranty Deed | -- | Community Title | |
| Interfamily Deed Transfer | -- | None Available |
Mortgage History
| Date | Status | Loan Amount | Loan Type |
|---|---|---|---|
| Previous Owner | $10,000 | Unknown |
Similar Homes in Lufkin, TX
Source: Lufkin Association of REALTORS®
MLS Number: 5105245
APN: 39563
- 1308 Walnut Bend Dr
- 1304 Walnut Bend Dr
- 1405 Oak Hill Place
- 1300 Shady Ln
- 1308 Live Oak Ln
- TBD Bending Oak St
- 107 Bending Oak St
- 1517 Turtle Creek Dr
- 1514 Wildbriar Dr
- 2211 Copeland St
- 1514 Spanish Moss Dr
- 1507 Woodberry Dr
- 106/108 Raintree Ct
- 921 Townwood Dr
- 2601 Woodstock Dr
- 2606 Woodstock Dr
- 916 Trailwood Blvd
- 6 Trailwood Ct
- 3205 Old Union Rd
- 710 April Dr
- 300 S John Redditt Dr
- 3200 Daniel McCall Dr
- 2807 Daniel McCall Dr
- 350 Parks Cir
- 3000 S 1st St
- 2605 S 1st St
- 121 E Kerr Ave
- 110 Champions Dr
- 300 Champions Dr
- 802 Abney Ave Unit D
- 201 Hickory Hill Dr
- 606 Henderson St
- 1504 May St
- 103 Shady Bend Dr
- 3906 Us-69
- 4480 Benton Dr
- 2138 Richardson Rd






