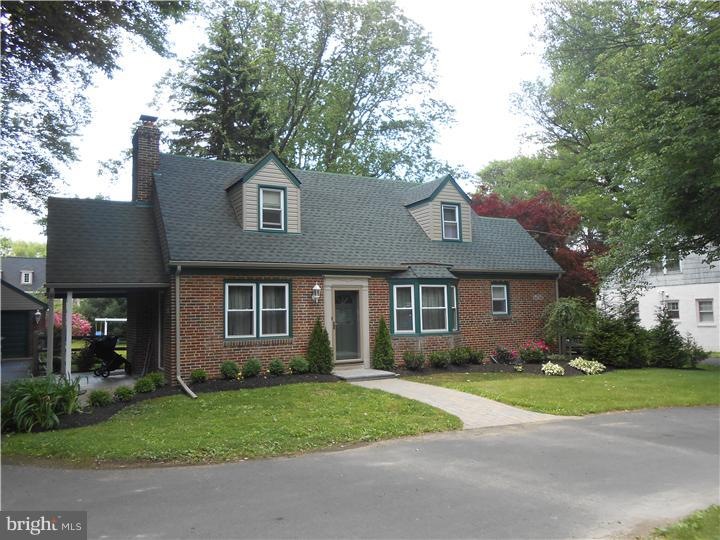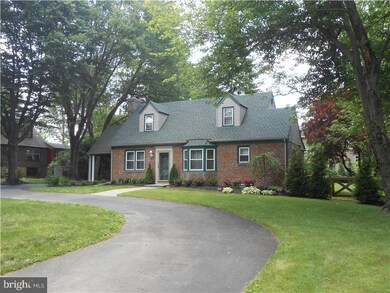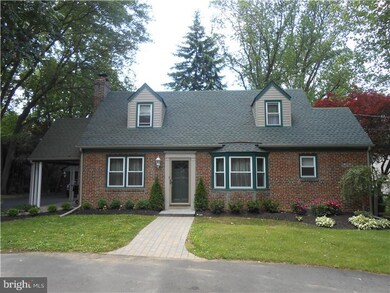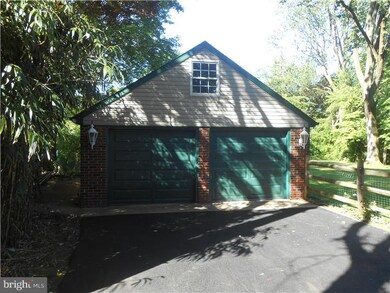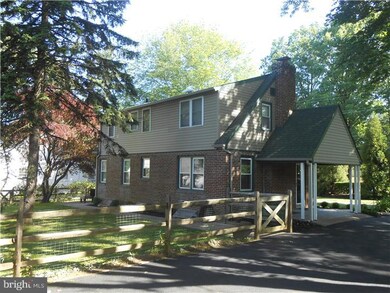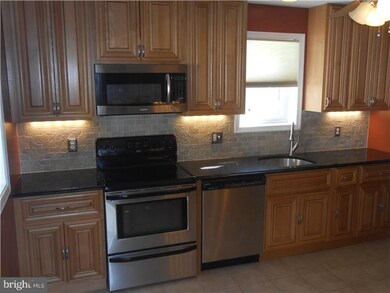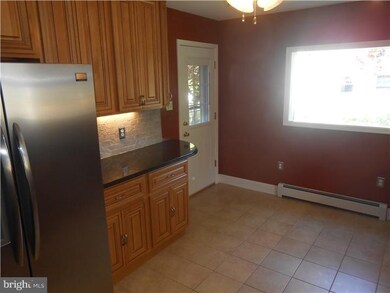
1308 Byberry Rd Huntingdon Valley, PA 19006
Upper Moreland NeighborhoodHighlights
- 0.51 Acre Lot
- Cape Cod Architecture
- No HOA
- Pine Road Elementary School Rated A
- Wood Burning Stove
- 2 Car Detached Garage
About This Home
As of March 2025WELCOME HOME. This charming and affordable updated three bedroom one and a half bath cape cod is located on over a half acre of land in the prestigious Huntingdon Valley community in Lower Moreland Township. It is updated and in move-in condition. This home features a brand new kitchen with stainless steel appliances, 42" cabinets, under cabinet lighting, and granite countertops. The living room features a wood burning stone fireplace. The bedrooms are laid out with two bedrooms on the second floor and one on the main floor. Enjoy the fully fenced in oversized backyard with beautiful landscaping, mature trees, and hardscape walkways. There is plenty of space for parking with a circular driveway and detached two car, two story garage. The loft on top of the loft is great for extra storage. This home has new windows and doors, new garage doors, newer roof, newer siding, and a full unfinished basement with a walk out into the rear yard. The home has been freshly painted throughout with neutral colors. Don't miss this chance to live in the award winning Lower Moreland School District- Ranked #7 School District out of the area's top 100 school districts by Philadelphia Magazine. This is a must see.
Last Buyer's Agent
DAVID WALSH
RE/MAX Keystone License #TREND:183022
Home Details
Home Type
- Single Family
Est. Annual Taxes
- $4,955
Year Built
- Built in 1953
Lot Details
- 0.51 Acre Lot
- Level Lot
- Back, Front, and Side Yard
- Property is in good condition
Parking
- 2 Car Detached Garage
- 3 Open Parking Spaces
- Oversized Parking
- Driveway
Home Design
- Cape Cod Architecture
- Brick Exterior Construction
- Shingle Roof
- Vinyl Siding
Interior Spaces
- 1,432 Sq Ft Home
- Property has 2 Levels
- Wood Burning Stove
- Brick Fireplace
- Replacement Windows
- Living Room
- Dining Room
- Attic Fan
Flooring
- Wall to Wall Carpet
- Tile or Brick
Bedrooms and Bathrooms
- 3 Bedrooms
- En-Suite Primary Bedroom
- 1.5 Bathrooms
Unfinished Basement
- Basement Fills Entire Space Under The House
- Exterior Basement Entry
- Laundry in Basement
Eco-Friendly Details
- Energy-Efficient Windows
Outdoor Features
- Patio
- Porch
Schools
- Pine Road Elementary School
- Murray Avenue Middle School
- Lower Moreland High School
Utilities
- Cooling System Mounted In Outer Wall Opening
- Forced Air Heating System
- Radiator
- Heating System Uses Gas
- Baseboard Heating
- 200+ Amp Service
- Natural Gas Water Heater
Community Details
- No Home Owners Association
Listing and Financial Details
- Tax Lot 014
- Assessor Parcel Number 41-00-01639-003
Ownership History
Purchase Details
Home Financials for this Owner
Home Financials are based on the most recent Mortgage that was taken out on this home.Purchase Details
Home Financials for this Owner
Home Financials are based on the most recent Mortgage that was taken out on this home.Purchase Details
Similar Homes in the area
Home Values in the Area
Average Home Value in this Area
Purchase History
| Date | Type | Sale Price | Title Company |
|---|---|---|---|
| Deed | $520,000 | None Listed On Document | |
| Deed | $277,000 | None Available | |
| Trustee Deed | $136,000 | -- |
Mortgage History
| Date | Status | Loan Amount | Loan Type |
|---|---|---|---|
| Open | $416,000 | New Conventional | |
| Previous Owner | $207,750 | New Conventional | |
| Previous Owner | $195,000 | Adjustable Rate Mortgage/ARM | |
| Previous Owner | $25,000 | No Value Available | |
| Previous Owner | $30,000 | No Value Available |
Property History
| Date | Event | Price | Change | Sq Ft Price |
|---|---|---|---|---|
| 03/28/2025 03/28/25 | Sold | $520,000 | 0.0% | $363 / Sq Ft |
| 01/31/2025 01/31/25 | Pending | -- | -- | -- |
| 01/30/2025 01/30/25 | Price Changed | $519,900 | -3.7% | $363 / Sq Ft |
| 01/20/2025 01/20/25 | For Sale | $539,900 | +94.9% | $377 / Sq Ft |
| 07/03/2014 07/03/14 | Sold | $277,000 | -7.6% | $193 / Sq Ft |
| 06/01/2014 06/01/14 | Pending | -- | -- | -- |
| 03/09/2014 03/09/14 | Price Changed | $299,900 | -2.9% | $209 / Sq Ft |
| 10/13/2013 10/13/13 | For Sale | $309,000 | -- | $216 / Sq Ft |
Tax History Compared to Growth
Tax History
| Year | Tax Paid | Tax Assessment Tax Assessment Total Assessment is a certain percentage of the fair market value that is determined by local assessors to be the total taxable value of land and additions on the property. | Land | Improvement |
|---|---|---|---|---|
| 2024 | $6,612 | $130,980 | $51,290 | $79,690 |
| 2023 | $6,320 | $130,980 | $51,290 | $79,690 |
| 2022 | $6,134 | $130,980 | $51,290 | $79,690 |
| 2021 | $6,008 | $130,980 | $51,290 | $79,690 |
| 2020 | $5,830 | $130,980 | $51,290 | $79,690 |
| 2019 | $5,743 | $130,980 | $51,290 | $79,690 |
| 2018 | $1,342 | $130,980 | $51,290 | $79,690 |
| 2017 | $5,416 | $130,980 | $51,290 | $79,690 |
| 2016 | $5,365 | $130,980 | $51,290 | $79,690 |
| 2015 | $5,041 | $130,980 | $51,290 | $79,690 |
| 2014 | $5,041 | $130,980 | $51,290 | $79,690 |
Agents Affiliated with this Home
-
G
Seller's Agent in 2025
George Weiss Jr.
George Weiss Realty
(267) 249-8912
1 in this area
64 Total Sales
-

Buyer's Agent in 2025
Uliana Borodenko
Homestarr Realty
(267) 799-6309
1 in this area
15 Total Sales
-

Seller's Agent in 2014
Todd Smith
Homestarr Realty
(215) 399-7594
1 in this area
20 Total Sales
-
T
Seller Co-Listing Agent in 2014
Tina McGuckin
Homestarr Realty
(215) 470-1430
16 Total Sales
-
D
Buyer's Agent in 2014
DAVID WALSH
RE/MAX
Map
Source: Bright MLS
MLS Number: 1003617830
APN: 41-00-01639-003
- 1363 Byberry Rd
- 3370 Paper Mill Rd
- 1427 Byberry Rd
- 1439 Byberry Rd
- 3505 Heaton Rd
- 3617 Sipler Ln
- 1212 Leedom Rd
- 1018 Corn Crib Dr
- 1291 Mettler Rd
- 3886 Dempsey Ln
- 3750 Wheatsheaf Rd
- 1035 Wright Dr
- 3945 Blue Bird Rd Unit 71
- 1695 Huntingdon Rd
- 6145 Brockton Rd
- 746 Killdeer Ln
- 169 Marian Ave
- 2300 Pioneer Rd
- 43 Davisville Rd
- 480 Yale Dr
