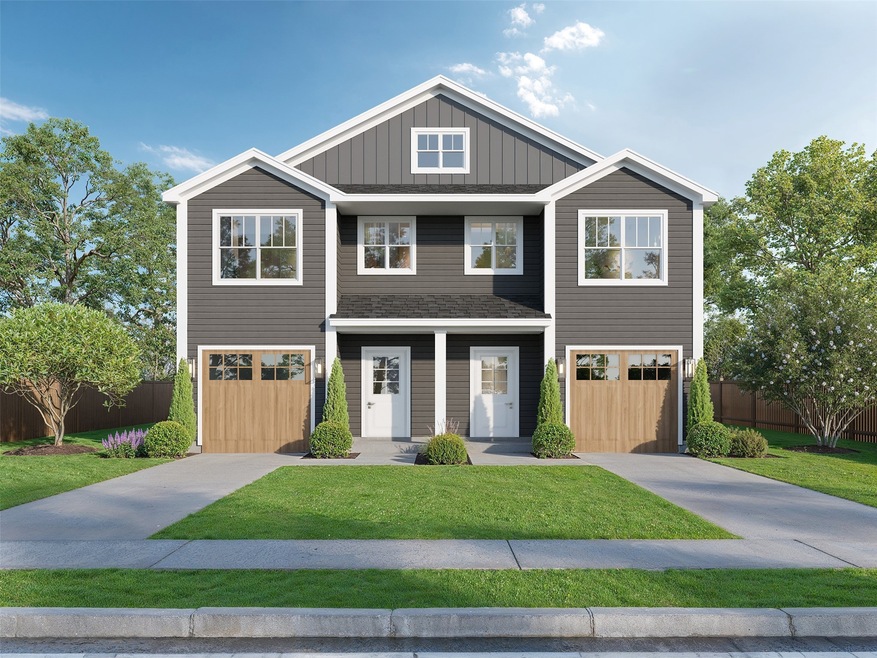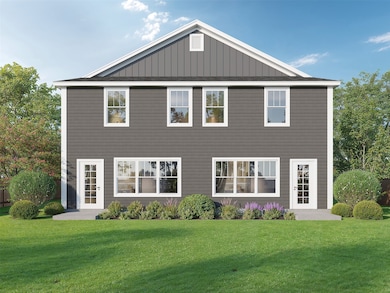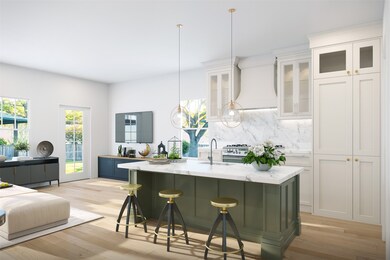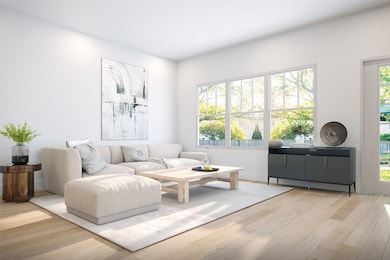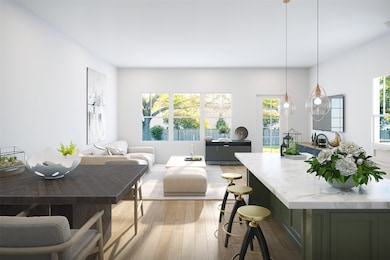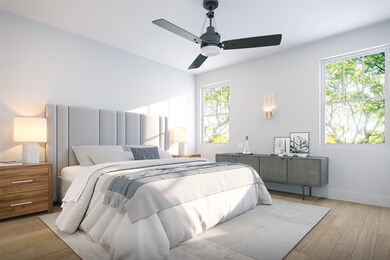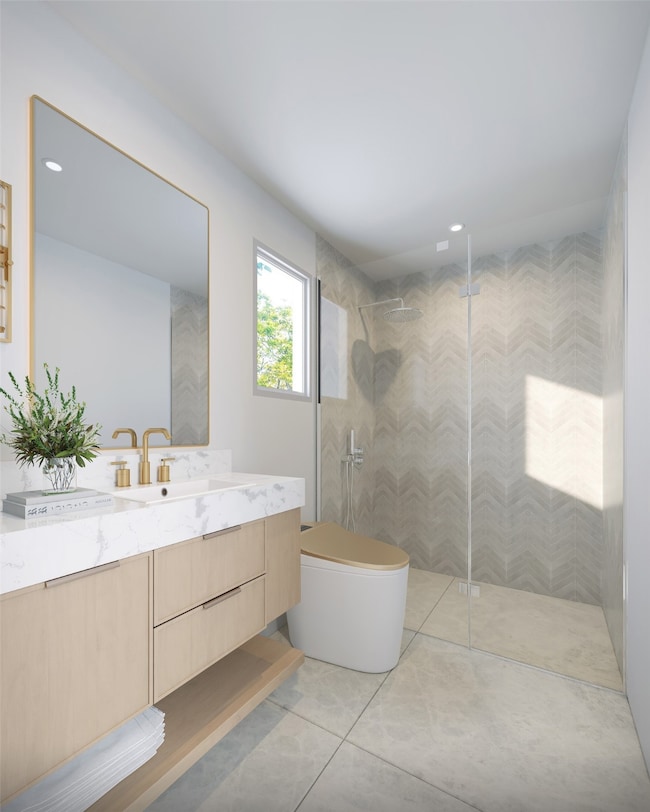1308 Country Unit AB Whitesboro, TX 76273
Estimated payment $4,006/month
Highlights
- New Construction
- Granite Countertops
- Eat-In Kitchen
- Open Floorplan
- 2 Car Attached Garage
- Double Vanity
About This Home
Welcome to the Country Rd. Duplexes – Where Comfort Meets Quality!
Discover your new home tucked away in a charming section of Country Rd. These thoughtfully designed duplexes offer 3 bedrooms and 2.5 baths per unit, providing plenty of room for both family and guests.Step into the modern, open-concept kitchen, complete with a spacious island, elegant granite countertops, and sleek stainless steel appliances – the perfect space for cooking, entertaining, and gathering. The adjoining dining area easily accommodates family meals or special occasions, while the inviting living room offers an abundance of space to relax, unwind, and create lasting memories.Upstairs, you’ll find generously sized bedrooms, each with custom-shelved closets designed for organization and convenience. The master suite is a true retreat, featuring a private ensuite with a walk-in shower and refined finishes.Every unit is custom built with meticulous attention to detail, ensuring durability, sustainability, and timeless appeal. Whether you’re searching for a family home or an income-generating property, the Country Rd. Duplexes promise long-term value and prosperity.
Listing Agent
JPAR North Metro Brokerage Phone: 972-836-9295 License #0642586 Listed on: 09/09/2025

Property Details
Home Type
- Multi-Family
Year Built
- Built in 2025 | New Construction
Lot Details
- 7,841 Sq Ft Lot
- Landscaped
- Back Yard
Parking
- 2 Car Attached Garage
- Driveway
Home Design
- Duplex
- Slab Foundation
- Composition Roof
- Board and Batten Siding
- Wood Siding
Interior Spaces
- 2-Story Property
- Open Floorplan
- Ceiling Fan
- Decorative Lighting
- Luxury Vinyl Plank Tile Flooring
Kitchen
- Eat-In Kitchen
- Electric Range
- Dishwasher
- Kitchen Island
- Granite Countertops
- Disposal
Bedrooms and Bathrooms
- 6 Bedrooms
- Walk-In Closet
- Double Vanity
Home Security
- Carbon Monoxide Detectors
- Fire and Smoke Detector
- Firewall
Eco-Friendly Details
- Energy-Efficient Appliances
- Energy-Efficient Construction
- Energy-Efficient HVAC
- Energy-Efficient Lighting
- Energy-Efficient Insulation
- ENERGY STAR Qualified Equipment for Heating
- Energy-Efficient Thermostat
Outdoor Features
- Exterior Lighting
Schools
- Whitesboro Elementary School
- Whitesboro High School
Utilities
- Central Heating and Cooling System
- Heat Pump System
- High Speed Internet
- Cable TV Available
Listing and Financial Details
- Legal Lot and Block 2-2 / 1
- Assessor Parcel Number 442301
Community Details
Overview
- 2 Units
- 2,920 Sq Ft Building
- Parker Crossing Subdivision
Building Details
- Gross Income $42,000
- Net Operating Income $42,000
Map
Home Values in the Area
Average Home Value in this Area
Property History
| Date | Event | Price | List to Sale | Price per Sq Ft |
|---|---|---|---|---|
| 09/09/2025 09/09/25 | For Sale | $639,900 | -- | $219 / Sq Ft |
Source: North Texas Real Estate Information Systems (NTREIS)
MLS Number: 21055596
- 1306 Country
- 1306 Country Unit AB
- 1310 Country
- 1310 Country Unit AB
- 1308 Country
- 515 Country Rd
- 103 Brookshear Dr
- Old Sherman Rd Old Sherman Rd
- 11 ac South Rd
- 1400 Sherman Dr
- 634 E South St
- 701 E Main St
- 109 Mulberry St
- 512 E Main St
- 115 Mulberry St
- 406 Depot St
- 600 Depot St
- TBD Depot St
- 201 Sloan St
- Lot 11R North Ave
- 413 North Ave
- 301 Anderson St Unit B
- 103 W South St
- 300 Water St
- 107 Church St
- 409 W Main St Unit B
- 504 Carver St
- 407 N Jordan St
- 501 W Elm St
- 309 Denton Ct
- 3876 County Road 123 Unit B or C
- 104 Pawnee Trail
- 107 Cayuga Trail
- 110 Seminole Cove
- 100 Shoshone Cove
- 104 Pontiac Dr
- 3109 Preston Club Dr
- 284 Pine Grove Rd
- 1168 Preston Meadows Rd
- 2815 Fm 3092
