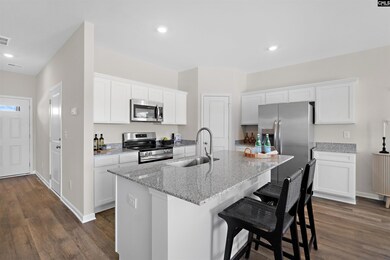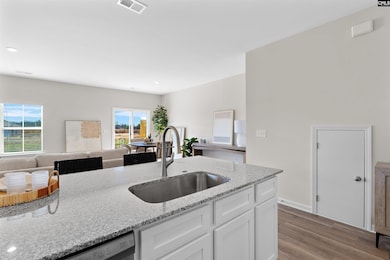1308 Crosshill Ct Unit A Camden, SC 29020
Estimated payment $1,430/month
About This Home
^^Welcome to the new McGuinn Community in Downtown Camden^^ The Balsa floor plan offers 1580 sqft of nothing short of perfection in a townhome. The Balsa has an open kitchen, Dining and Living Room concept. Features will include stainless steel appliances, corner pantry, and either granite or quartz countertops in the kitchen, with soft close cabinet doors. The floors are wrapped in Luxury Vinal Plank downstairs and carpet upstairs. Spacious bedrooms are all located upstairs along with the laundry. The 2 secondary bedrooms share double vanity sink, in a full bath with a tub/shower combo. The master bedroom comes with a huge walk-in closet and the same double vanity sink area, but with a walk-in shower. A one car garage finishes out the home with a double-parking space in the driveway. Estimated closing on this home is at the end of September 2025. (Stock Photos are used) Disclaimer: CMLS has not reviewed and, therefore, does not endorse vendors who may appear in listings.
Listing Agent
Ricky Laney
McGuinn Homes LLC Listed on: 06/09/2025
Townhouse Details
Home Type
- Townhome
Year Built
- Built in 2025
HOA Fees
- $184 Monthly HOA Fees
Parking
- 2 Car Garage
Home Design
- 1,580 Sq Ft Home
- Bi-Level Home
- Slab Foundation
- Stone Exterior Construction
- Vinyl Construction Material
Bedrooms and Bathrooms
- 3 Bedrooms
Schools
- Camden Elementary And Middle School
- Camden High School
Utilities
- Central Heating and Cooling System
- Heating System Uses Gas
Additional Features
- Laundry on upper level
- 2,222 Sq Ft Lot
Community Details
- Sw Community HOA
- Gordan Village Subdivision
Listing and Financial Details
- Assessor Parcel Number 15
Map
Home Values in the Area
Average Home Value in this Area
Property History
| Date | Event | Price | List to Sale | Price per Sq Ft |
|---|---|---|---|---|
| 09/19/2025 09/19/25 | Pending | -- | -- | -- |
| 09/11/2025 09/11/25 | For Sale | $199,900 | 0.0% | $127 / Sq Ft |
| 09/10/2025 09/10/25 | Off Market | $199,900 | -- | -- |
| 09/02/2025 09/02/25 | Price Changed | $199,900 | -4.5% | $127 / Sq Ft |
| 08/11/2025 08/11/25 | Price Changed | $209,290 | -2.4% | $132 / Sq Ft |
| 06/25/2025 06/25/25 | Price Changed | $214,490 | -4.5% | $136 / Sq Ft |
| 06/09/2025 06/09/25 | For Sale | $224,490 | -- | $142 / Sq Ft |
Source: Consolidated MLS (Columbia MLS)
MLS Number: 610476
- 1309 Crosshill Ct
- 1309E Crosshill Ct
- 1308 Crosshill Ct
- 1318 Crosshill Ct Unit A
- 1318 Crosshill Ct Unit B
- 1318 Crosshill Ct Unit D
- 1318 Crosshill Ct Unit F
- 1318 Crosshill Ct Unit E
- 1318 Crosshill Ct Unit C
- Hickory Plan at Gordon Village
- Balsa Plan at Gordon Village
- 1220 Campbell St
- 1010 Laurens St
- 1307 Broad St
- 1201 Laurens St
- 2065 Rexford Ct
- 106 Ridge Circle Dr
- 2057 Rexford Ct
- 2052 Rexford Ct
- 10 High Point Dr






