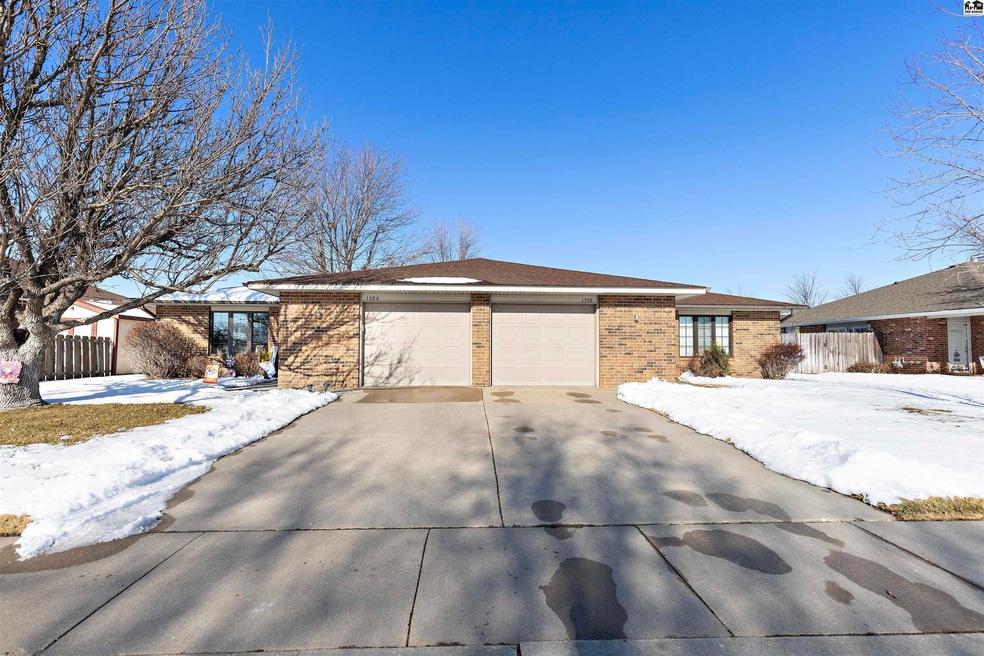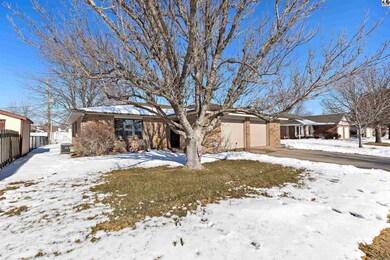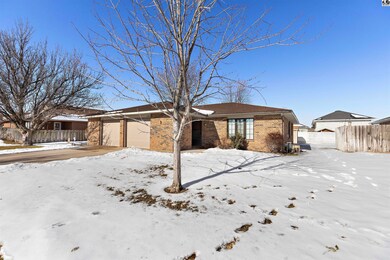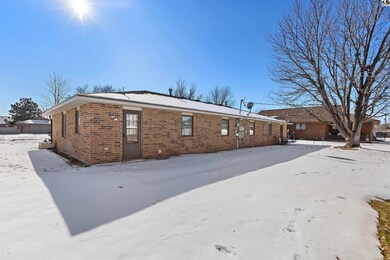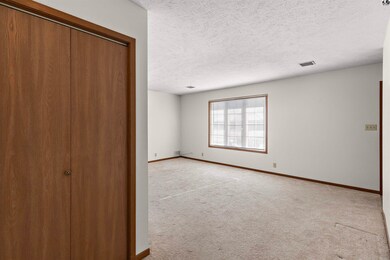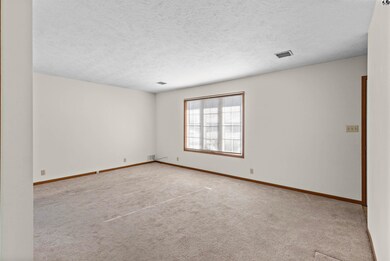
1308 E 20th Ave Unit 1306 E 20th Ave Hutchinson, KS 67502
Highlights
- Ranch Style House
- Multiple cooling system units
- Central Heating and Cooling System
- 2 Car Attached Garage
About This Home
As of February 2025Extremely well maintained BRICK veneer DUPLEX available at center of shopping / dining district and close to medical centers. Each two bedroom, one bath and one car garage duplex has beautiful newer vinyl Pella windows, newer flooring, full kitchen appliance set and an oversize garage for storage. Each duplex bathroom has combo tub/shower with a nice surround and vanity. Duplex at 1308 has a shed at back of property. Properties have separate legal descriptions however, are OFFERED ONLY AS A COMBINED SALE. Built by Jim Nunns. Duplex 1306 is occupied by a long term tenant who would wish to renew lease. 1306 Washer and Dryer is owned by Tenant. Property Updates: Both 1306 and 1308 installed new Pella Windows in 2022 and Full Architectural Roof in 2013. 1306 received new Carpet and stove in 2021; new AC 2018. 1308 dishwasher new in 2022, hot water 2020, AC Coil replaced 2019. Carpets in vacant 1308 have been professionally cleaned post photos.
Last Agent to Sell the Property
ReeceNichols South Central Kansas License #SP00236297 Listed on: 01/17/2025

Last Buyer's Agent
ReeceNichols South Central Kansas License #SP00236297 Listed on: 01/17/2025

Property Details
Home Type
- Multi-Family
Est. Annual Taxes
- $1,925
Year Built
- Built in 1987
Lot Details
- Lot Dimensions are 78 x 1109 x 81 x 1109
Parking
- 2 Car Attached Garage
Home Design
- Ranch Style House
- Brick Exterior Construction
- Concrete Foundation
- Architectural Shingle Roof
Bedrooms and Bathrooms
- 4 Bedrooms
- 2 Bathrooms
Schools
- Graber Elementary School
- Hutchinson Middle School
- Hutchinson High School
Utilities
- Multiple cooling system units
- Central Heating and Cooling System
- Well
Community Details
- 2 Units
Listing and Financial Details
- Assessor Parcel Number 1330604010008000 and 1330604010008010
Similar Homes in Hutchinson, KS
Home Values in the Area
Average Home Value in this Area
Property History
| Date | Event | Price | Change | Sq Ft Price |
|---|---|---|---|---|
| 02/14/2025 02/14/25 | Sold | -- | -- | -- |
| 01/18/2025 01/18/25 | Pending | -- | -- | -- |
| 01/17/2025 01/17/25 | For Sale | $220,000 | -- | $114 / Sq Ft |
Tax History Compared to Growth
Agents Affiliated with this Home
-

Seller's Agent in 2025
Dianne Blick
ReeceNichols South Central Kansas
(620) 960-6503
149 Total Sales
Map
Source: Mid-Kansas MLS
MLS Number: 51907
- 1408 E 23rd Ave
- 7 Meadowlark Ln
- 906 E 24th Ave
- 2603 Rambler Rd
- 1303 E 28th Ave
- 0000 E 28th Ave
- 1200 E 28th Ave
- 39 Faircrest Dr
- 1015 E 13th Ave
- 1006 E 12th Ave
- 909 E 13th Ave
- 1047 College Ln
- 1801 E 24th Ave
- 2704 N Waldron St
- 65 Eastwood Dr
- 67 Monarch Ln
- 12 Monarch Ln
- 619 E 15th Ave
- 2705 Bel Aire Rd
- 1410 Hollyhock Dr
