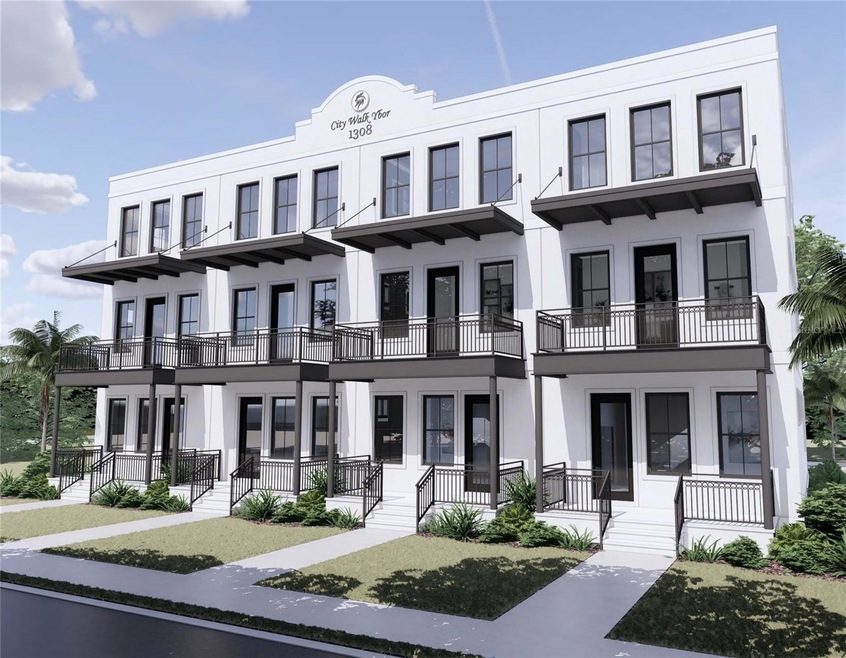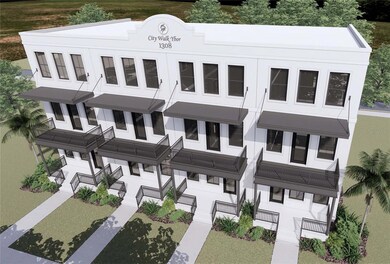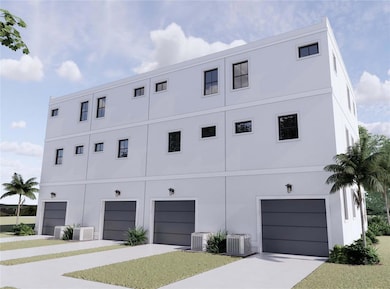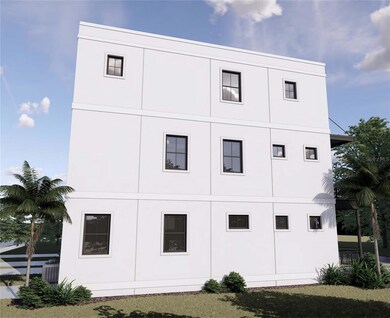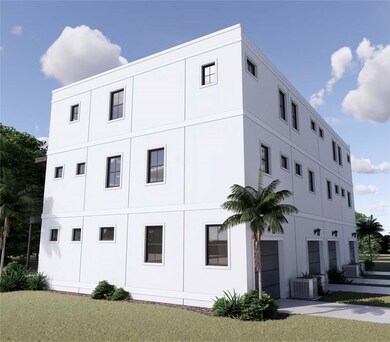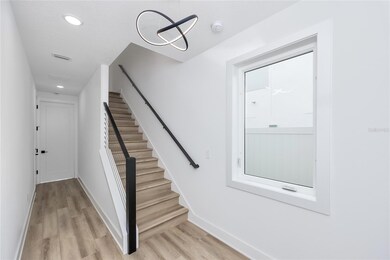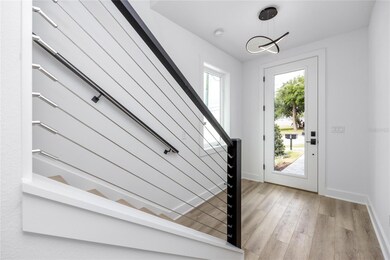
1308 E Columbus Dr Unit 1 Tampa, FL 33605
Ybor City NeighborhoodEstimated payment $4,859/month
Highlights
- Under Construction
- Wine Refrigerator
- Cooking Island
- Middleton High School Rated A-
- Covered patio or porch
- 4-minute walk to Cuscaden Park
About This Home
Under Construction. Special Financing Available! Gated Townhomes located in the historic district of Ybor. URBAN & ECO-FRIENDLY these homes offer the perfect living for those that want to be close to everything! Built with a historic look outside & a modern twist inside, these you won’t want to miss. The spacious 3 bedrooms, 3.5 bathrooms have a one car garage with extra storage, a covered front porch and a balcony off the living areas. The first floor offers a guest/office/ mother-in-law room with an ensuite bathroom & walk in closet. The next level you will find an open style living & dining room, wet bar with sink & wine cooler. Adjacent is the gourmet kitchen that features 42" full overlay cabinets, quartz countertops, tile backsplash, Moen faucets, contemporary lighting & hardware, upgraded stainless GE appliances, large eat-in island, and closet pantry. There is a half bath on this floor, too. Upstairs, you will find two bedrooms with their own ensuite bathroom’s. In addition, there is a utility room featuring space for a full-size washer & dryer. Throughout the home are luxury vinyl floors, 9’ ceilings, modern 5 1⁄2 baseboards & 3 1⁄2 casing around all the windows & doors, plus upgraded tile in all the bathrooms. These energy-efficient townhomes are built to meet the NGBS green certification. What makes them Silver Green Certified are the following items-Jeld-Wen hurricane impact windows, Icynene ProSeal insulation, zero VOC paints, energy-efficient air-conditioning, fresh air ventilation, anti-allergen air filters, carbon monoxide detectors, energy star appliances, fire sprinklers, plus so much more that will allow you to live a healthier, safer, and greener life. City Walk Ybor Townhomes are located minutes to Downtown Tampa, Armature Works, Ulele Restaurant, Water Works Park, Straz Performing Arts Center, Museum of Art, Glazer Museum, Curtis Hixon Waterfront Park and many restaurants and bars. Quick access to the Selmon Expressway, I-275, and I-4. Photos are for illustrative purposes only as every townhome at this project will have it's own builder colors & designs. This depicts a similar floor plan built by Gulf Bay Builders.
Listing Agent
LPT REALTY, LLC Brokerage Phone: 866-580-6402 License #3082235 Listed on: 04/10/2024

Townhouse Details
Home Type
- Townhome
Est. Annual Taxes
- $2,264
Year Built
- Built in 2024 | Under Construction
Lot Details
- 6,482 Sq Ft Lot
- South Facing Home
- Native Plants
HOA Fees
- $350 Monthly HOA Fees
Parking
- 1 Car Attached Garage
- Oversized Parking
- Garage Door Opener
- Driveway
- On-Street Parking
Home Design
- Home is estimated to be completed on 2/28/25
- Tri-Level Property
- Slab Foundation
- Frame Construction
- Membrane Roofing
Interior Spaces
- 1,733 Sq Ft Home
- Ceiling Fan
- ENERGY STAR Qualified Windows
- Insulated Windows
- Living Room
- Dining Room
- Security Fence, Lighting or Alarms
Kitchen
- Range
- Microwave
- Freezer
- Ice Maker
- Dishwasher
- Wine Refrigerator
- Cooking Island
- Disposal
Flooring
- No or Low VOC Flooring
- Ceramic Tile
- Luxury Vinyl Tile
Bedrooms and Bathrooms
- 3 Bedrooms
- En-Suite Bathroom
Laundry
- Laundry Room
- Laundry on upper level
- Washer and Electric Dryer Hookup
Eco-Friendly Details
- Energy-Efficient Appliances
- Energy-Efficient Construction
- Energy-Efficient Lighting
- Energy-Efficient Doors
- Energy Monitoring System
- Energy-Efficient Roof
- Energy-Efficient Thermostat
- No or Low VOC Cabinet or Counters
- No or Low VOC Paint or Finish
- Sealed Combustion
- Integrated Pest Management
- Non-Toxic Pest Control
- HVAC Filter MERV Rating 8+
- Reclaimed Water Irrigation System
Outdoor Features
- Covered patio or porch
Utilities
- Central Air
- Heating Available
- High-Efficiency Water Heater
- High Speed Internet
Listing and Financial Details
- Visit Down Payment Resource Website
- Legal Lot and Block 46,47 / 2
- Assessor Parcel Number A1866980000
Community Details
Overview
- Association fees include common area taxes, escrow reserves fund, maintenance structure, ground maintenance, management, pest control
- Premium Solutions Group Association
- Visit Association Website
- Built by Gulf Bay Builders
- City Walk Ybor Subdivision, City Walk Ybor Townhomes Floorplan
- The community has rules related to deed restrictions
Pet Policy
- 2 Pets Allowed
Security
- Storm Windows
- Fire and Smoke Detector
- Fire Sprinkler System
Map
Home Values in the Area
Average Home Value in this Area
Property History
| Date | Event | Price | Change | Sq Ft Price |
|---|---|---|---|---|
| 06/27/2025 06/27/25 | Price Changed | $789,000 | -1.3% | $455 / Sq Ft |
| 04/21/2025 04/21/25 | Price Changed | $799,000 | -4.8% | $461 / Sq Ft |
| 01/16/2025 01/16/25 | Price Changed | $839,000 | -1.2% | $484 / Sq Ft |
| 01/11/2025 01/11/25 | For Sale | $849,000 | 0.0% | $490 / Sq Ft |
| 12/31/2024 12/31/24 | Off Market | $849,000 | -- | -- |
| 10/24/2024 10/24/24 | Price Changed | $849,000 | -5.6% | $490 / Sq Ft |
| 04/10/2024 04/10/24 | For Sale | $899,000 | -- | $519 / Sq Ft |
Similar Homes in Tampa, FL
Source: Stellar MLS
MLS Number: T3517667
- 1022 E 15th Ave Unit 1/2
- 2308 N 13th St
- 3009 N 13th St
- 1607 N 16th St
- 2909 N 11th St
- 2912 N 16th St Unit 12
- 1708 E 15th Ave
- 917 E 15th Ave
- 940 E 11th Ave
- 2914 N 10th St
- 1014 E 21st Ave
- 3011 N 15th St
- 3101 N 15th St
- 923 E 20th Ave
- 921 E 12th Ave
- 3105 N 16th St
- 2921 N 18th St
- 3208 N Avenida Republica de Cuba
- 2614 E 10th Ave
- 2818 N 19th St
- 1221 E Columbus Dr Unit D
- 1207 E 17th Ave
- 1205 E Columbus Dr
- 1213 E 15th Ave
- 1204 E Columbus Dr Unit B
- 2904 Sanchez St
- 1316 Holmes Ave
- 2916 N 16th St Unit 2
- 1003 E 19th Ave Unit ID1053143P
- 1512 E 12th Ave
- 2910 N 17th St
- 1006 E 21st Ave
- 2305 N Nebraska Ave
- 2913 N 18th St
- 1311 E 8th Ave
- 3106 N 17th St Unit C
- 1018 E 24th Ave
- 1304 E 7th Ave
- 1212 E 7th Ave
- 1913 E Columbus Dr
