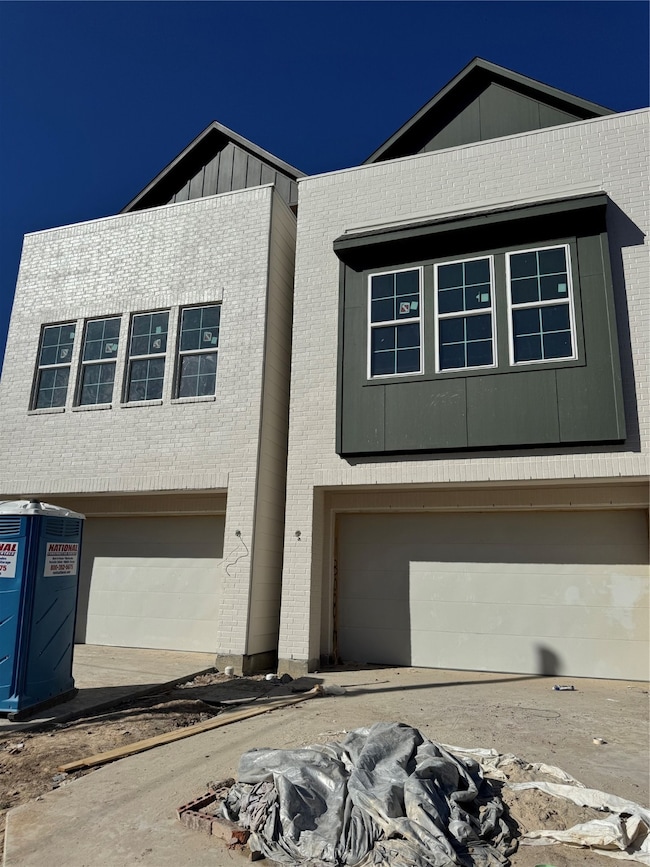1308 Edwards St Unit A Houston, TX 77007
Sixth Ward NeighborhoodEstimated payment $4,216/month
Highlights
- Wine Room
- Under Construction
- Traditional Architecture
- Media Room
- Rooftop Deck
- 4-minute walk to American Statesmanship Park
About This Home
A stunning new construction home nestled in the heart of Houston. This modern masterpiece offers a thoughtfully designed floor plan with spacious living areas, perfect for entertaining and everyday comfort. The gourmet kitchen features sleek quartz countertops, custom cabinetry, and top-of-the-line stainless steel appliances, making it a chef’s dream. The open-concept design flows seamlessly into the inviting living room, which boasts large windows that fill the space with natural light. Upstairs, the luxurious primary suite offers a spa-like bathroom with a soaking tub, dual vanities, and a walk-in shower. Secondary bedrooms are generously sized with ample closet space, ideal for family or guests. Third floor consist of a large game room and fourth bedroom with an ensuite bathroom. Step outside to your private patio, perfect for outdoor gatherings or peaceful relaxation and the amazing skyline view.
Home Details
Home Type
- Single Family
Year Built
- Built in 2025 | Under Construction
Lot Details
- 2,550 Sq Ft Lot
- Back Yard Fenced
Parking
- 2 Car Attached Garage
Home Design
- Traditional Architecture
- Brick Exterior Construction
- Slab Foundation
- Composition Roof
- Wood Siding
- Cement Siding
Interior Spaces
- 2,840 Sq Ft Home
- 3-Story Property
- Wet Bar
- High Ceiling
- Formal Entry
- Wine Room
- Family Room Off Kitchen
- Living Room
- Open Floorplan
- Media Room
- Game Room
- Utility Room
- Washer and Gas Dryer Hookup
Kitchen
- Walk-In Pantry
- Convection Oven
- Gas Range
- Microwave
- Dishwasher
- Kitchen Island
- Quartz Countertops
- Self-Closing Drawers and Cabinet Doors
- Disposal
Flooring
- Carpet
- Tile
- Vinyl Plank
- Vinyl
Bedrooms and Bathrooms
- 4 Bedrooms
- En-Suite Primary Bedroom
- Double Vanity
- Soaking Tub
- Bathtub with Shower
- Separate Shower
Home Security
- Prewired Security
- Fire and Smoke Detector
Eco-Friendly Details
- Energy-Efficient Insulation
- Ventilation
Outdoor Features
- Rooftop Deck
- Patio
Schools
- Crockett Elementary School
- Hogg Middle School
- Heights High School
Utilities
- Central Heating and Cooling System
- Heating System Uses Gas
Community Details
- Built by Greyden
- Edwards Heights Subdivision
Map
Home Values in the Area
Average Home Value in this Area
Tax History
| Year | Tax Paid | Tax Assessment Tax Assessment Total Assessment is a certain percentage of the fair market value that is determined by local assessors to be the total taxable value of land and additions on the property. | Land | Improvement |
|---|---|---|---|---|
| 2025 | $92 | $300,000 | $299,900 | $100 |
| 2024 | $92 | $328,396 | $300,000 | $28,396 |
| 2023 | $92 | $330,889 | $300,000 | $30,889 |
| 2022 | $5,068 | $278,402 | $250,000 | $28,402 |
| 2021 | $4,877 | $264,882 | $240,000 | $24,882 |
| 2020 | $4,606 | $263,168 | $240,000 | $23,168 |
| 2019 | $4,376 | $245,032 | $225,000 | $20,032 |
| 2018 | $22 | $215,546 | $200,000 | $15,546 |
| 2017 | $3,614 | $215,546 | $200,000 | $15,546 |
| 2016 | $3,285 | $215,546 | $200,000 | $15,546 |
| 2015 | $44 | $215,546 | $200,000 | $15,546 |
| 2014 | $44 | $163,419 | $150,000 | $13,419 |
Property History
| Date | Event | Price | List to Sale | Price per Sq Ft |
|---|---|---|---|---|
| 10/17/2025 10/17/25 | For Sale | $799,900 | -- | $282 / Sq Ft |
Purchase History
| Date | Type | Sale Price | Title Company |
|---|---|---|---|
| Warranty Deed | -- | None Listed On Document |
Source: Houston Association of REALTORS®
MLS Number: 12847912
APN: 0050880000002
- 1214 Edwards St
- 1413 Holly St Unit A
- 1401 Holly St
- 1211 Bingham St
- 1217 Edwards St
- 1220 Bingham St
- 1315 Bingham St
- 1406 Hickory St
- 1110 Dart St
- 1218 Winter St
- 1220 Winter St
- 1411 Beachton St
- 1222 Winter St
- 1407 Hickory St
- 1411 Hickory St
- 1318 Bingham St
- 1104 Dart St
- 1307 Beachton St
- 1018 Bingham St
- 1609 Hickory St
- 1404 Goliad St
- 1411 Hickory St
- 1413 Holly St Unit A
- 1406 Edwards St
- 1518 Houston Ave
- 1603 Holly St
- 1205 Summer St Unit B
- 1102 Bingham St
- 1715 Goliad St
- 1525 Johnson St
- 1514 Summer St Unit A
- 1602 Colorado St
- 1611 Crockett St
- 1708 Winter St Unit C
- 1807 Dart St
- 1707 Sabine St
- 1622 Ovid St
- 2022 Sabine St
- 1515 Weber St Unit A
- 1931 Summer St







