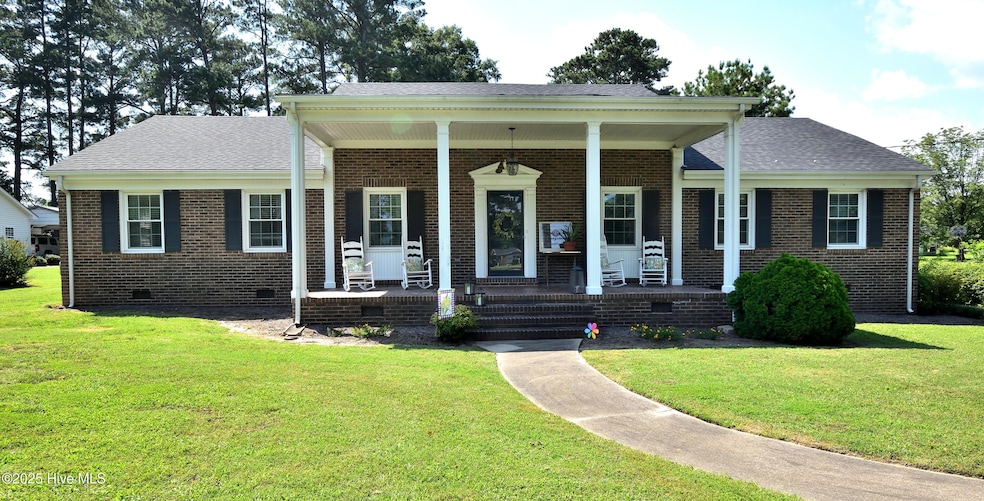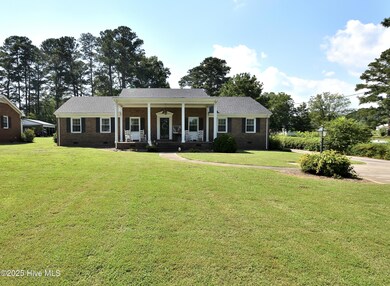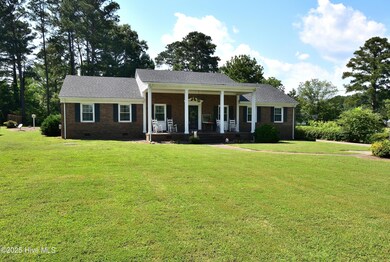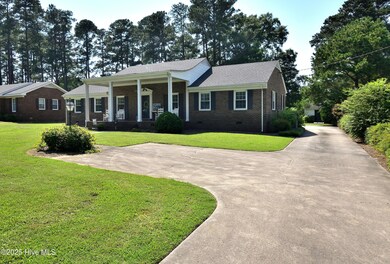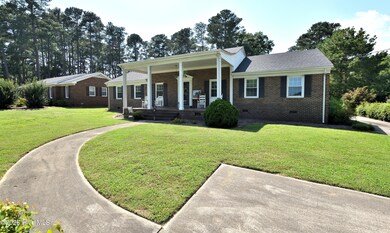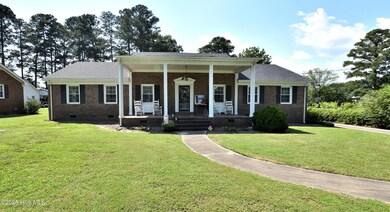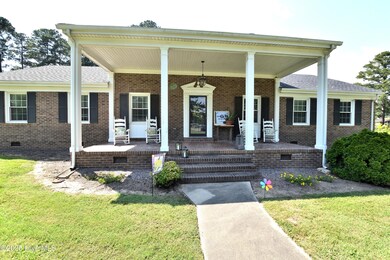
1308 First Street Extension Nashville, NC 27856
Highlights
- 1 Fireplace
- Covered Patio or Porch
- Tile Flooring
- No HOA
- Shed
- Walk-in Shower
About This Home
As of August 2025Welcome to this BRICK RANCH 3 bedroom, 2 1/2 bath home. In the desired Nashville area, this home provides charm and character with some modern updates. An oversized great room, custom built-ins, floating shelves, double vanity and a walk-in shower. Experience the rocking chair worthy extra wide front porch or the privacy of the wide covered back porch. A 2-car attached carport with additional storage allows for great outside enjoyment! Quick and easy access to major highways, businesses, restaurants, shopping and medical facilities.
Last Agent to Sell the Property
Boone, Hill, Allen & Ricks License #298247 Listed on: 07/17/2025
Home Details
Home Type
- Single Family
Year Built
- Built in 1968
Lot Details
- 0.63 Acre Lot
- Lot Dimensions are 121 x 227
Home Design
- Brick Exterior Construction
- Wood Frame Construction
- Architectural Shingle Roof
- Stick Built Home
Interior Spaces
- 2,103 Sq Ft Home
- 1-Story Property
- Bookcases
- Ceiling Fan
- 1 Fireplace
- Blinds
- Combination Dining and Living Room
- Crawl Space
- Pull Down Stairs to Attic
- Dishwasher
Flooring
- Carpet
- Tile
- Luxury Vinyl Plank Tile
Bedrooms and Bathrooms
- 3 Bedrooms
- Walk-in Shower
Parking
- 2 Attached Carport Spaces
- Driveway
- Additional Parking
Outdoor Features
- Covered Patio or Porch
- Shed
Schools
- Nashville Elementary School
- Red Oak Middle School
- Northern Nash High School
Utilities
- Heat Pump System
Community Details
- No Home Owners Association
Listing and Financial Details
- Assessor Parcel Number 381100144660
Similar Homes in Nashville, NC
Home Values in the Area
Average Home Value in this Area
Property History
| Date | Event | Price | Change | Sq Ft Price |
|---|---|---|---|---|
| 08/13/2025 08/13/25 | Sold | $285,000 | 0.0% | $136 / Sq Ft |
| 07/18/2025 07/18/25 | Pending | -- | -- | -- |
| 07/17/2025 07/17/25 | For Sale | $284,900 | -- | $135 / Sq Ft |
Tax History Compared to Growth
Agents Affiliated with this Home
-
Stephanie Webb

Seller's Agent in 2025
Stephanie Webb
Boone, Hill, Allen & Ricks
(252) 813-3109
20 in this area
228 Total Sales
Map
Source: Hive MLS
MLS Number: 100519953
- 1288 First Street Extension
- 503 Indian Trail
- 0 Apache Dr
- 899 Kelly Dr
- 1241 Red Oak Rd
- 1491 Pecan Dr Unit Model Home
- 1565 Glen Eagles Ct
- 1547 Pecan Dr Unit Lot 31
- 1565 Pecan Dr
- 1547 Pecan Dr
- 1590 Pecan Dr Unit Lot 45
- 1635 Pecan Dr Unit Lot 26
- 1640 Pecan Dr Unit Lot 44
- 1667 Pecan Dr Unit Lot 25
- 1737 Pecan Dr Unit Lot 21
- 1565 Pecan Dr Unit Lot 30
- 1656 Pecan Dr Unit Lot 30
- 1737 Dr
- 626 Sweet Potato Ln Unit Lot 37
- 583 Sweet Potato Ln Unit Lot 06
