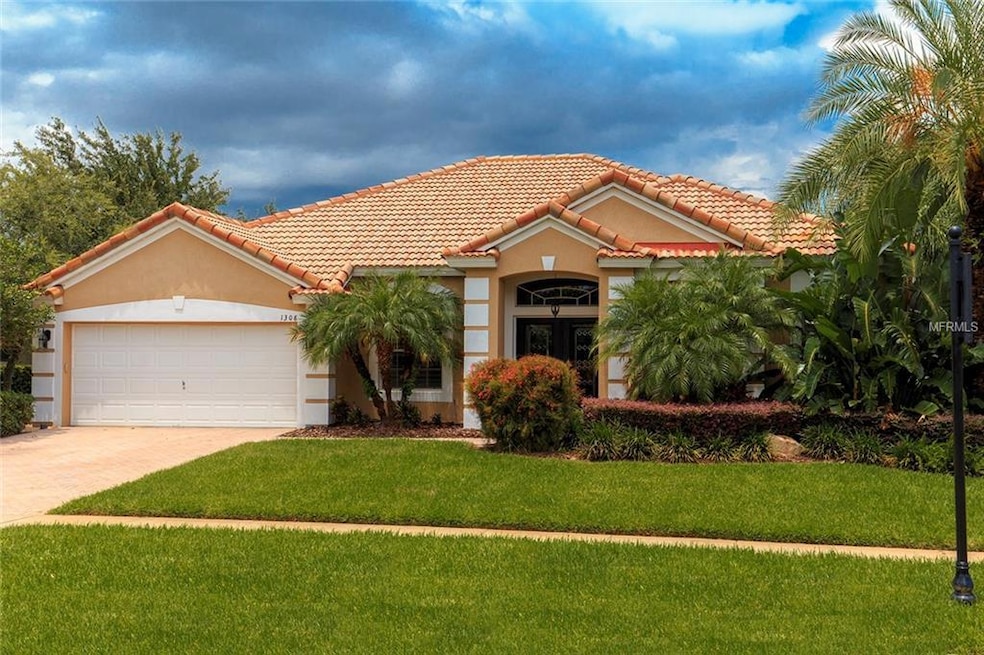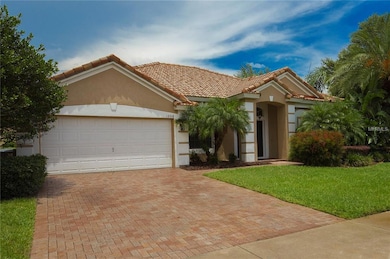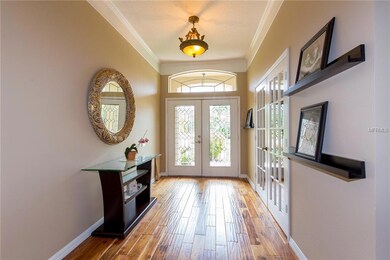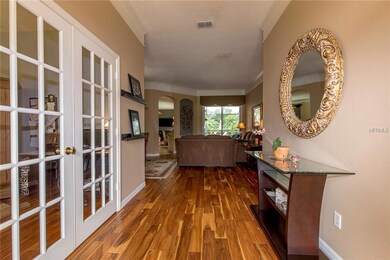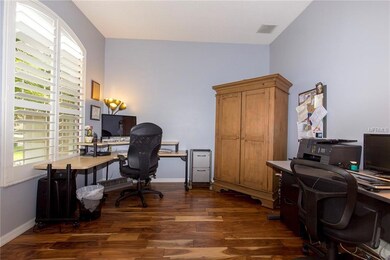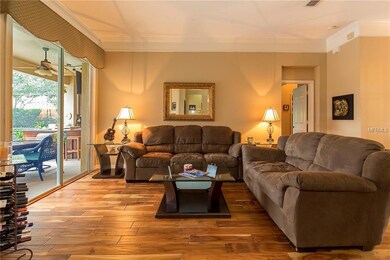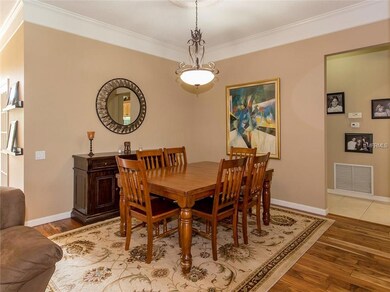1308 Glenwick Dr Windermere, FL 34786
Estimated Value: $692,000 - $796,000
Highlights
- Boat Dock
- Fitness Center
- Gated Community
- Lake Whitney Elementary School Rated A
- Screened Pool
- Open Floorplan
About This Home
As of December 2017Gorgeous Pulte Built Home in 24-Hour Guard-Gated Reserve at Belmere, a natural gas community! This 4 bedroom 3 bath + Office POOL/SPA home situated on a Corner Lot offers many upgrades and features not found in this price range. As soon as you walk through the leaded glass double door entry you are greeted at the foyer with gorgeous Teakwood flooring that spans through the private office with french doors, family room, formal living and dining room.The gourmet kitchen boasts STAINLESS STEEL appliances, matching wood-paneled refrigerator, gas range, granite countertops, tile & nickel backsplash, center island and closet pantry.Enjoy the outdoors in your screened-in gas heated Pool & Spa with SALTWATER SYSTEM or sun yourself on the outside sun deck! Entertain and barbeque in your summer kitchen that features a VersaPower gas grill, beverage cooler and stone sink. Back yard offers privacy shade and hedges around pool area.The Master Suite features his/her closets, dual sinks with vanity, garden bathtub and separate shower.Other amenities include: Plantation Shutters, premium carpeting, upgraded lighting and ceiling fans, outdoor landscape lighting, LED patio string lighting, tile roof, paver driveway + MORE! A must see move-in ready home!
Home Details
Home Type
- Single Family
Est. Annual Taxes
- $3,885
Year Built
- Built in 2001
Lot Details
- 9,436 Sq Ft Lot
- Unincorporated Location
- Child Gate Fence
- Mature Landscaping
- Corner Lot
- Irrigation
- Landscaped with Trees
- Property is zoned P-D
HOA Fees
- $121 Monthly HOA Fees
Parking
- 2 Car Attached Garage
- Garage Door Opener
Home Design
- Contemporary Architecture
- Florida Architecture
- Slab Foundation
- Tile Roof
- Block Exterior
- Stucco
Interior Spaces
- 2,550 Sq Ft Home
- Open Floorplan
- Crown Molding
- Ceiling Fan
- Blinds
- Sliding Doors
- Family Room Off Kitchen
- Combination Dining and Living Room
- Den
- Inside Utility
- Attic
Kitchen
- Eat-In Kitchen
- Range with Range Hood
- Dishwasher
- Stone Countertops
- Solid Wood Cabinet
- Disposal
Flooring
- Wood
- Carpet
- Ceramic Tile
Bedrooms and Bathrooms
- 4 Bedrooms
- Primary Bedroom on Main
- Split Bedroom Floorplan
- Walk-In Closet
- 3 Full Bathrooms
Home Security
- Security System Owned
- Fire and Smoke Detector
Pool
- Screened Pool
- In Ground Pool
- Heated Spa
- Gunite Pool
- Saltwater Pool
- Fence Around Pool
- Pool Tile
Outdoor Features
- Deck
- Covered Patio or Porch
- Outdoor Kitchen
- Exterior Lighting
- Outdoor Grill
Schools
- Lake Whitney Elementary School
- Sunridge Middle School
- West Orange High School
Utilities
- Central Heating and Cooling System
- Heat Pump System
- Underground Utilities
- Electric Water Heater
- High Speed Internet
- Cable TV Available
Listing and Financial Details
- Legal Lot and Block 47 / C
- Assessor Parcel Number 31-22-28-7353-03-470
Community Details
Overview
- Association fees include escrow reserves fund, private road, recreational facilities, security
- Reserve At Belmere Subdivision
- Association Owns Recreation Facilities
- The community has rules related to deed restrictions, fencing, vehicle restrictions
- Planned Unit Development
Recreation
- Boat Dock
- Tennis Courts
- Recreation Facilities
- Community Playground
- Fitness Center
Security
- Security Service
- Card or Code Access
- Gated Community
Ownership History
Purchase Details
Home Financials for this Owner
Home Financials are based on the most recent Mortgage that was taken out on this home.Purchase Details
Home Financials for this Owner
Home Financials are based on the most recent Mortgage that was taken out on this home.Purchase Details
Purchase Details
Home Financials for this Owner
Home Financials are based on the most recent Mortgage that was taken out on this home.Home Values in the Area
Average Home Value in this Area
Purchase History
| Date | Buyer | Sale Price | Title Company |
|---|---|---|---|
| Jordan James P | $431,000 | Attorney | |
| Murray David R | $366,500 | Asset Title Services Llc | |
| Anderson Laurina | -- | Polk Professional Title Insu | |
| Anderson J Michael | $304,100 | Gulfatlantic Title |
Mortgage History
| Date | Status | Borrower | Loan Amount |
|---|---|---|---|
| Open | Jordan James P | $344,800 | |
| Previous Owner | Murray David R | $359,838 | |
| Previous Owner | Anderson J Michael | $243,280 |
Property History
| Date | Event | Price | List to Sale | Price per Sq Ft |
|---|---|---|---|---|
| 08/17/2018 08/17/18 | Off Market | $431,000 | -- | -- |
| 12/29/2017 12/29/17 | Sold | $431,000 | -0.5% | $169 / Sq Ft |
| 12/03/2017 12/03/17 | Pending | -- | -- | -- |
| 11/15/2017 11/15/17 | For Sale | $433,300 | 0.0% | $170 / Sq Ft |
| 11/03/2017 11/03/17 | Pending | -- | -- | -- |
| 10/05/2017 10/05/17 | Price Changed | $433,300 | -1.3% | $170 / Sq Ft |
| 08/10/2017 08/10/17 | Price Changed | $439,000 | -2.2% | $172 / Sq Ft |
| 07/15/2017 07/15/17 | For Sale | $449,000 | -- | $176 / Sq Ft |
Tax History Compared to Growth
Tax History
| Year | Tax Paid | Tax Assessment Tax Assessment Total Assessment is a certain percentage of the fair market value that is determined by local assessors to be the total taxable value of land and additions on the property. | Land | Improvement |
|---|---|---|---|---|
| 2025 | $6,004 | $417,455 | -- | -- |
| 2024 | $5,594 | $405,690 | -- | -- |
| 2023 | $5,594 | $382,774 | $0 | $0 |
| 2022 | $5,412 | $371,625 | $0 | $0 |
| 2021 | $5,333 | $360,801 | $0 | $0 |
| 2020 | $5,080 | $355,820 | $0 | $0 |
| 2019 | $5,235 | $347,820 | $65,000 | $282,820 |
| 2018 | $5,198 | $341,545 | $65,000 | $276,545 |
| 2017 | $3,913 | $340,438 | $70,000 | $270,438 |
| 2016 | $3,885 | $333,530 | $70,000 | $263,530 |
| 2015 | $3,951 | $319,606 | $70,000 | $249,606 |
| 2014 | $4,012 | $296,374 | $70,000 | $226,374 |
Map
Source: Stellar MLS
MLS Number: O5524463
APN: 31-2228-7353-03-470
- 1369 Glenwick Dr
- 1361 Whitney Isles Dr
- 11312 Shandon Park Way
- 84 Braelock Dr
- 1803 Glenbay Ct
- 11550 Delwick Dr
- 11322 Rapallo Ln
- 11410 Rapallo Ln
- 1077 Lascala Dr
- 1238 Lake Whitney Dr
- 11520 Via Lucerna Cir
- 11660 Delwick Dr
- 272 Longhirst Loop
- 276 Longhirst Loop
- 11714 Delwick Dr
- 11813 Via Lucerna Cir
- 457 Mickleton Loop
- 524 Douglas Edward Dr
- 11056 Clipper Ct
- 10442 Birch Tree Ln
- 1314 Glenwick Dr
- 1460 Glenwick Dr
- 1320 Glenwick Dr
- 11030 Galway Isles Ct
- 1309 Glenwick Dr
- 1315 Glenwick Dr
- 1442 Glenwick Dr
- 11039 Belmere Isles Ct
- 1326 Glenwick Dr
- 11044 Belmere Isles Ct
- 11024 Galway Isles Ct
- 1321 Glenwick Dr
- 1436 Glenwick Dr
- 11038 Belmere Isles Ct
- 11027 Belmere Isles Ct
- 1332 Glenwick Dr
- 1461 Glenwick Dr
- 1327 Glenwick Dr
- 1455 Glenwick Dr
- 11031 Galway Isles Ct
