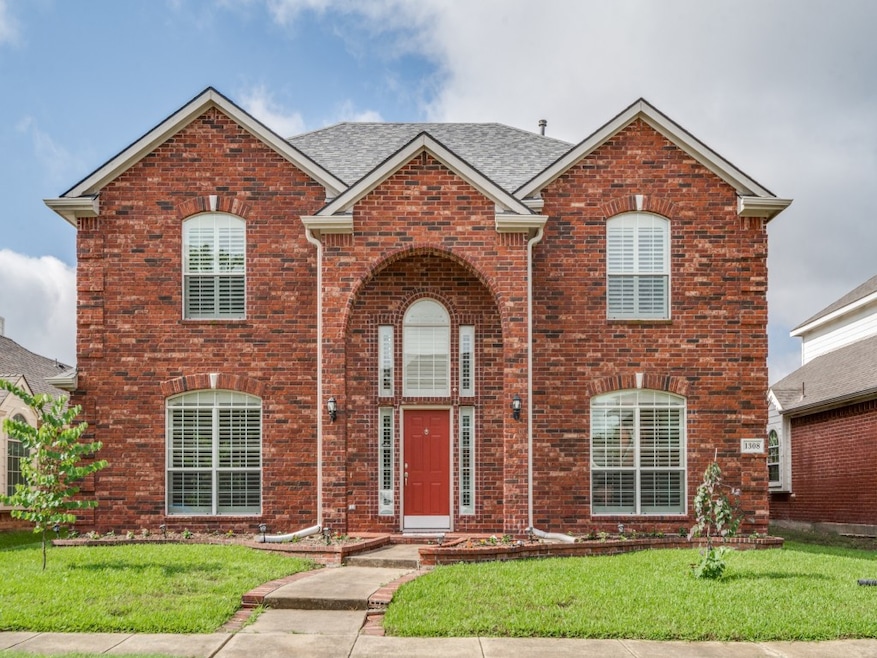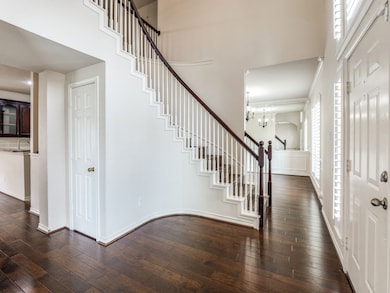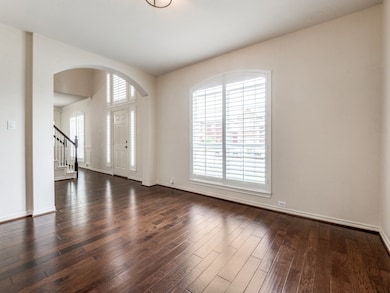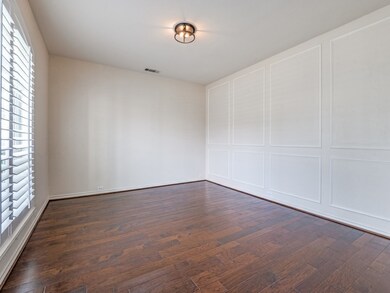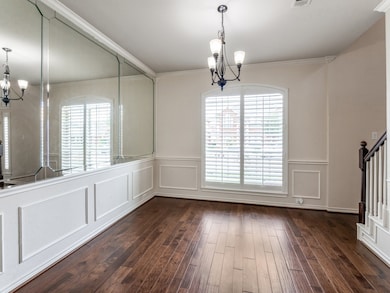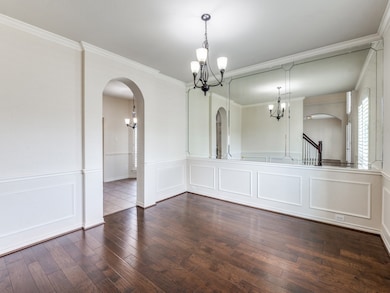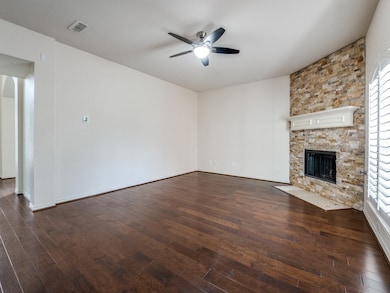1308 Grapevine Dr Allen, TX 75002
North East Allen NeighborhoodHighlights
- Traditional Architecture
- Wood Flooring
- Plantation Shutters
- James & Margie Marion Elementary School Rated A
- Granite Countertops
- 2 Car Attached Garage
About This Home
Great property for a family with large bedrooms and 3 separate living areas. Formal living could be used as an office space. Wood floors, plantation shutters and updated kitchen. One secondary bedroom is downstairs. Recent updates include: Fence, HVAC and bathroom refresh including paint, resurfaced cabinets, lighting and faucets. Large back patio for relaxing or entertaining. Located on a quiet col de sac street. Central location close to restaurants, retail and entertainment venues.Tenant to pay for renters insurance.Tenant will need to provide refrigerator, washer and dryer.
Last Listed By
Keller Williams Realty DPR Brokerage Phone: 214-597-4421 License #0523406 Listed on: 05/26/2025

Home Details
Home Type
- Single Family
Est. Annual Taxes
- $9,338
Year Built
- Built in 2004
Lot Details
- 6,098 Sq Ft Lot
- Wood Fence
- Interior Lot
- Sprinkler System
- Back Yard
Parking
- 2 Car Attached Garage
- Alley Access
- Rear-Facing Garage
Home Design
- Traditional Architecture
- Brick Exterior Construction
- Slab Foundation
- Composition Roof
Interior Spaces
- 3,062 Sq Ft Home
- 2-Story Property
- Ceiling Fan
- Plantation Shutters
- Family Room with Fireplace
Kitchen
- Eat-In Kitchen
- Electric Oven
- Gas Cooktop
- Microwave
- Dishwasher
- Kitchen Island
- Granite Countertops
- Disposal
Flooring
- Wood
- Tile
- Vinyl Plank
Bedrooms and Bathrooms
- 5 Bedrooms
- Walk-In Closet
- 3 Full Bathrooms
Home Security
- Security System Owned
- Fire and Smoke Detector
Schools
- Marion Elementary School
- Allen High School
Utilities
- Central Heating and Cooling System
- Heating System Uses Natural Gas
- Cable TV Available
Listing and Financial Details
- Residential Lease
- Property Available on 5/29/25
- Tenant pays for all utilities, exterior maintenance, pest control, security
- Legal Lot and Block 53 / D
- Assessor Parcel Number R511500D05301
Community Details
Overview
- Association fees include management
- Owner Wil Pay Association
- Ten Oaks Ph Three Subdivision
Pet Policy
- No Pets Allowed
Map
Source: North Texas Real Estate Information Systems (NTREIS)
MLS Number: 20939917
APN: R-5115-00D-0530-1
- 1317 Grapevine Dr
- 1412 Sleepy Hollow Dr
- 1321 Rocky Creek Ln
- 1201 Sandy Creek Dr
- 908 N Allen Heights Dr
- 1412 Timber Ridge Dr
- 1406 Springmeadow Dr
- 1408 Creek Springs Dr
- 1443 Sleepy Hollow Dr
- 912 Thistle Cir
- 1214 Meadowbend Ct
- 1207 Thoreau Ln
- 911 Morningside Ln
- 1435 Timber Ridge Dr
- 1204 Hearthstone Ct
- 1411 Thistle Cir
- 1559 Crystal Pass
- 1000 Mill Run Dr
- 1400 Ambrose Dr
- 704 Sandy Creek Dr
