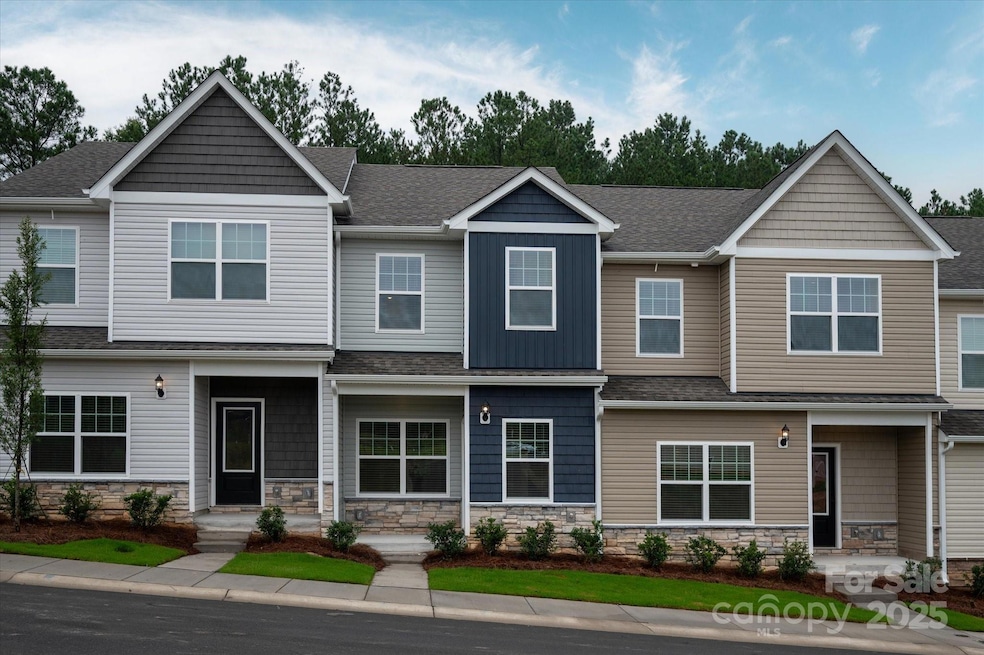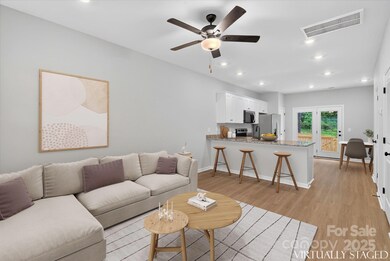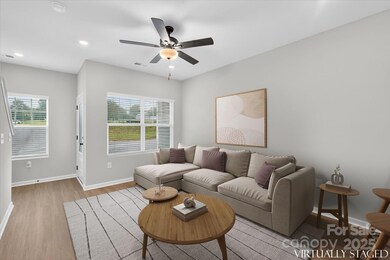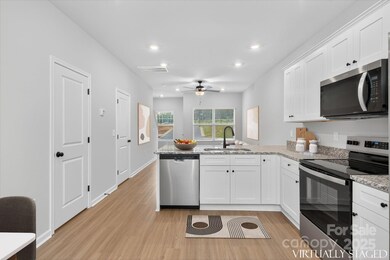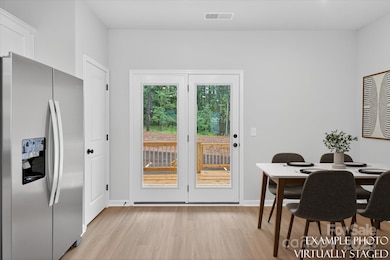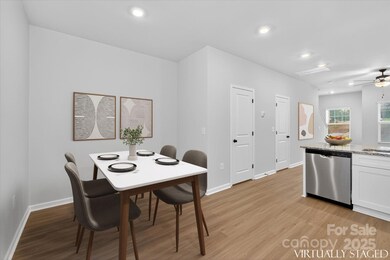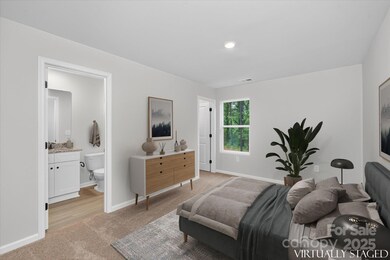1308 Hargrove Ave Gastonia, NC 28052
Estimated payment $1,461/month
Highlights
- Under Construction
- Corner Lot
- Walk-In Pantry
- Deck
- Covered Patio or Porch
- Walk-In Closet
About This Home
Step into your brand-new townhome nestled within a vibrant, fast-growing community! Designed with modern living in mind, this energy-efficient home features a bright, open layout and stylish, low-maintenance finishes—perfect for today’s busy lifestyle. Take in the beauty of the community’s landscaped green spaces, peaceful walking trails, and cozy shared fire pit—ideal for unwinding after a long day or connecting with neighbors. With shopping, dining, and entertainment just minutes away, you’ll have everything you need right at your fingertips—whether you’re commuting, checking off errands, or heading out for a night on the town.
Listing Agent
LGI Homes NC LLC Brokerage Email: msceau@lgihomes.com License #234526 Listed on: 11/04/2025
Townhouse Details
Home Type
- Townhome
Est. Annual Taxes
- $214
Year Built
- Built in 2025 | Under Construction
Lot Details
- Back Yard Fenced
- Paved or Partially Paved Lot
HOA Fees
- $110 Monthly HOA Fees
Home Design
- Home is estimated to be completed on 3/31/26
- Entry on the 1st floor
- Slab Foundation
- Architectural Shingle Roof
- Vinyl Siding
Interior Spaces
- 2-Story Property
- Wired For Data
- Ceiling Fan
- French Doors
- Sliding Doors
- Entrance Foyer
- Storage
- Pull Down Stairs to Attic
Kitchen
- Walk-In Pantry
- Electric Oven
- Self-Cleaning Oven
- Electric Range
- Microwave
- Dishwasher
- Kitchen Island
- Disposal
Flooring
- Carpet
- Vinyl
Bedrooms and Bathrooms
- 2 Bedrooms
- Walk-In Closet
Laundry
- Laundry Room
- Laundry on upper level
- Washer and Electric Dryer Hookup
Home Security
Outdoor Features
- Deck
- Covered Patio or Porch
Schools
- Bessemer City Elementary And Middle School
- Bessemer City High School
Utilities
- Zoned Heating and Cooling
- Heat Pump System
- Underground Utilities
- Cable TV Available
Listing and Financial Details
- Assessor Parcel Number 312705
Community Details
Overview
- Built by LGI Homes-NC, LLC
- Rhyne Court Subdivision, Alpine Floorplan
- Mandatory home owners association
Security
- Carbon Monoxide Detectors
Map
Home Values in the Area
Average Home Value in this Area
Tax History
| Year | Tax Paid | Tax Assessment Tax Assessment Total Assessment is a certain percentage of the fair market value that is determined by local assessors to be the total taxable value of land and additions on the property. | Land | Improvement |
|---|---|---|---|---|
| 2025 | $214 | $20,000 | $20,000 | $0 |
| 2024 | -- | $20,000 | $20,000 | $0 |
Property History
| Date | Event | Price | List to Sale | Price per Sq Ft |
|---|---|---|---|---|
| 11/04/2025 11/04/25 | For Sale | $252,900 | -- | $229 / Sq Ft |
Purchase History
| Date | Type | Sale Price | Title Company |
|---|---|---|---|
| Warranty Deed | $1,824,000 | None Listed On Document |
Source: Canopy MLS (Canopy Realtor® Association)
MLS Number: 4318894
APN: 312705
- 1276 Hargrove Ave
- 1304 Hargrove Ave
- 1312 Hargrove Ave
- 1316 Hargrove Ave
- 1320 Hargrove Ave
- 1260 Principal Featherstone Ave
- 1266 Principal Featherstone Ave
- 1248 Principal Featherstone Ave
- 1244 Principal Featherstone Ave
- 1278 Principal Featherstone Ave
- 1282 Principal Featherstone Ave
- 1236 Principal Featherstone Ave
- 1286 Principal Featherstone Ave
- 1232 Principal Featherstone Ave
- 1290 Principal Featherstone Ave
- 1294 Principal Featherstone Ave
- 1838 Rhyne Elementary Dr
- 1842 Rhyne Elementary Dr
- 1306 Principal Featherstone Ave
- 1310 Principal Featherstone Ave
- 1028 New Beginnings Ave Unit C
- 1023 N Ransom St
- 607 N Scruggs St
- 501 N Ransom St Unit C
- 808 N Pryor St
- 906 W Walnut Ave
- 609 W Davidson Ave Unit C
- 1027 Little Ave Unit D
- 1209 Gaston Ave
- 612 W Main Ave Unit B05
- 300 S Firestone St
- 2517 Pine Bark Ct
- 1707 Parkdale Ave
- 1105 W 5th Ave
- 1004 W 5th Ave
- 2754 Mary Ave
- 603 Linwood Rd
- 147 W Main Ave
- 2820 Mary Ave
- 141 W Main Ave Unit 201 C
