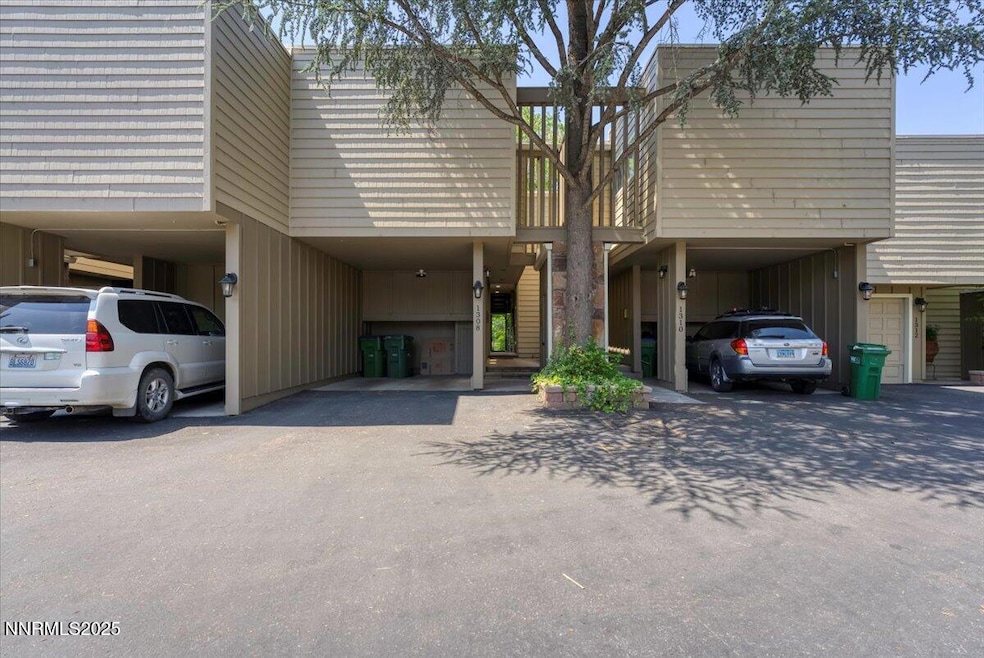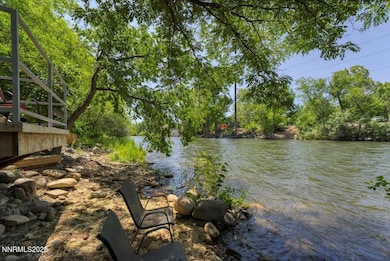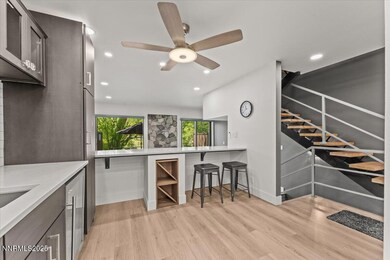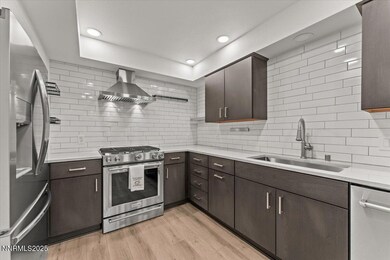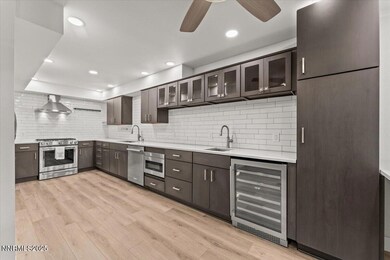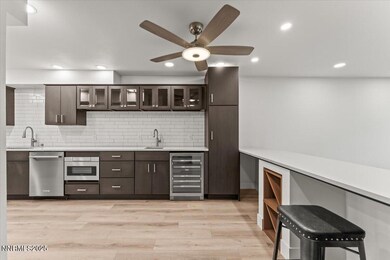
1308 Jones St Reno, NV 89503
Downtown Reno NeighborhoodHighlights
- No Units Above
- Gated Community
- Covered Deck
- Hunter Lake Elementary School Rated A-
- Waterfront
- Vaulted Ceiling
About This Home
As of August 2025Fully remodeled and absolutely one-of-a-kind, this stunning 2 bed, 2.5 bath modern condo sits directly on the banks of the Truckee River. Every inch of this unit has been thoughtfully updated with high-end finishes, clean lines, and a sleek contemporary design that sets it apart from anything else in the complex. The open-concept living area is bright and spacious, perfect for entertaining or relaxing while enjoying river views through large windows and a gorgeous new sliding glass door. The spacious primary suite includes a private balcony-perfect for morning coffee or evening relaxation with the sound of the river below. The luxurious kitchen features custom cabinetry, modern fixtures, and top-of-the-line appliances. Both bedrooms offer ensuite baths with stylish tile work and spa-like finishes. Step outside to your private patio and feel the river at your feet-this unique backyard space gives you direct access to the water for an unmatched lifestyle experience. A true blend of nature and modern living, this property offers peace, privacy, and luxury just minutes from everything. Don't miss this rare opportunity to own a fully upgraded riverfront condo that truly has it all.
Last Agent to Sell the Property
Ferrari-Lund R.E. Sparks License #S.195138 Listed on: 06/04/2025
Property Details
Home Type
- Condominium
Est. Annual Taxes
- $1,865
Year Built
- Built in 1971
Lot Details
- Waterfront
- No Units Above
- No Units Located Below
- Two or More Common Walls
- Landscaped
HOA Fees
Home Design
- Flat Roof Shape
- Wood Siding
- Stick Built Home
Interior Spaces
- 1,785 Sq Ft Home
- 3-Story Property
- Vaulted Ceiling
- Ceiling Fan
- Gas Fireplace
- Double Pane Windows
- Blinds
- Great Room with Fireplace
- Open Floorplan
- Park or Greenbelt Views
- Finished Basement
- Crawl Space
Kitchen
- Breakfast Bar
- Built-In Self-Cleaning Oven
- Gas Range
- Microwave
- Dishwasher
- Wine Refrigerator
- ENERGY STAR Qualified Appliances
- Disposal
Flooring
- Concrete
- Luxury Vinyl Tile
Bedrooms and Bathrooms
- 2 Bedrooms
- Walk-In Closet
- Dual Sinks
- Primary Bathroom includes a Walk-In Shower
Laundry
- Laundry Room
- Laundry in Hall
- Electric Dryer Hookup
Home Security
- Security Lights
- Security Gate
Parking
- 2 Parking Spaces
- 1 Carport Space
- Parking Available
- Common or Shared Parking
Outdoor Features
- Water Access
- River Nearby
- Balcony
- Covered Deck
- Covered patio or porch
Schools
- Hunter Lake Elementary School
- Swope Middle School
- Reno High School
Utilities
- Forced Air Heating and Cooling System
- ENERGY STAR Qualified Water Heater
- Internet Available
- Phone Available
- Cable TV Available
Additional Features
- Roll-in Shower
- Non-Toxic Pest Control
- Ground Level
Listing and Financial Details
- Earthquake Insurance Required
- Assessor Parcel Number 01046012
Community Details
Overview
- Association fees include earthquake insurance, insurance, ground maintenance, maintenance structure, pest control, snow removal
- $350 HOA Transfer Fee
- Anchor Management Association, Phone Number (775) 230-8531
- Reno Community
- Riverside Terrace Condominiums Subdivision
- On-Site Maintenance
- Maintained Community
- The community has rules related to covenants, conditions, and restrictions
Amenities
- Community Storage Space
Recreation
- Community Pool
- Snow Removal
Security
- Resident Manager or Management On Site
- Gated Community
- Carbon Monoxide Detectors
- Fire and Smoke Detector
Ownership History
Purchase Details
Home Financials for this Owner
Home Financials are based on the most recent Mortgage that was taken out on this home.Purchase Details
Home Financials for this Owner
Home Financials are based on the most recent Mortgage that was taken out on this home.Purchase Details
Home Financials for this Owner
Home Financials are based on the most recent Mortgage that was taken out on this home.Similar Homes in Reno, NV
Home Values in the Area
Average Home Value in this Area
Purchase History
| Date | Type | Sale Price | Title Company |
|---|---|---|---|
| Interfamily Deed Transfer | -- | Amrock Llc | |
| Interfamily Deed Transfer | -- | Amrock Llc | |
| Interfamily Deed Transfer | -- | None Available | |
| Bargain Sale Deed | $375,000 | Ticor Title Reno |
Mortgage History
| Date | Status | Loan Amount | Loan Type |
|---|---|---|---|
| Open | $299,500 | New Conventional | |
| Closed | $300,000 | New Conventional |
Property History
| Date | Event | Price | Change | Sq Ft Price |
|---|---|---|---|---|
| 08/01/2025 08/01/25 | Sold | $725,000 | -4.4% | $406 / Sq Ft |
| 06/04/2025 06/04/25 | For Sale | $758,000 | 0.0% | $425 / Sq Ft |
| 08/19/2023 08/19/23 | Rented | $3,850 | 0.0% | -- |
| 05/19/2023 05/19/23 | Price Changed | $3,850 | -3.8% | $2 / Sq Ft |
| 04/18/2023 04/18/23 | For Rent | $4,000 | 0.0% | -- |
| 12/19/2018 12/19/18 | Sold | $375,000 | -1.0% | $210 / Sq Ft |
| 10/30/2018 10/30/18 | Pending | -- | -- | -- |
| 10/24/2018 10/24/18 | For Sale | $378,900 | -- | $212 / Sq Ft |
Tax History Compared to Growth
Tax History
| Year | Tax Paid | Tax Assessment Tax Assessment Total Assessment is a certain percentage of the fair market value that is determined by local assessors to be the total taxable value of land and additions on the property. | Land | Improvement |
|---|---|---|---|---|
| 2025 | $1,865 | $60,135 | $34,115 | $26,020 |
| 2024 | $1,865 | $59,423 | $33,138 | $26,285 |
| 2023 | $1,727 | $55,897 | $33,138 | $22,759 |
| 2022 | $1,601 | $45,511 | $26,334 | $19,177 |
| 2021 | $1,487 | $42,434 | $23,625 | $18,809 |
| 2020 | $1,395 | $43,328 | $23,625 | $19,703 |
| 2019 | $1,328 | $42,469 | $22,365 | $20,104 |
| 2018 | $1,267 | $36,635 | $16,349 | $20,286 |
| 2017 | $1,233 | $33,588 | $12,821 | $20,767 |
| 2016 | $1,202 | $34,510 | $12,821 | $21,689 |
| 2015 | $307 | $33,829 | $11,025 | $22,804 |
| 2014 | $1,166 | $33,346 | $11,025 | $22,321 |
| 2013 | -- | $30,699 | $8,285 | $22,414 |
Agents Affiliated with this Home
-

Seller's Agent in 2025
Lesley Reilly
Ferrari-Lund R.E. Sparks
(775) 771-1183
2 in this area
29 Total Sales
-

Buyer's Agent in 2025
Beth Nitz
Dickson Realty
(775) 772-5616
1 in this area
94 Total Sales
-

Seller's Agent in 2023
Amelia Brush
Ferrari-Lund Real Estate Reno
(775) 560-7641
1 in this area
78 Total Sales
-

Seller's Agent in 2018
Marilyn Minor
Dickson Realty
(775) 742-1280
82 Total Sales
-
M
Buyer's Agent in 2018
Michele McQuivey
Ferrari-Lund Real Estate Reno
Map
Source: Northern Nevada Regional MLS
MLS Number: 250050883
APN: 010-460-12
- 1200 Riverside Dr Unit 1213
- 1200 Riverside Dr Unit 1276
- 231 Gardner St
- 745 California Ave
- 1485 W 4th St
- 631 California Ave
- 820 Marsh Ave
- 2091 W 4th St
- 1419 Foster Dr
- 810 Lahontan Way
- 0 California Ave Unit 250053399
- 0 California Ave Unit 250053123
- 600 Island Ave
- 2300 Dickerson Rd Unit 16
- 2300 Dickerson Rd Unit 25
- 2300 Dickerson Rd Unit 32
- 643 John Fremont Dr
- 124 Mark Twain Ave
- 590 Saint Lawrence Ave
- 543 California Ave
