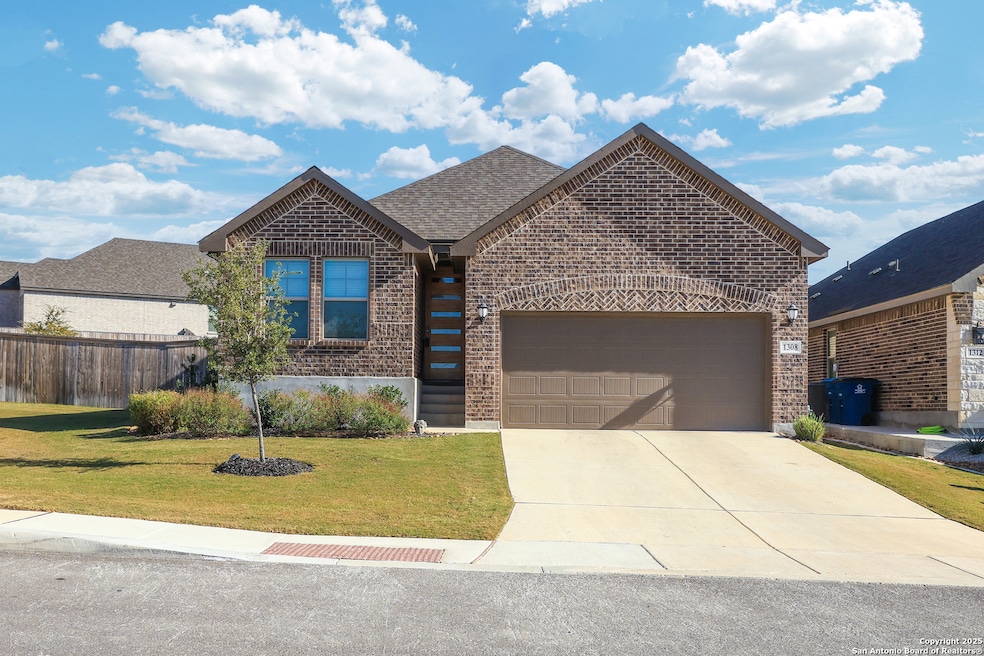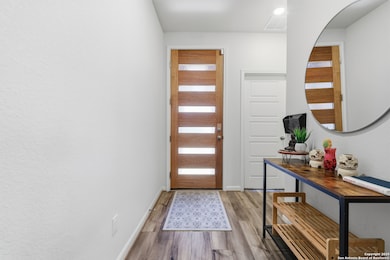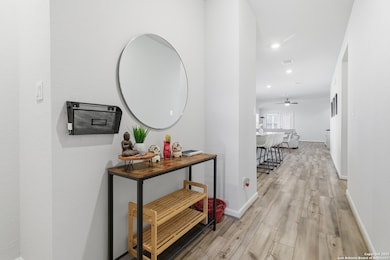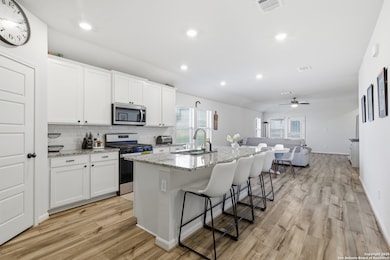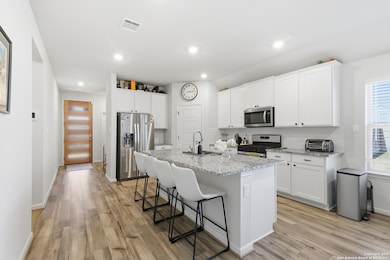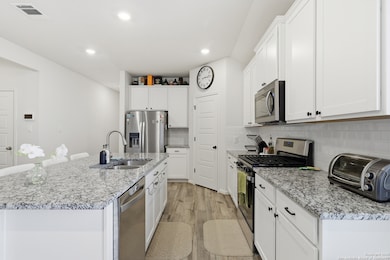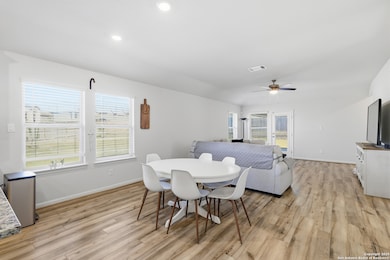1308 Lydian Broom San Antonio, TX 78245
Briggs Ranch NeighborhoodHighlights
- Game Room
- Covered Patio or Porch
- Double Pane Windows
- Medina Valley Loma Alta Middle Rated A-
- Eat-In Kitchen
- Programmable Thermostat
About This Home
Stunning brick residence on a spacious corner lot in the newly developed Arcadia Ridge community. The expansive front yard creates an inviting first impression before you step inside to luxury vinyl flooring that flows throughout the main living areas. This home offers a functional and unique layout. A bedroom is positioned at the front of the home, while two additional secondary bedrooms are connected by a versatile second living area ideal for movie nights, a game room, creative space, or a private lounge. The main living area is a standout, showcasing a large center island that doubles as bar-stool seating and a well-appointed kitchen equipped with a gas stove-perfect for cooking enthusiasts. The private primary suite features beautiful windows overlooking the backyard and an impressive en suite complete with a walk-in shower. The backyard is a true highlight, offering a covered patio, privacy fencing, and plenty of room to unwind or entertain. This exceptional home is one you won't want to miss.
Home Details
Home Type
- Single Family
Est. Annual Taxes
- $4,528
Year Built
- Built in 2023
Lot Details
- 10,367 Sq Ft Lot
- Fenced
Parking
- 2 Car Garage
Home Design
- Brick Exterior Construction
- Slab Foundation
- Composition Roof
- Masonry
Interior Spaces
- 2,079 Sq Ft Home
- 1-Story Property
- Ceiling Fan
- Double Pane Windows
- Low Emissivity Windows
- Window Treatments
- Combination Dining and Living Room
- Game Room
- 12 Inch+ Attic Insulation
- Washer Hookup
Kitchen
- Eat-In Kitchen
- Stove
- Microwave
- Dishwasher
- Disposal
Flooring
- Carpet
- Vinyl
Bedrooms and Bathrooms
- 4 Bedrooms
- 3 Full Bathrooms
Schools
- Luna Middle School
- Brennan High School
Utilities
- Central Heating and Cooling System
- SEER Rated 16+ Air Conditioning Units
- SEER Rated 13-15 Air Conditioning Units
- Programmable Thermostat
- Water Softener is Owned
Additional Features
- ENERGY STAR Qualified Equipment
- Covered Patio or Porch
Community Details
- Built by MERITAGE HOMES
- Arcadia Ridge Phase 1 Bexar County Subdivision
Listing and Financial Details
- Rent includes fees
- Assessor Parcel Number 043553650140
Map
Source: San Antonio Board of REALTORS®
MLS Number: 1923152
APN: 04355-365-0140
- 1310 Larkspur Pass
- 4102 Hampshire Way
- 4106 Hampshire Way
- 4122 Hampshire Way
- 3715 Brazos Bend
- 13219 Roundup Pass
- 3708 Hollis Pecan
- 13262 Hanging Willow
- 3713
- 4116 Blackhaw Bend
- 13210 Roundup Pass
- 13323 Roundup Pass
- 13331 Roundup Pass
- 13339 Roundup Pass
- 3431 Bareback Path
- 13338 Roundup Pass
- 13402 Lucas Cir
- 3324 Rustlers Trail
- 3331 Rustlers Trail
- 2931 Rustlers Trail
- 12647 Auriga
- 13134 Lattigo Bend
- 13214 Lattigo Bend
- 3914 Brazos Bend
- 3831 Brazos Bend
- 13034 Cygnus
- 4922 Bay Breeze
- 12626 Tucana
- 4715 Corona Australis
- 12815 Cygnus
- 5525 Mansions Bluffs
- 12617 Galatea
- 12739 Antilia
- 12614 Galatea
- 5565 Mansions Bluffs
- 5105 Hydra
- 3554 Glade Creek
- 3726 Glade Creek
- 14243 Enfield Falls
- 3513 Scooter Dam
