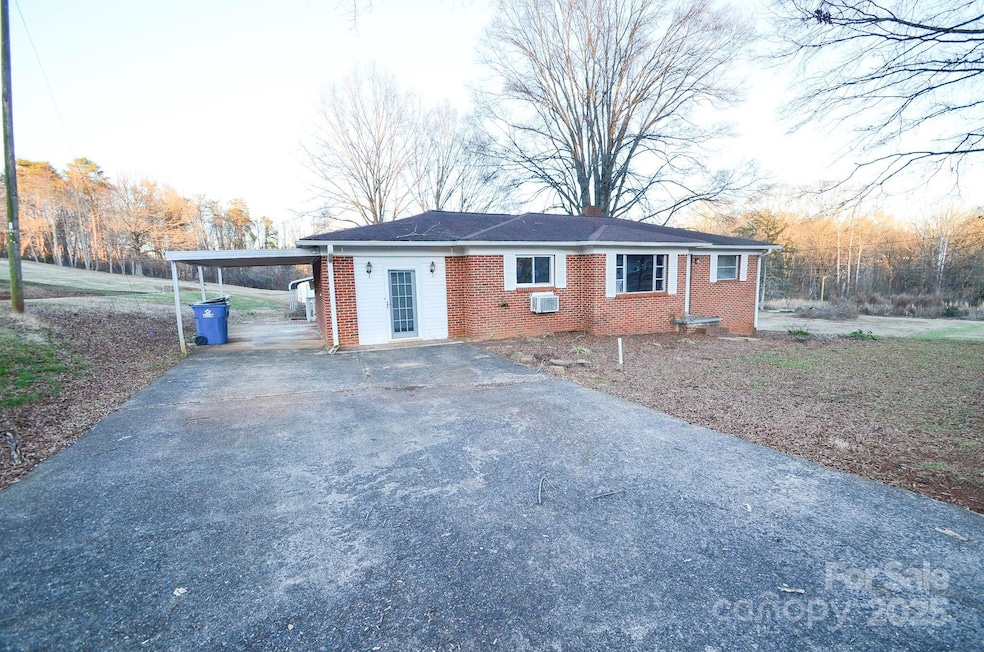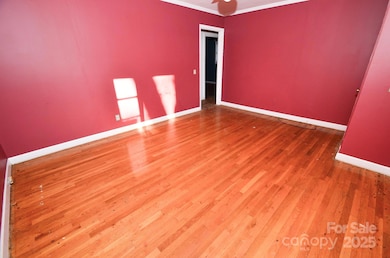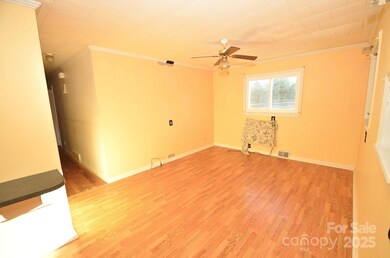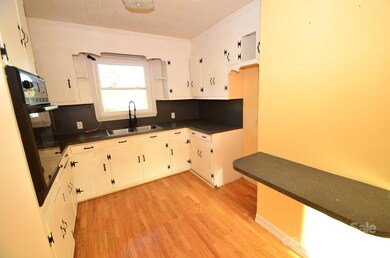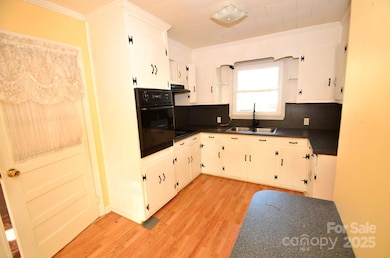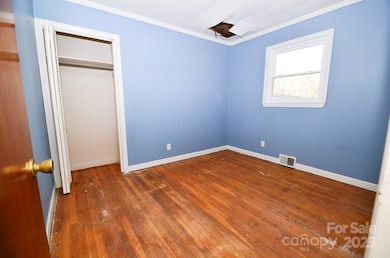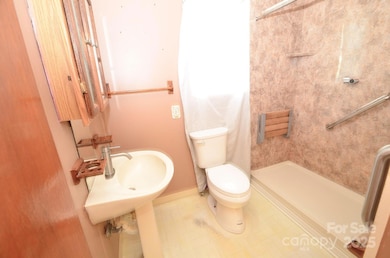
1308 Mckay Rd Newton, NC 28658
Highlights
- Ranch Style House
- Laundry Room
- Four Sided Brick Exterior Elevation
- Maiden Middle School Rated A-
- Carport
- Level Lot
About This Home
As of February 2025Sold as-is. Only CASH offers considered. Excellent opportunity to enter real estate ownership. 3 bedroom/ 1.5 bath all brick home home on full basement. No operating heat source currently. Basement does get some water seepage. Home has no power and will not be turned on. Go during daylight hours.
Last Agent to Sell the Property
Realty Executives of Hickory Brokerage Email: kellyburrishomes@gmail.com License #111568 Listed on: 01/11/2025

Home Details
Home Type
- Single Family
Est. Annual Taxes
- $424
Year Built
- Built in 1965
Lot Details
- Level Lot
- Property is zoned R-20A
Home Design
- Ranch Style House
- Four Sided Brick Exterior Elevation
Bedrooms and Bathrooms
- 3 Main Level Bedrooms
Laundry
- Laundry Room
Unfinished Basement
- Walk-Out Basement
- Basement Fills Entire Space Under The House
- Interior Basement Entry
Parking
- Garage
- Carport
- Basement Garage
Schools
- Startown Elementary School
- Maiden Middle School
- Maiden High School
Listing and Financial Details
- Assessor Parcel Number 3639196196550000
Ownership History
Purchase Details
Home Financials for this Owner
Home Financials are based on the most recent Mortgage that was taken out on this home.Purchase Details
Similar Homes in Newton, NC
Home Values in the Area
Average Home Value in this Area
Purchase History
| Date | Type | Sale Price | Title Company |
|---|---|---|---|
| Warranty Deed | $115,000 | None Listed On Document | |
| Warranty Deed | $115,000 | None Listed On Document | |
| Warranty Deed | -- | None Listed On Document |
Mortgage History
| Date | Status | Loan Amount | Loan Type |
|---|---|---|---|
| Open | $128,000 | Construction | |
| Closed | $128,000 | Construction | |
| Previous Owner | $111,200 | Unknown |
Property History
| Date | Event | Price | Change | Sq Ft Price |
|---|---|---|---|---|
| 02/07/2025 02/07/25 | Sold | $114,750 | -20.9% | $110 / Sq Ft |
| 01/11/2025 01/11/25 | For Sale | $145,000 | -- | $139 / Sq Ft |
Tax History Compared to Growth
Tax History
| Year | Tax Paid | Tax Assessment Tax Assessment Total Assessment is a certain percentage of the fair market value that is determined by local assessors to be the total taxable value of land and additions on the property. | Land | Improvement |
|---|---|---|---|---|
| 2024 | $424 | $169,300 | $9,100 | $160,200 |
| 2023 | $846 | $169,300 | $9,100 | $160,200 |
| 2022 | $593 | $81,800 | $9,100 | $72,700 |
| 2021 | $577 | $81,800 | $9,100 | $72,700 |
| 2020 | $577 | $81,800 | $9,100 | $72,700 |
| 2019 | $569 | $81,800 | $0 | $0 |
| 2018 | $567 | $81,600 | $9,100 | $72,500 |
| 2017 | $543 | $0 | $0 | $0 |
| 2016 | $543 | $0 | $0 | $0 |
| 2015 | $606 | $81,600 | $9,100 | $72,500 |
| 2014 | $606 | $101,000 | $9,100 | $91,900 |
Agents Affiliated with this Home
-

Seller's Agent in 2025
Kelly Burris
Realty Executives
(828) 320-2323
26 in this area
146 Total Sales
-
S
Buyer's Agent in 2025
Shelly Gerst Bruder
Allen Tate Realtors
(517) 802-8828
1 in this area
3 Total Sales
Map
Source: Canopy MLS (Canopy Realtor® Association)
MLS Number: 4212618
APN: 3639196196550000
- 1127 Mckay Rd
- 1619 Heron Ct
- 1486 Knolls Dr
- 2194 Sterling Ridge Dr
- 1615 Brentwood Dr
- 2165 Peanuts Ln
- 409 Cardinal Dr
- 2800 N Brushwood Cir
- 401 Clover Ln
- 1401 Southwest Blvd
- 230 Park Ln
- 2118 Sunflower Cir
- 2124 Sunflower Cir
- 2136 Sunflower Cir
- 2130 Sunflower Cir
- 2154 Sunflower Cir
- Dakota Basement Plan at Buffalo Ridge
- Dakota Plan at Buffalo Ridge
- Rockwell Plan at Buffalo Ridge
- Chatham Basement Plan at Buffalo Ridge
