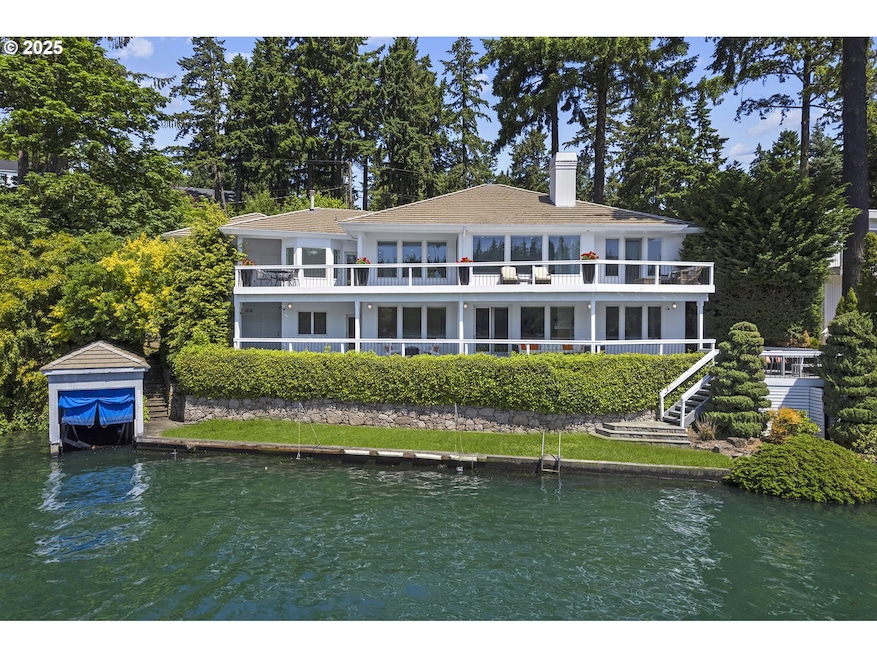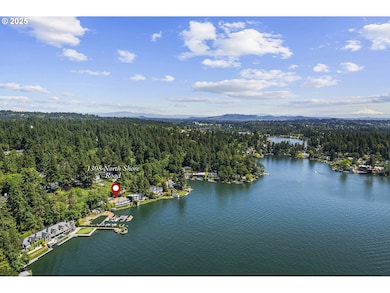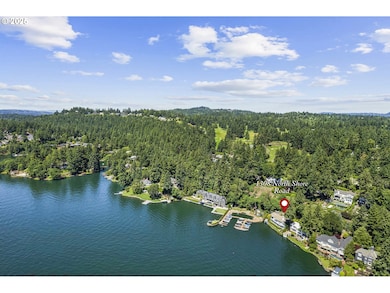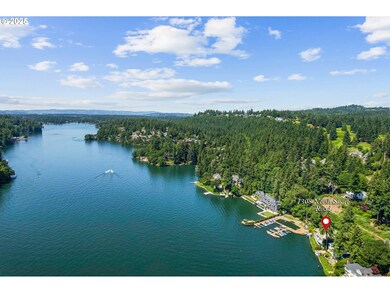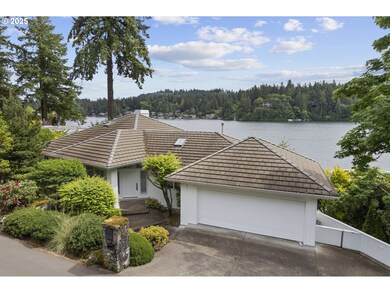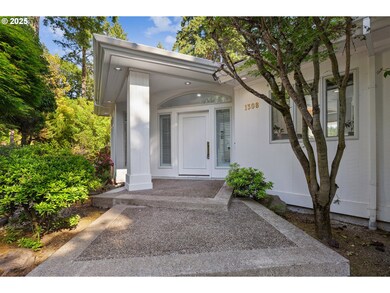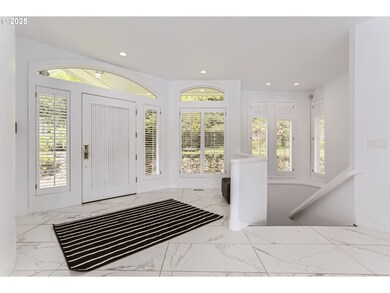1308 Northshore Rd Lake Oswego, OR 97034
Country Club-North Shore NeighborhoodEstimated payment $27,592/month
Highlights
- Boathouse
- Lake Front
- Custom Home
- Forest Hills Elementary School Rated A
- Docks
- Built-In Refrigerator
About This Home
OPEN HOUSE 10/5 SUN 2:00pm-4:00pm. Unparalleled Oswego Lake Living. This custom waterfront retreat offers rare low-bank main lake frontage, stunning expansive dramatic views of Oswego Lake, and the ultimate in lakeside luxury. Designed to capture the beauty of its surroundings, the home features walls of windows that flood each space with natural light and unobstructed views of the water from nearly every room. Multi-level decks, a private boathouse, and dock provide seamless access to swimming, boating, and year-round recreation. Inside, the expansive great room’s view thru the full wall of windows is like walking on water, the room is accented with a tray ceiling, built-ins, and elegant fireplace. The gourmet kitchen is a chef’s dream, complete with a gas cooktop, Sub-Zero refrigerator, built-in wall oven, wine fridge, wet bar, and charming breakfast nook with glass-front cabinetry and amazing lake views. The formal dining area is enhanced by recessed lighting and is ideal for entertaining. The main-level primary suite is a tranquil escape, featuring a remodeled spa-inspired bath with dual sinks, a soaker tub, and a stunning walk-in shower. The lower level includes a spacious family room with fireplace, French doors to the deck, and three additional bedrooms—one of which is ideal for a lake-view office with built-ins. Additional highlights include an oversized utility room with washer, dryer, freestanding fridge, and ample storage space. Located just minutes from vibrant downtown Lake Oswego, this exceptional estate offers the rare blend of privacy, luxury, and access to one of Oregon’s most desirable lakefront communities.
Listing Agent
Avery Bunick Luxury Properties Brokerage Email: maryjo@averybunickproperties.com License #780300081 Listed on: 05/12/2025
Open House Schedule
-
Sunday, October 05, 20252:00 to 4:00 pm10/5/2025 2:00:00 PM +00:0010/5/2025 4:00:00 PM +00:00OPEN HOUSE 10/5 SUN 2:00pm-4:00pm. Unparalleled Oswego Lake Living. This custom waterfront retreat offers rare low-bank main lake frontage, stunning expansive dramatic views of Oswego Lake, and the ultimate in lakeside luxury. Designed to capture the beauty of its surroundings, the home features walls of windows that flood each space with natural light and unobstructed views of the water from nearly every room. Multi-level decks, a private boathouse, and dock provide seamless access to swimming, boating, and year-round recreation. Inside, the expansive great room's view thru the full wall of windows is like walking on water, the room is accented with a tray ceiling, built-ins, and elegant fireplace. The gourmet kitchen is a chef's dream, complete with a gas cooktop, Sub-Zero refrigerator, built-in wall oven, wine fridge, wet bar, and charming breakfast nook with glass-front cabinetry and amazing lake views. The formal dining area is enhanced by recessed lighting and is ideal for entertaining. The main-level primary suite is a tranquil escape, featuring a remodeled spa-inspired bath with dual sinks, a soaker tub, and a stunning walk-in shower. The lower level includes a spacious family room with fireplace, French doors to the deck, and three additional bedrooms'one of which is ideal for a lake-view office with built-ins. Additional highlights include an oversized utility room with washer, dryer, freestanding fridge, and ample storage space. Located just minutes from vibrant downtown Lake Oswego, this exceptional estate offers the rare blend of privacy, luxury, and access to one of Oregon's most desirable lakefront communities.Add to Calendar
Home Details
Home Type
- Single Family
Est. Annual Taxes
- $28,870
Year Built
- Built in 1991 | Remodeled
Lot Details
- 0.28 Acre Lot
- Lake Front
- Fenced
- Level Lot
- Private Yard
HOA Fees
- $268 Monthly HOA Fees
Parking
- 2 Car Attached Garage
- Appliances in Garage
- Garage on Main Level
- Garage Door Opener
- Driveway
Property Views
- Lake
- Territorial
Home Design
- Custom Home
- Slab Foundation
- Tile Roof
- Wood Siding
- Concrete Perimeter Foundation
Interior Spaces
- 4,194 Sq Ft Home
- 2-Story Property
- Built-In Features
- High Ceiling
- Recessed Lighting
- 2 Fireplaces
- Gas Fireplace
- Family Room
- Living Room
- Dining Room
- Utility Room
- Finished Basement
- Natural lighting in basement
Kitchen
- Breakfast Area or Nook
- Double Oven
- Built-In Range
- Microwave
- Built-In Refrigerator
- Dishwasher
- Wine Cooler
- Stainless Steel Appliances
- Kitchen Island
- Granite Countertops
- Trash Compactor
- Disposal
Flooring
- Wall to Wall Carpet
- Tile
Bedrooms and Bathrooms
- 4 Bedrooms
- Primary Bedroom on Main
- Soaking Tub
Laundry
- Laundry Room
- Washer and Dryer
Home Security
- Security System Owned
- Security Lights
Accessible Home Design
- Accessibility Features
Outdoor Features
- Boathouse
- Docks
- Covered Deck
Schools
- Forest Hills Elementary School
- Lake Oswego Middle School
- Lake Oswego High School
Utilities
- Forced Air Heating and Cooling System
- Heating System Uses Gas
- Gas Water Heater
- High Speed Internet
Community Details
- $7,500 One-Time Secondary Association Fee
- Main Lake Lake Oswego Subdivision
Listing and Financial Details
- Assessor Parcel Number 00259419
Map
Home Values in the Area
Average Home Value in this Area
Tax History
| Year | Tax Paid | Tax Assessment Tax Assessment Total Assessment is a certain percentage of the fair market value that is determined by local assessors to be the total taxable value of land and additions on the property. | Land | Improvement |
|---|---|---|---|---|
| 2024 | $28,870 | $1,502,807 | -- | -- |
| 2023 | $28,870 | $1,459,036 | $0 | $0 |
| 2022 | $27,190 | $1,416,540 | $0 | $0 |
| 2021 | $25,111 | $1,375,282 | $0 | $0 |
| 2020 | $24,480 | $1,335,226 | $0 | $0 |
| 2019 | $23,878 | $1,296,336 | $0 | $0 |
| 2018 | $22,706 | $1,258,579 | $0 | $0 |
| 2017 | $21,909 | $1,221,921 | $0 | $0 |
| 2016 | $19,943 | $1,186,331 | $0 | $0 |
| 2015 | $19,267 | $1,151,778 | $0 | $0 |
| 2014 | $19,019 | $1,118,231 | $0 | $0 |
Property History
| Date | Event | Price | Change | Sq Ft Price |
|---|---|---|---|---|
| 09/11/2025 09/11/25 | Price Changed | $4,699,999 | -6.0% | $1,121 / Sq Ft |
| 07/17/2025 07/17/25 | Price Changed | $4,999,999 | -3.8% | $1,192 / Sq Ft |
| 06/17/2025 06/17/25 | Price Changed | $5,199,000 | -7.1% | $1,240 / Sq Ft |
| 05/12/2025 05/12/25 | For Sale | $5,595,000 | +74.0% | $1,334 / Sq Ft |
| 06/24/2021 06/24/21 | Sold | $3,215,000 | -10.6% | $767 / Sq Ft |
| 05/06/2021 05/06/21 | Pending | -- | -- | -- |
| 03/01/2021 03/01/21 | Price Changed | $3,595,000 | -3.9% | $857 / Sq Ft |
| 01/18/2021 01/18/21 | For Sale | $3,740,000 | -- | $892 / Sq Ft |
Purchase History
| Date | Type | Sale Price | Title Company |
|---|---|---|---|
| Bargain Sale Deed | -- | None Listed On Document | |
| Warranty Deed | $3,215,000 | Wfg Title |
Mortgage History
| Date | Status | Loan Amount | Loan Type |
|---|---|---|---|
| Previous Owner | $199,500 | New Conventional |
Source: Regional Multiple Listing Service (RMLS)
MLS Number: 447630453
APN: 00259419
- 168 Pine Valley Rd
- 149 Iron Mountain Blvd
- 1572 Chandler Rd
- 1750 N Shore Rd
- 245 Chandler Place
- 1810 Northshore Rd
- 15400 Diamond Head Rd
- 919 Westpoint Rd
- 852 Northshore Rd
- 1865 Palisades Lake Ct
- 800 Terrace Dr
- 1527 Lake Front Rd
- 378 9th St
- 1075 Schukart Ln
- 642 Iron Mountain Blvd
- 1724 Oak St
- 630 Ridgeway Rd
- 330 6th St
- 589 Ridgeway Rd
- 875 Lee St
- 14267 Uplands Dr
- 130 A Ave
- 1691 Parrish St Unit Your home away from home
- 5064 Foothills Dr Unit A
- 5064 Foothills Dr Unit A
- 15515 SE River Forest Dr
- 215 Greenridge Dr
- 15000 Davis Ln
- 4025 Mercantile Dr Unit ID1272833P
- 4025 Mercantile Dr Unit ID1267684P
- 12375 Mt Jefferson Terrace
- 4662 Carman Dr
- 1 Jefferson Pkwy
- 4933 Parkview Dr
- 12601 SE River Rd
- 4654 Lower Dr Unit Lower Dr
- 50 Kerr Pkwy
- 2778 Robinwood Way
- 5300 Parkview Dr
- 97 Kingsgate Rd
