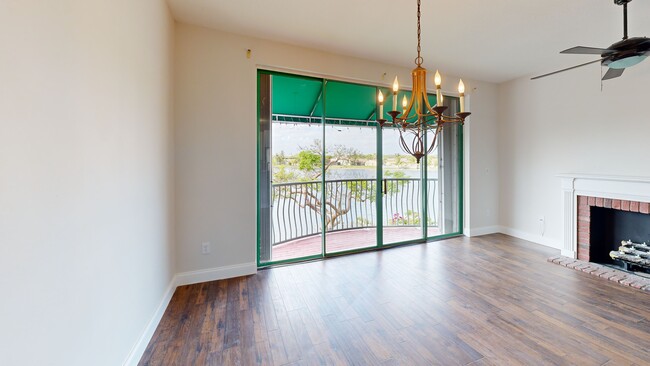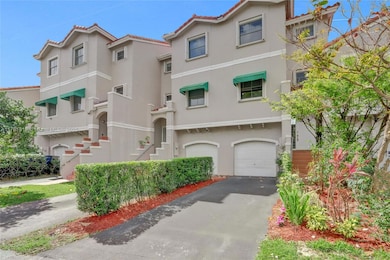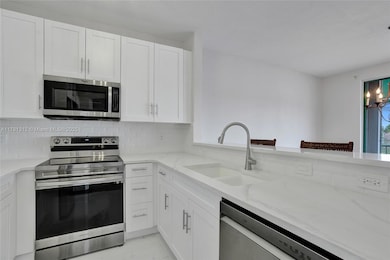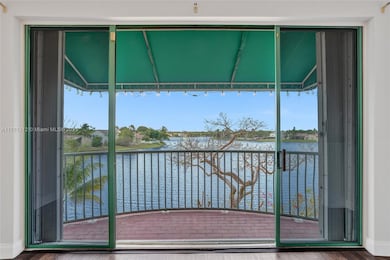
1308 NW 126th Ave Sunrise, FL 33323
Savannah NeighborhoodEstimated payment $3,550/month
Highlights
- Lake Front
- Clubhouse
- Roman Tub
- Sawgrass Elementary School Rated A-
- Vaulted Ceiling
- Wood Flooring
About This Home
Turnkey & recently renovated 3-story townhome in Allegro with AMAZING lake views! Walk just steps to groceries, coffee, and Sawgrass Mills, the largest single-story mall in the U.S. This 4/3 (3 beds + den) includes a 1-car garage and FABULOUS wide water views throughout! Enjoy a brand-new kitchen with tile & stylish wood floors across the rest of the home. Recently renovated, fresh paint, new water heater. BEAUTIFUL LIGHT-FILLED HOME. The large primary suite features stunning views, a designer closet, and a separate bathroom with W/C, tub & shower. Enjoy the clubhouse and pool, with Flamingo Park nearby—plus concerts and Panthers games at Amerant Bank Center! Top-rated high school with Cambridge, Gifted & IB programs. Great neighbors, pet-friendly, and access to pool, spa, and playground!
Co-Listing Agent
Jeff Booker
Keller Williams Realty CS License #0502112
Townhouse Details
Home Type
- Townhome
Est. Annual Taxes
- $8,476
Year Built
- Built in 1994
Lot Details
- Lake Front
- North Facing Home
HOA Fees
- $110 Monthly HOA Fees
Parking
- 1 Car Attached Garage
- Automatic Garage Door Opener
- Guest Parking
Home Design
- Split Level Home
Interior Spaces
- 1,848 Sq Ft Home
- Property has 3 Levels
- Central Vacuum
- Vaulted Ceiling
- Ceiling Fan
- Blinds
- Family Room
- Florida or Dining Combination
- Den
- Lake Views
Kitchen
- Self-Cleaning Oven
- Microwave
- Ice Maker
- Dishwasher
- Snack Bar or Counter
- Disposal
Flooring
- Wood
- Tile
Bedrooms and Bathrooms
- 3 Bedrooms
- Primary Bedroom Upstairs
- Split Bedroom Floorplan
- Walk-In Closet
- 3 Full Bathrooms
- Roman Tub
- Separate Shower in Primary Bathroom
Laundry
- Dryer
- Washer
Home Security
Outdoor Features
- Balcony
- Patio
Schools
- Sawgrass Elementary School
- Bair Middle School
- Plantation High School
Utilities
- Central Heating and Cooling System
- Electric Water Heater
Listing and Financial Details
- Assessor Parcel Number 494035110103
Community Details
Overview
- Allegro At Sawgrass Condos
- Allegro At Sawgrass Subdivision, Updated Floorplan
- The community has rules related to no recreational vehicles or boats
Recreation
- Community Playground
- Community Pool
- Community Spa
Pet Policy
- Dogs Allowed
Security
- Complete Accordion Shutters
- Fire and Smoke Detector
Additional Features
- Clubhouse
- Maintenance Expense $359
Map
Home Values in the Area
Average Home Value in this Area
Tax History
| Year | Tax Paid | Tax Assessment Tax Assessment Total Assessment is a certain percentage of the fair market value that is determined by local assessors to be the total taxable value of land and additions on the property. | Land | Improvement |
|---|---|---|---|---|
| 2025 | $8,476 | $399,020 | $20,420 | $378,600 |
| 2024 | $2,876 | $399,020 | $20,420 | $378,600 |
| 2023 | $2,876 | $166,730 | $0 | $0 |
| 2022 | $2,703 | $161,880 | $0 | $0 |
| 2021 | $2,622 | $157,170 | $0 | $0 |
| 2020 | $2,554 | $155,000 | $0 | $0 |
| 2019 | $2,487 | $151,520 | $0 | $0 |
| 2018 | $2,376 | $148,700 | $0 | $0 |
| 2017 | $2,350 | $145,650 | $0 | $0 |
| 2016 | $2,337 | $142,660 | $0 | $0 |
| 2015 | $2,376 | $141,670 | $0 | $0 |
| 2014 | $2,322 | $140,550 | $0 | $0 |
| 2013 | -- | $146,850 | $37,440 | $109,410 |
Property History
| Date | Event | Price | Change | Sq Ft Price |
|---|---|---|---|---|
| 07/08/2025 07/08/25 | For Sale | $495,000 | 0.0% | $268 / Sq Ft |
| 06/23/2025 06/23/25 | Off Market | $495,000 | -- | -- |
| 05/23/2025 05/23/25 | Price Changed | $495,000 | -1.0% | $268 / Sq Ft |
| 04/04/2025 04/04/25 | For Sale | $500,000 | -- | $271 / Sq Ft |
Purchase History
| Date | Type | Sale Price | Title Company |
|---|---|---|---|
| Warranty Deed | $121,000 | -- | |
| Warranty Deed | $113,000 | -- | |
| Special Warranty Deed | $113,700 | -- |
Mortgage History
| Date | Status | Loan Amount | Loan Type |
|---|---|---|---|
| Closed | $8,340 | Unknown | |
| Closed | $112,000 | Unknown | |
| Closed | $114,950 | New Conventional | |
| Previous Owner | $90,400 | New Conventional |
About the Listing Agent

The Best Real Estate Team of Consultants in South Florida is your 5 star-rated Real Estate Agents. Driven by solutions and utilizing their resources for so many South FL Success Stories. Focusing on customer-driven service with a satisfaction guarantee, you can count on.
Their 5 star-rating across multiple platforms has been earned. All of your Real Estate needs are taken care of Right Here!
This Great Florida Homes Team, with Joy Carter with her brother Jeff Booker, has
Joy's Other Listings
Source: MIAMI REALTORS® MLS
MLS Number: A11781312
APN: 49-40-35-11-0103
- 12692 NW 14th St
- 1407 NW 126th Ln Unit 4707
- 1419 NW 126th Ln
- 1461 NW 126th Terrace
- 1249 NW 126th Terrace
- 12666 NW 14th Place
- 1266 NW 126th Terrace
- 12677 NW 14th Place
- 12623 NW 14th Place
- 1304 NW 127th Dr
- 12633 NW 12th Ct
- 1313 NW 125th Terrace
- 1223 NW 125th Terrace
- 12640 NW 12th Ct
- 1610 NW 128th Dr Unit 104
- 1411 NW 129th Ave
- 13063 NW 11th Ct
- 1412 NW 129th Terrace
- 12361 NW 12th St
- 1457 NW 129th Way
- 1217 NW 125th Terrace
- 1640 NW 128th Dr
- 1450 NW 129th Ave
- 1501 NW 124th Terrace
- 1421 NW 129th Ave
- 12672 NW 11th Ct
- 1203 NW 121st Ave
- 12950 Vista Isles Dr Unit 425
- 12620 Vista Isles Dr Unit 1015
- 13227 NW 7th Dr
- 12540 Vista Isles Dr Unit Dall Hussain
- 437 Vista Isles Dr Unit 2216
- 417 Vista Isles Dr Unit 2328
- 643 Vista Isles Dr Unit 1814
- 13060 Vista Isles Dr Unit 216
- 12540 Vista Isles Dr Unit 1127
- 12400 Vista Isles Dr Unit 1426
- 595 Vista Isles Dr Unit 1913
- 12510 Vista Isles Dr Unit 1223
- 457 Vista Isles Dr Unit 2127





