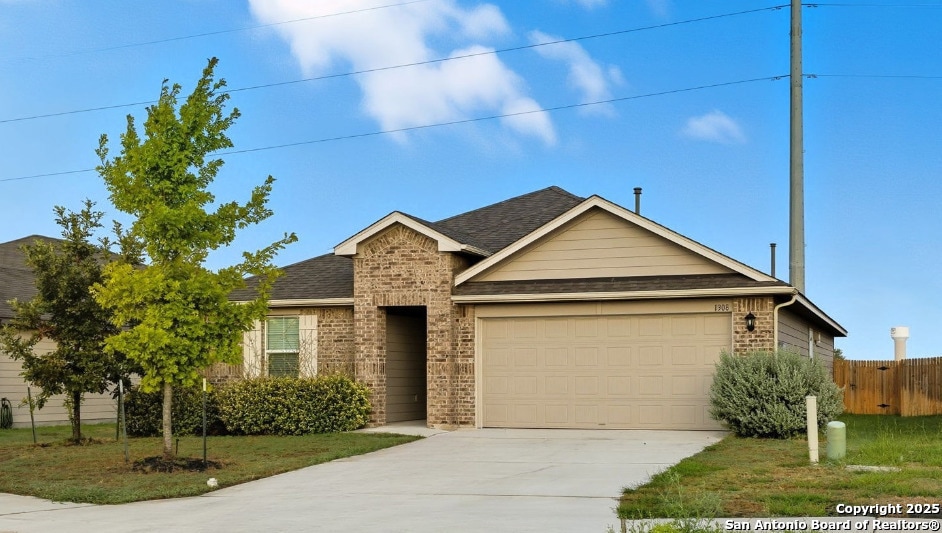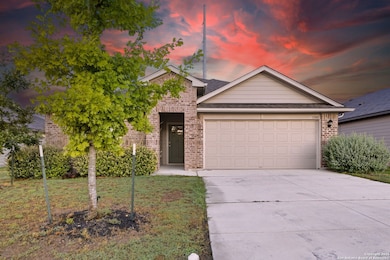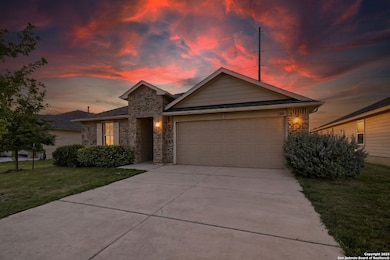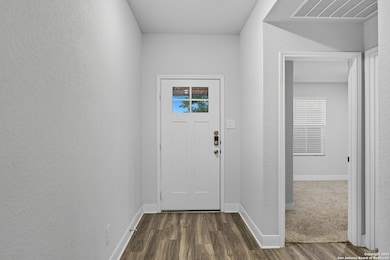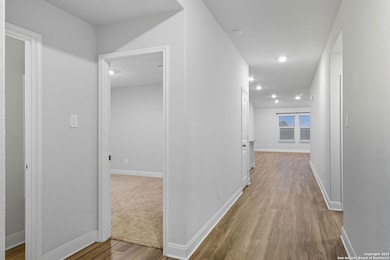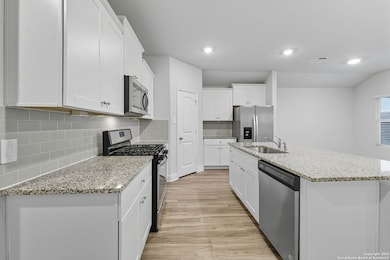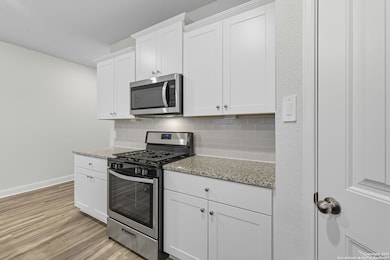1308 Parkwood Seguin, TX 78155
Highlights
- Solid Surface Countertops
- Covered Patio or Porch
- Walk-In Closet
- Navarro Junior High School Rated A-
- Double Pane Windows
- Laundry Room
About This Home
**MOVE-IN READY!!** Welcome to your next chapter in Seguin! This charming single-story home, built in 2021, offers 4 bedrooms, 2 bathrooms, and a spacious 2-car garage, all thoughtfully designed across 1,830 square feet. Backing to a greenbelt, the property gives you peaceful views of open land and the perfect spot to soak in those breathtaking Texas sunsets. The large, private backyard is made for everyday living and entertaining. From weekend barbecues to quiet evenings under the covered patio, you'll love the space and privacy. Inside, the home has been beautifully maintained and is move-in ready. The kitchen is a highlight, featuring a gas stove that makes cooking a joy-whether it's a quick weeknight meal or a big holiday spread. Convenience is another big win here. Just off Texas Hwy 123 and minutes from I-10, you'll enjoy easy access to New Braunfels, San Marcos, San Antonio, and Austin. With its inviting layout, modern build, and affordable price, this home is a wonderful choice for first-time buyers or anyone looking for comfort and convenience. Come see for yourself how this Seguin gem blends style, functionality, and those unforgettable sunsets!
Listing Agent
Tony Garza
Real Broker, LLC Listed on: 11/02/2025
Home Details
Home Type
- Single Family
Est. Annual Taxes
- $6,174
Year Built
- Built in 2021
Lot Details
- 6,534 Sq Ft Lot
- Fenced
- Sprinkler System
Home Design
- Brick Exterior Construction
- Slab Foundation
- Composition Roof
Interior Spaces
- 1,830 Sq Ft Home
- 1-Story Property
- Double Pane Windows
- Window Treatments
- Permanent Attic Stairs
- Fire and Smoke Detector
Kitchen
- Stove
- Microwave
- Ice Maker
- Dishwasher
- Solid Surface Countertops
- Disposal
Flooring
- Carpet
- Vinyl
Bedrooms and Bathrooms
- 4 Bedrooms
- Walk-In Closet
- 2 Full Bathrooms
Laundry
- Laundry Room
- Washer Hookup
Parking
- 2 Car Garage
- Garage Door Opener
Outdoor Features
- Covered Patio or Porch
- Rain Gutters
Utilities
- Central Heating and Cooling System
- Heating System Uses Natural Gas
- Gas Water Heater
- Cable TV Available
Community Details
- Built by D.R. Horton
- Navarro Oaks Subdivision
Listing and Financial Details
- Rent includes fees
- Assessor Parcel Number 1G2149100200700000
Map
Source: San Antonio Board of REALTORS®
MLS Number: 1919994
APN: 1G2149-1002-00700-0-00
- 1305 Almond Creek
- 1432 Acorn Wood
- 1046 Amble Oak
- 162 Lone Oak St
- 7074 N State Highway 123
- The Lakeway Plan at Navarro Fields
- The Bellvue Plan at Navarro Fields
- The Barton Plan at Navarro Fields
- The Emma Plan at Navarro Fields
- The Atlanta Plan at Navarro Fields
- The Irvine Plan at Navarro Fields
- The Zavalla Plan at Navarro Fields
- The Caprock Plan at Navarro Fields
- 1131 Indian Canyon
- 616 Heathers Way
- 0000 N State Highway 123
- 1050 Argonne Forest
- 000 Interstate 10
- 3417 Lindsay Ln
- 1009 Seedling Ln
- 1340 Redwood Creek
- 1428 Redwood Creek
- 3063 N Highway 123 Bypass
- 3412 Scott Cir
- 635 Ashers Place
- 3430 Scott Cir
- 3434 Scott Cir
- 619 Heathers Way
- 626 Heather Way
- 3512 Donald Dr
- 3101 Palm Springs
- 3501 N Austin St Unit 5204.1411072
- 3501 N Austin St Unit 3208.1407460
- 3501 N Austin St Unit 3201.1407452
- 3501 N Austin St Unit 3210.1407454
- 3501 N Austin St Unit 3310.1407457
- 3501 N Austin St Unit 3309.1407456
- 3501 N Austin St Unit 4105.1407448
- 3501 N Austin St Unit 4210.1411073
- 3501 N Austin St Unit 3301.1407455
