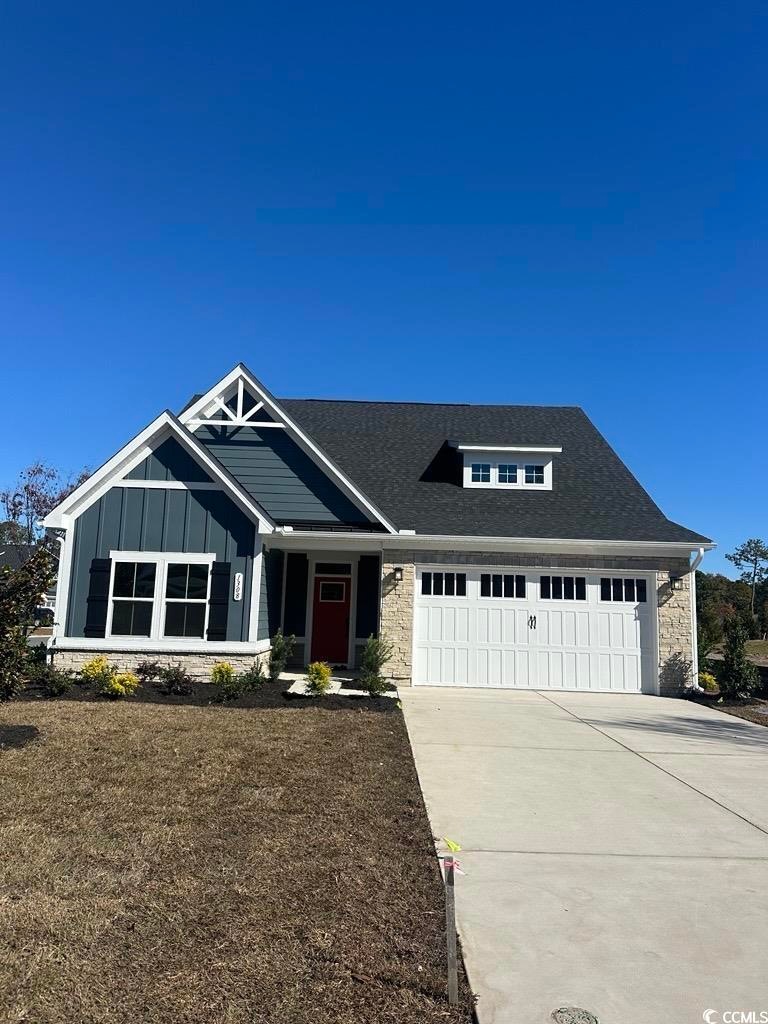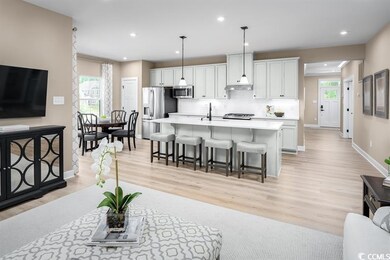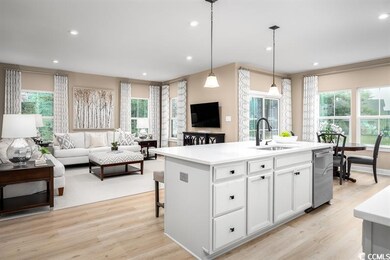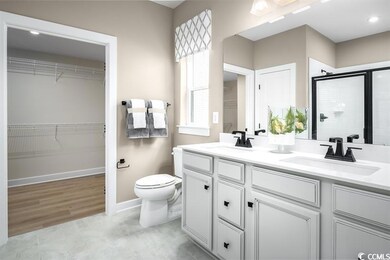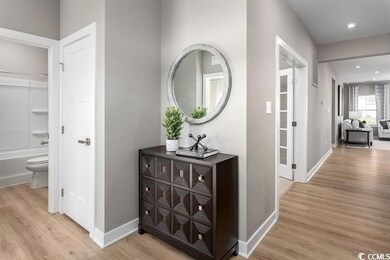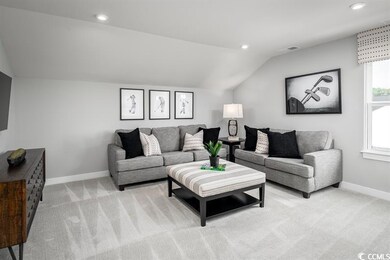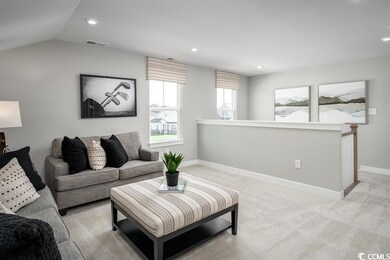1308 Piper Glen Ln Unit Lot 67 Sunset Beach, NC 28468
Estimated payment $3,239/month
Highlights
- Clubhouse
- Loft
- Community Pool
- Traditional Architecture
- Solid Surface Countertops
- Den
About This Home
Welcome to Resort Style Living a golf cart ride to Sunset Beach - Uncover the charm of Gulls Landing at Sea Trail - where luxury living meets coastal elegance in one of the area's most sought after golf course communities. Choose from stylish ranch style retreats, or expansive 2 story homes, each designed with sleek modern upgrades that elevate everyday living. Whether you are teeing off at sunrise, relaxing on your private patio, or entertaining in an open concept gourmet kitchen, Gulls Landing offers the perfect blend of sophistication and serenity. Spice up your lifestyle- enjoy world class amenities and choose from stunning homesites, only a few highly sought after golf-course views remaining. HOA includes: 2 Pools, Hot tub and Sauna, Fitness Center, Club House, Pickleball & Tennis Courts, Beach Parking, and more! The Bramante 2-Story has it all. Enter through the foyer or garage and head past the large flex room to the gourmet kitchen with oversized island. The adjoining dinette and family room are ideal gathering spaces, and a covered porch brings the outdoors in. The luxurious first-floor owner's suite features a tray ceiling for added elegance, along with a double bowl vanity and walk-in closet. An extra bedroom completes the first floor. Upstairs, another bedroom and loft offer a perfect guest suite.
Home Details
Home Type
- Single Family
Year Built
- Built in 2025
Lot Details
- 8,276 Sq Ft Lot
- Rectangular Lot
- Property is zoned R7500
HOA Fees
- $87 Monthly HOA Fees
Parking
- 2 Car Attached Garage
- Garage Door Opener
Home Design
- Home to be built
- Traditional Architecture
- Bi-Level Home
- Slab Foundation
- Concrete Siding
- Tile
Interior Spaces
- 2,324 Sq Ft Home
- Combination Kitchen and Dining Room
- Den
- Loft
- Washer and Dryer Hookup
Kitchen
- Breakfast Bar
- Range
- Microwave
- Dishwasher
- Stainless Steel Appliances
- Solid Surface Countertops
- Disposal
Flooring
- Carpet
- Luxury Vinyl Tile
Bedrooms and Bathrooms
- 3 Bedrooms
- 3 Full Bathrooms
Schools
- Jesse Mae Monroe Elementary School
- Shallotte Middle School
- West Brunswick High School
Utilities
- Forced Air Heating and Cooling System
- Underground Utilities
- Cable TV Available
Additional Features
- No Carpet
- Rear Porch
Listing and Financial Details
- Home warranty included in the sale of the property
Community Details
Overview
- Association fees include trash pickup, common maint/repair, recreation facilities
- Built by Ryan Homes
- The community has rules related to allowable golf cart usage in the community
Amenities
- Clubhouse
Recreation
- Community Pool
Map
Home Values in the Area
Average Home Value in this Area
Property History
| Date | Event | Price | List to Sale | Price per Sq Ft |
|---|---|---|---|---|
| 05/29/2025 05/29/25 | For Sale | $502,560 | -- | $216 / Sq Ft |
Source: Coastal Carolinas Association of REALTORS®
MLS Number: 2513599
- 1312 Piper Glen Ln Unit Lot 54
- 1320 Piper Glen Ln Unit Lot 52
- 1320 Piper Glen Ln
- 1291 Piper Glen Ln Unit Lot 29
- 1287 Piper Glen Ln
- 1324 Piper Glen Ln Unit Lot 51
- 1311 Piper Glen Ln
- 1290 Piper Glen Ln
- 1295 Piper Glen Ln
- 1363 Piper Glen Ln
- 1279 Piper Glen Ln
- 1308 Piper Glen Ln
- 1291 Piper Glen Ln
- 1276 Piper Glen Ln
- Bramante Ranch Plan at Gulls Landing at Sea Trail
- Greenwood Plan at Gulls Landing at Sea Trail
- Anderson Plan at Gulls Landing at Sea Trail
- Palladio Two-Story Plan at Gulls Landing at Sea Trail
- Palladio Ranch Plan at Gulls Landing at Sea Trail
- 1433 Whistling Straits Way
- 235 Kings Trail Unit 2106
- 7509 Moorhen Ln SW Unit 52d
- 7620 High Market St Unit 6
- 7112 Town Center Rd
- 908 Resort Cir Unit 512
- 908 Resort Cir Unit Seashell
- 241 Arnette Dr Unit B
- 119 Arnette Dr Unit A
- 1956 Sparrowstar Way
- 1352 Mauricio Ct SW
- 137 Shamrock Dr SW
- 1035 Brightwater Way
- 660 Aubrey Ln
- 128c Marcella Ln Ln Unit 102
- 1207 Windy Grove Ln
- 3226 NW Edgemead Cir
- 1211 Windy Grove Ln
- 118 Carolina Farms Blvd
- 10174 Beach Dr SW Unit 309
- 6777 Roberta Rd SW
