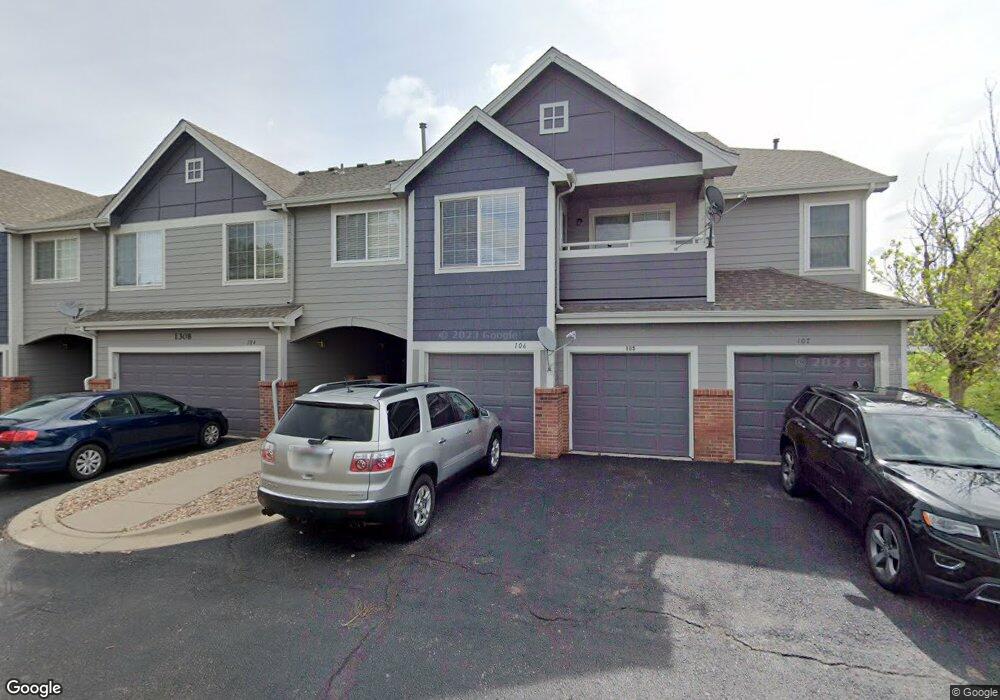1308 S Danube Way Unit 103 Aurora, CO 80017
Side Creek NeighborhoodEstimated Value: $324,682 - $352,000
2
Beds
3
Baths
1,268
Sq Ft
$267/Sq Ft
Est. Value
About This Home
This home is located at 1308 S Danube Way Unit 103, Aurora, CO 80017 and is currently estimated at $338,421, approximately $266 per square foot. 1308 S Danube Way Unit 103 is a home located in Arapahoe County with nearby schools including Side Creek Elementary School, Mrachek Middle School, and Rangeview High School.
Ownership History
Date
Name
Owned For
Owner Type
Purchase Details
Closed on
Aug 11, 2021
Sold by
Ward Jeffrey S and Estate Of Charles Alan Ward
Bought by
Beverly Jennifer
Current Estimated Value
Home Financials for this Owner
Home Financials are based on the most recent Mortgage that was taken out on this home.
Original Mortgage
$311,258
Interest Rate
2.8%
Mortgage Type
FHA
Purchase Details
Closed on
Oct 30, 2012
Sold by
Vidger Amber
Bought by
Ward Charles A
Home Financials for this Owner
Home Financials are based on the most recent Mortgage that was taken out on this home.
Original Mortgage
$132,692
Interest Rate
3.52%
Mortgage Type
VA
Purchase Details
Closed on
Aug 24, 2010
Sold by
Lewis Valerie J
Bought by
Vidger Amber
Home Financials for this Owner
Home Financials are based on the most recent Mortgage that was taken out on this home.
Original Mortgage
$121,933
Interest Rate
4.37%
Mortgage Type
FHA
Purchase Details
Closed on
Oct 26, 2001
Sold by
Lewis Dawn L
Bought by
Lewis Valerie J
Home Financials for this Owner
Home Financials are based on the most recent Mortgage that was taken out on this home.
Original Mortgage
$137,953
Interest Rate
6.84%
Mortgage Type
FHA
Purchase Details
Closed on
Nov 30, 1998
Sold by
Amrepco Inc
Bought by
Lewis Dawn L
Home Financials for this Owner
Home Financials are based on the most recent Mortgage that was taken out on this home.
Original Mortgage
$110,000
Interest Rate
6.69%
Mortgage Type
FHA
Create a Home Valuation Report for This Property
The Home Valuation Report is an in-depth analysis detailing your home's value as well as a comparison with similar homes in the area
Home Values in the Area
Average Home Value in this Area
Purchase History
| Date | Buyer | Sale Price | Title Company |
|---|---|---|---|
| Beverly Jennifer | $317,000 | First American Title Ins Co | |
| Ward Charles A | $129,900 | None Available | |
| Vidger Amber | $132,500 | First American Title Ins Co | |
| Lewis Valerie J | $142,000 | -- | |
| Lewis Dawn L | $118,029 | North American Title Co |
Source: Public Records
Mortgage History
| Date | Status | Borrower | Loan Amount |
|---|---|---|---|
| Open | Beverly Jennifer | $12,450 | |
| Previous Owner | Beverly Jennifer | $311,258 | |
| Previous Owner | Ward Charles A | $132,692 | |
| Previous Owner | Vidger Amber | $121,933 | |
| Previous Owner | Lewis Valerie J | $137,953 | |
| Previous Owner | Lewis Dawn L | $110,000 |
Source: Public Records
Tax History Compared to Growth
Tax History
| Year | Tax Paid | Tax Assessment Tax Assessment Total Assessment is a certain percentage of the fair market value that is determined by local assessors to be the total taxable value of land and additions on the property. | Land | Improvement |
|---|---|---|---|---|
| 2024 | $1,898 | $20,422 | -- | -- |
| 2023 | $1,872 | $20,422 | $0 | $0 |
| 2022 | $1,872 | $18,640 | $0 | $0 |
| 2021 | $1,932 | $18,640 | $0 | $0 |
| 2020 | $1,858 | $17,846 | $0 | $0 |
| 2019 | $1,848 | $17,846 | $0 | $0 |
| 2018 | $1,606 | $15,185 | $0 | $0 |
| 2017 | $1,397 | $15,185 | $0 | $0 |
| 2016 | $1,223 | $13,023 | $0 | $0 |
| 2015 | $1,181 | $13,023 | $0 | $0 |
| 2014 | -- | $9,289 | $0 | $0 |
| 2013 | -- | $8,390 | $0 | $0 |
Source: Public Records
Map
Nearby Homes
- 1338 S Danube Ct Unit 102
- 1305 S Ensenada St
- 19192 E Wyoming Place Unit 105
- 1387 S Danube Ct Unit 105
- 19258 E Kansas Dr
- 1372 S Cathay Ct Unit 104
- 1301 S Cathay Ct Unit 202
- 19156 E Arizona Place
- 1382 S Cathay Ct Unit 102
- 1341 S Cathay Ct Unit 201
- 19216 E Idaho Place Unit 102
- 1342 S Cathay Ct Unit 104
- 19504 E Arkansas Ave
- 1410 S Cathay St
- 19094 E Kansas Dr
- 1156 S Cathay St
- 18932 E Kansas Dr
- 1283 S Bahama St
- 18751 E Arkansas Place
- 18983 E Oregon Dr
- 1308 S Danube Way Unit 107
- 1308 S Danube Way Unit 106
- 1308 S Danube Way Unit 105
- 1308 S Danube Way Unit 104
- 1308 S Danube Way Unit 102
- 1308 S Danube Way Unit 101
- 1308 S Danube Way Unit 2103
- 19174 E Wyoming Dr Unit 108
- 19174 E Wyoming Dr Unit 107
- 19174 E Wyoming Dr Unit 106
- 19174 E Wyoming Dr Unit 105
- 19174 E Wyoming Dr Unit 104
- 19174 E Wyoming Dr Unit 103
- 19174 E Wyoming Dr Unit 102
- 19174 E Wyoming Dr Unit 101
- 19184 E Wyoming Dr Unit 202
- 19184 E Wyoming Dr Unit 201
- 19184 E Wyoming Dr Unit 102
- 19184 E Wyoming Dr Unit 101
- 1326 S Danube Way Unit 106
