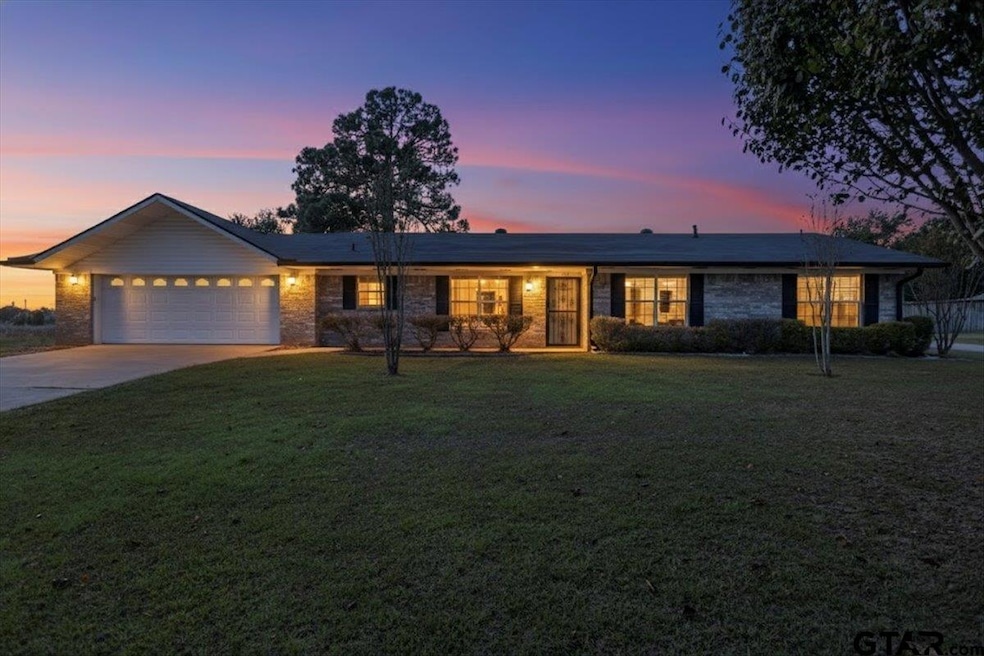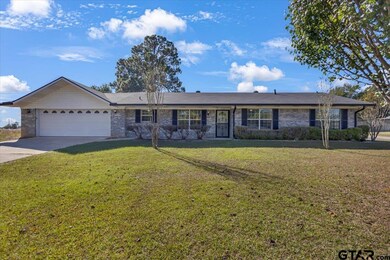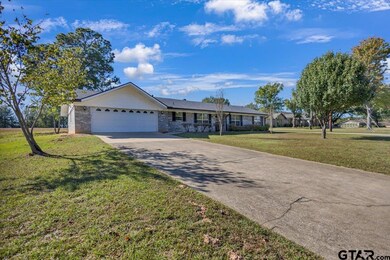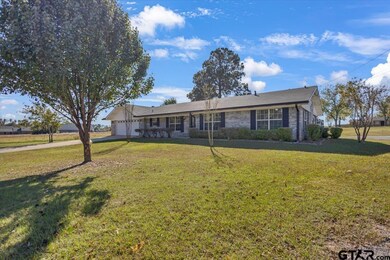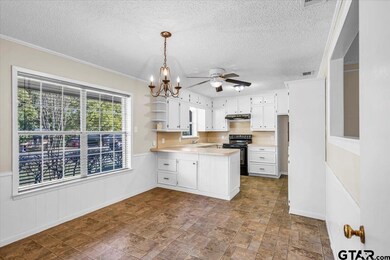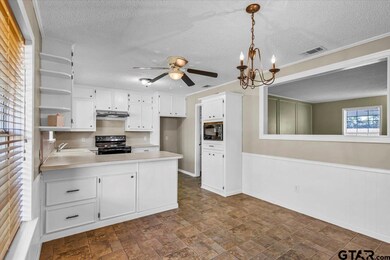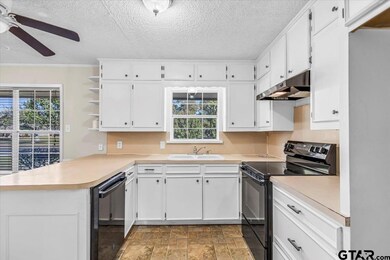1308 S Evenside St Henderson, TX 75654
Estimated payment $1,252/month
Highlights
- Traditional Architecture
- Porch
- Breakfast Bar
- Breakfast Room
- Walk-In Closet
- Bathtub with Shower
About This Home
Welcome to this charming three-bedroom, two-bathroom home that's ready to embrace its next chapter with you. Step inside to discover a freshly painted interior that feels bright and welcoming, creating the perfect canvas for your personal touches. The heart of this home beats in its stunning kitchen, where brand-new appliances await your culinary adventures. Whether you're whipping up weekday dinners or hosting weekend gatherings, this space combines functionality with modern convenience. The updated bathrooms complement the home's refreshed aesthetic, ensuring comfort throughout. Location brings its own set of perks, with Henderson's amenities practically at your doorstep. Grocery runs to Kroger become simple errands, while Lowe's Home Improvement stands ready for those weekend projects that spark your creativity. Fair Park offers green space for outdoor activities, and the Henderson Civic Center provides community connection opportunities. The beauty of this property lies in its move-in readiness – no waiting, no major projects, just the simple pleasure of settling in and making it yours. This home represents that sweet spot where comfort meets convenience, where fresh updates meet timeless appeal. It's not just about finding a house; it's about discovering the place where your next memories will unfold naturally and joyfully.
Home Details
Home Type
- Single Family
Est. Annual Taxes
- $768
Year Built
- Built in 1963
Lot Details
- 0.3 Acre Lot
Home Design
- Traditional Architecture
- Brick Exterior Construction
- Slab Foundation
- Composition Roof
Interior Spaces
- 1,536 Sq Ft Home
- 1-Story Property
- Ceiling Fan
- Blinds
- Living Room
- Breakfast Room
- Utility Room
- Security Lights
Kitchen
- Breakfast Bar
- Electric Oven or Range
- Microwave
- Dishwasher
- Disposal
Flooring
- Carpet
- Vinyl
Bedrooms and Bathrooms
- 3 Bedrooms
- Walk-In Closet
- 2 Full Bathrooms
- Tile Bathroom Countertop
- Bathtub with Shower
Parking
- 2 Car Garage
- Front Facing Garage
- Garage Door Opener
Outdoor Features
- Rain Gutters
- Porch
Schools
- Henderson Elementary And Middle School
- Henderson High School
Utilities
- Central Air
- Heating Available
- Electric Water Heater
Community Details
- Meeks Subdivision
Map
Home Values in the Area
Average Home Value in this Area
Tax History
| Year | Tax Paid | Tax Assessment Tax Assessment Total Assessment is a certain percentage of the fair market value that is determined by local assessors to be the total taxable value of land and additions on the property. | Land | Improvement |
|---|---|---|---|---|
| 2024 | $2,744 | $187,640 | $18,490 | $169,150 |
| 2023 | $2,460 | $168,310 | $16,090 | $152,220 |
| 2022 | $2,510 | $153,280 | $13,340 | $139,940 |
| 2021 | $2,400 | $102,190 | $9,000 | $93,190 |
| 2020 | $2,391 | $102,190 | $9,000 | $93,190 |
| 2019 | $2,426 | $102,190 | $9,000 | $93,190 |
| 2018 | $2,488 | $102,190 | $9,000 | $93,190 |
| 2017 | $2,428 | $102,190 | $9,000 | $93,190 |
| 2016 | $2,428 | $102,190 | $9,000 | $93,190 |
| 2015 | -- | $102,190 | $9,000 | $93,190 |
| 2014 | -- | $91,310 | $9,000 | $82,310 |
Property History
| Date | Event | Price | List to Sale | Price per Sq Ft | Prior Sale |
|---|---|---|---|---|---|
| 11/20/2025 11/20/25 | Pending | -- | -- | -- | |
| 11/05/2025 11/05/25 | For Sale | $224,900 | +87.6% | $146 / Sq Ft | |
| 05/05/2014 05/05/14 | Sold | -- | -- | -- | View Prior Sale |
| 05/05/2014 05/05/14 | Sold | -- | -- | -- | View Prior Sale |
| 03/13/2014 03/13/14 | Pending | -- | -- | -- | |
| 03/13/2014 03/13/14 | Pending | -- | -- | -- | |
| 01/14/2013 01/14/13 | For Sale | $119,900 | -- | $78 / Sq Ft |
Purchase History
| Date | Type | Sale Price | Title Company |
|---|---|---|---|
| Warranty Deed | -- | None Available | |
| Gift Deed | -- | None Available |
Mortgage History
| Date | Status | Loan Amount | Loan Type |
|---|---|---|---|
| Open | $106,043 | FHA |
Source: Greater Tyler Association of REALTORS®
MLS Number: 25016201
APN: 63486
- 1417 Shawnee Trail
- 1103 Larkwood Trail
- 1302 Slaydon St
- Lot 4 Kenswick Dr
- Lot 9 Kenswick Dr
- Lot 3 Kenswick Dr
- 1617 McAllen St
- Lot 8 Meadowbriar St
- Lot 11 Meadowbriar St
- Lot 9 Meadowbriar St
- Lot 10 Meadowbriar St
- 103 Westview St
- 703 Russell St
- Lot 4 Penbrook
- 2306 Jacksonville Dr
- Lot 5 Penbrook Dr
- Lot 2 Penbrook Dr
- 305 Lone Oak St
- 305 Smith St
- 1706 Timberline Dr
- 321 S Standish St
- 4255 State Highway 323 W
- 23601 State Highway 64 E
- 104 Holland St Unit 104-4
- 23538 Kate Ln
- 427 Turkey Creek Dr
- 127 Sugar Maple Ln
- 400 Pine Burr Ln
- 505 Danville Rd
- 250 County Road 4706
- 1307 Ash Ln
- 505 S Georgia St
- 331 N Longview St
- 26 Melanie Ct
- 21778 County Road 2138
- 125 Elders Dr
- 164 Private Rd
- 429 Johnson St Unit 8
- 741 Ethel St
- 1709 Waterway Cove
