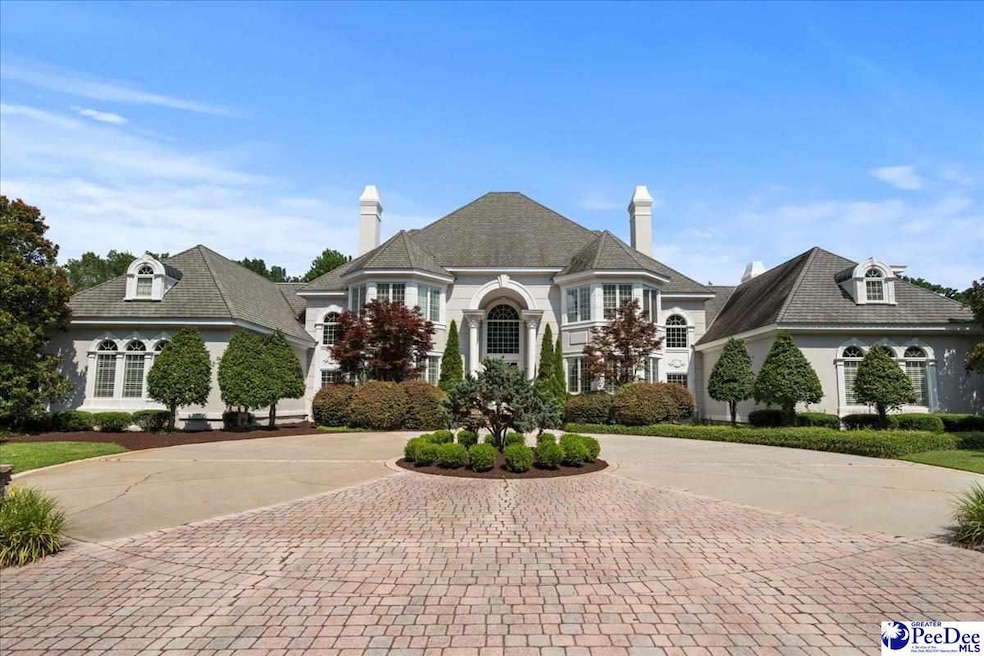1308 S Lazar Place Florence, SC 29501
Estimated payment $12,403/month
Highlights
- Outdoor Pool
- Fireplace in Bedroom
- Traditional Architecture
- West Florence High School Rated A-
- Marble Flooring
- Cathedral Ceiling
About This Home
Magnificent 13,375 sq ft French Provincial estate on a premium corner lot. This architectural masterpiece showcases the finest in European-inspired design with modern luxury finishes. Situated on an oversized corner lot with circular drive, this distinguished property offers unparalleled elegance and functionality. Estate Features: ~ 8 bedrooms providing exceptional flexibility for family, guests, or professional use ~ 8 full bathrooms plus 3 powder rooms - exceptional convenience for large families and entertaining ~ 7 fireplaces throughout creating warmth and ambiance ~ Complete separate residence on lower level - ideal for multi-generational living, in-laws, or guest accommodation ~ 5-car garage plus abundant storage throughout - Architectural Excellence: ~ Impressive two-story foyer with floating wrought-iron staircase ~ Formal living and dining rooms with exquisite details, including shell niche with arched casing and keystone ~ Gourmet kitchen with butler's pantry flowing to great room ~ Vintage library with authentic French Provincial millwork ~ Additional office space plus bonus room for flexible use Luxury Amenities: ~ Expansive owner's suite with dual sitting areas, fireplace and spa-like bathroom featuring fireplace and seating area. ~ Resort-style swimming pool with private backyard setting ~ Home gym and recreation areas ~ Hardwood floors and marble tile throughout ~ Oversized covered porches perfect for entertaining - Recently updated while carefully preserving original architectural character and craftsmanship. This exceptional estate represents a rare opportunity to own a property of this caliber and scale.
Home Details
Home Type
- Single Family
Est. Annual Taxes
- $6,824
Year Built
- Built in 2001
Lot Details
- 1.15 Acre Lot
- Fenced
- Corner Lot
- Sprinkler System
HOA Fees
- $33 Monthly HOA Fees
Parking
- 5 Car Attached Garage
Home Design
- Traditional Architecture
- Concrete Foundation
- Architectural Shingle Roof
- Synthetic Stucco Exterior
Interior Spaces
- 13,375 Sq Ft Home
- 3-Story Property
- Wet Bar
- Central Vacuum
- Tray Ceiling
- Cathedral Ceiling
- Ceiling Fan
- Gas Log Fireplace
- Insulated Windows
- Drapes & Rods
- Entrance Foyer
- Great Room with Fireplace
- 2 Fireplaces
- Living Room
- Den with Fireplace
- Screened Porch
- Basement
- Crawl Space
- Pull Down Stairs to Attic
- Washer and Dryer Hookup
Kitchen
- Double Oven
- Range
- Recirculated Exhaust Fan
- Microwave
- Ice Maker
- Dishwasher
- Kitchen Island
- Solid Surface Countertops
Flooring
- Wood
- Carpet
- Marble
- Tile
Bedrooms and Bathrooms
- 8 Bedrooms
- Fireplace in Bedroom
- Walk-In Closet
- Shower Only
- Spa Bath
Pool
- Outdoor Pool
- Spa
Outdoor Features
- Patio
- Separate Outdoor Workshop
Schools
- Briggs Elementary School
- Sneed Middle School
- West Florence High School
Utilities
- Central Heating and Cooling System
- Heat Pump System
Community Details
- Lazarplace Subdivision
Listing and Financial Details
- Assessor Parcel Number 9017201043
Map
Home Values in the Area
Average Home Value in this Area
Tax History
| Year | Tax Paid | Tax Assessment Tax Assessment Total Assessment is a certain percentage of the fair market value that is determined by local assessors to be the total taxable value of land and additions on the property. | Land | Improvement |
|---|---|---|---|---|
| 2024 | $6,770 | $66,003 | $10,000 | $56,003 |
| 2023 | $7,027 | $65,936 | $10,000 | $55,936 |
| 2022 | $31,334 | $59,057 | $10,000 | $49,057 |
| 2021 | $7,729 | $59,060 | $0 | $0 |
| 2020 | $6,622 | $59,060 | $0 | $0 |
| 2019 | $6,153 | $59,057 | $10,000 | $49,057 |
| 2018 | $5,926 | $59,060 | $0 | $0 |
| 2017 | $5,604 | $59,060 | $0 | $0 |
| 2016 | $5,383 | $59,060 | $0 | $0 |
| 2015 | $5,623 | $59,060 | $0 | $0 |
| 2014 | $4,859 | $59,057 | $10,000 | $49,057 |
Property History
| Date | Event | Price | List to Sale | Price per Sq Ft |
|---|---|---|---|---|
| 08/19/2025 08/19/25 | Price Changed | $2,250,000 | -4.3% | $168 / Sq Ft |
| 07/03/2025 07/03/25 | For Sale | $2,350,000 | -- | $176 / Sq Ft |
Purchase History
| Date | Type | Sale Price | Title Company |
|---|---|---|---|
| Warranty Deed | $1,650,000 | None Listed On Document | |
| Gift Deed | -- | -- |
Source: Pee Dee REALTOR® Association
MLS Number: 20252525
APN: 90172-01-043
- 1335 S Lazar Place
- 1214 Hillside Ave
- 1220 Courtland Ave
- 1714 2nd Loop Rd
- 1416 Dorchester Rd
- 1170 S Edisto Dr
- 1521 2nd Loop Rd
- 1200 Rutledge Ave
- 1305 Virginia Acres
- 1174 Berkeley Ave
- 1849 Sloane Ln
- 965 Scriven Dr
- 1024 Woodstone Dr
- 1018 Wrenwood Rd
- 1770 Woods Dr
- 1007 S Edisto Dr
- 1768 Marsh Ave
- 1001 Lindberg Dr
- 1360 S Damon Dr
- 1779 S Saint Anthony Ave
- 1030 Cheraw Dr
- 1300 Valparaiso Dr
- 930 Brunwood Dr
- 918 Sherwood Dr
- 848 Lynwood Dr
- 1400 Cherokee Rd
- 1505 Tanglewood Cir
- 1100 C3 S Mayfair Terrace
- 712 Cherokee Rd
- 509 Sidney Ave
- 000 S Franklin Dr
- 2213 Avington Ct
- 2510 Hyde Cir
- 118 Toledo Scale Rd
- 1013 Summer Duck Loop
- 2109 Hart Rd
- 403 S Thomas Rd
- 203 S Franklin Dr
- 1400 King Ave
- 718 S Dargan St







