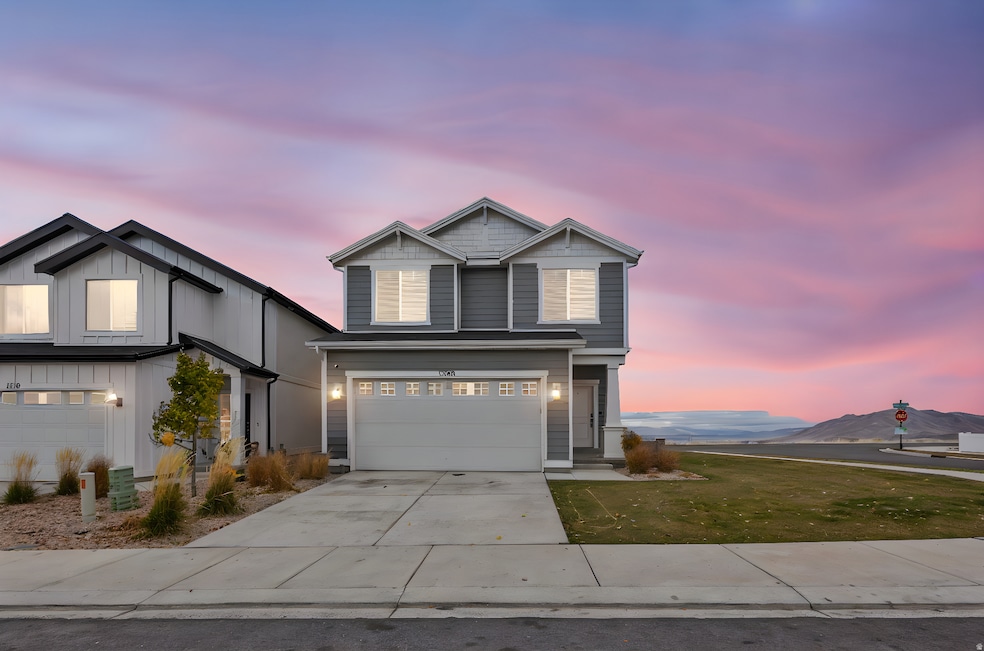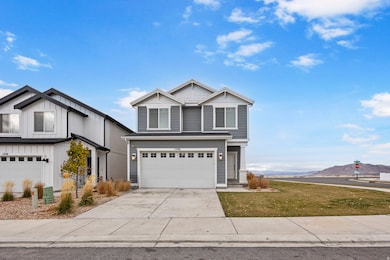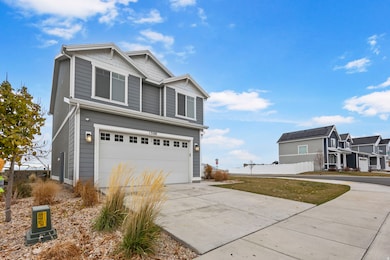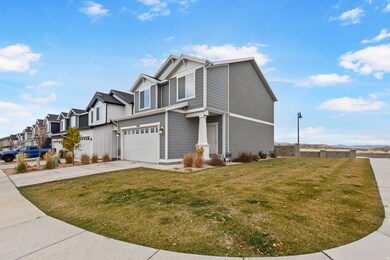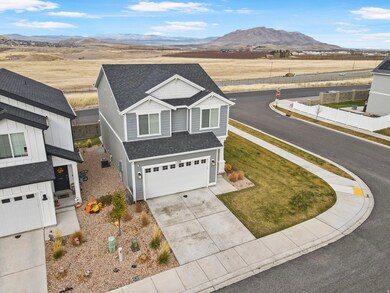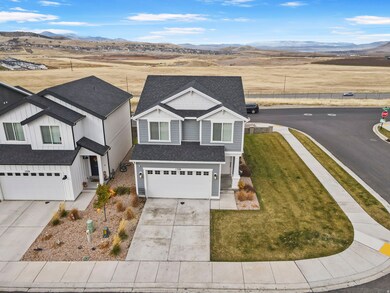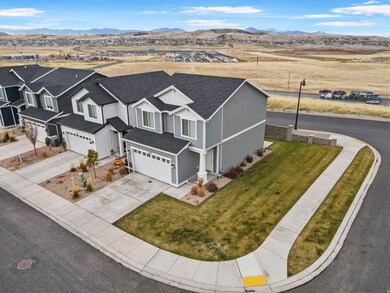1308 S Raintree Ln Santaquin, UT 84655
Estimated payment $2,774/month
Highlights
- Second Kitchen
- Updated Kitchen
- 2 Car Attached Garage
- Lake View
- Corner Lot
- In-Law or Guest Suite
About This Home
**This home will be featured on ABC4's Real Estate Essentials** Welcome to this well-maintained home in the beautiful city of Santaquin, Utah. This property offers 5 bedrooms and 3.5 bathrooms, providing a flexible and functional layout suitable for a variety of needs. The finished basement adds exceptional versatility, featuring its own kitchen, a bedroom, a full bathroom, and separate laundry, making it a great option for guest space or potential rental use. The upstairs also includes its own laundry area, offering convenience for daily living. With thoughtful updates and a spacious interior, this home provides comfort and practicality throughout. The HOA-maintained landscaping allows for low-maintenance living, giving you more time to enjoy everything the area has to offer. Located in a growing community with easy access to local amenities, this Santaquin property presents a wonderful opportunity for anyone looking for space, convenience, and flexibility. Square footage figures are provided as a courtesy estimate only and were obtained from county records. Buyer is advised to obtain an independent measurement.
Co-Listing Agent
Karen Ovares
Real Estate Essentials License #13018560
Open House Schedule
-
Saturday, November 22, 202511:00 am to 1:00 pm11/22/2025 11:00:00 AM +00:0011/22/2025 1:00:00 PM +00:00Add to Calendar
Home Details
Home Type
- Single Family
Est. Annual Taxes
- $4,242
Year Built
- Built in 2021
Lot Details
- 1,307 Sq Ft Lot
- Partially Fenced Property
- Landscaped
- Corner Lot
- Sprinkler System
- Property is zoned Single-Family
HOA Fees
- $45 Monthly HOA Fees
Parking
- 2 Car Attached Garage
Property Views
- Lake
- Mountain
Home Design
- Asphalt
- Stucco
Interior Spaces
- 2,299 Sq Ft Home
- 3-Story Property
- Double Pane Windows
- Blinds
- Basement Fills Entire Space Under The House
Kitchen
- Updated Kitchen
- Second Kitchen
- Microwave
Flooring
- Carpet
- Laminate
- Vinyl
Bedrooms and Bathrooms
- 5 Bedrooms
- In-Law or Guest Suite
Laundry
- Dryer
- Washer
Schools
- Orchard Hills Elementary School
- Payson Jr Middle School
- Payson High School
Utilities
- Forced Air Heating and Cooling System
- Natural Gas Connected
Community Details
- Foothill Alta Owners Ass. Association, Phone Number (801) 235-7368
- Foothill Village Subdivision
Listing and Financial Details
- Assessor Parcel Number 39-330-0245
Map
Home Values in the Area
Average Home Value in this Area
Tax History
| Year | Tax Paid | Tax Assessment Tax Assessment Total Assessment is a certain percentage of the fair market value that is determined by local assessors to be the total taxable value of land and additions on the property. | Land | Improvement |
|---|---|---|---|---|
| 2025 | $3,904 | $421,900 | $173,400 | $248,500 |
| 2024 | $3,904 | $388,800 | $0 | $0 |
| 2023 | $2,250 | $224,785 | $0 | $0 |
| 2022 | $2,169 | $223,465 | $0 | $0 |
Property History
| Date | Event | Price | List to Sale | Price per Sq Ft |
|---|---|---|---|---|
| 11/21/2025 11/21/25 | For Sale | $449,900 | -- | $196 / Sq Ft |
Purchase History
| Date | Type | Sale Price | Title Company |
|---|---|---|---|
| Special Warranty Deed | -- | Cottonwood Title Ins Agcy |
Mortgage History
| Date | Status | Loan Amount | Loan Type |
|---|---|---|---|
| Closed | $0 | New Conventional |
Source: UtahRealEstate.com
MLS Number: 2124061
APN: 39-330-0245
- 1123 Red Cliff Dr
- 1102 S Red Barn View Dr
- 1252 S Raintree Ln
- 895 S Brubaker Way
- 879 S Brubaker Way
- 866 S Brubaker Way
- 1304 S Sagebrush Dr
- 133 W Badger Way
- 822 S Horizon Loop Unit 513
- 781 S Brubaker Way
- 700 S 300 W
- 163 E 850 S
- 14975 S Canyon Rd
- 873 S 250 E
- 50 W 400 S
- 1200 Pole Canyon Rd
- 260 S Center St
- 498 S 300 E
- 14717 S 5200 W
- 20 E 200 S
- 256 W 100 S St
- 57 N Center St Unit 57
- 57 N Center St Unit 59
- 742 E 150 S
- 54 E Ginger Gold Rd
- 1676 S 500 W St
- 651 Saddlebrook Dr
- 1201 S 1700 W
- 1368 S 1050 W Unit 1 Bed 1 Bath Apartment
- 1338 S 450 E
- 1045 S 1700 W Unit 1522
- 534 S Main St
- 32 E Utah Ave Unit 202
- 752 N 400 W
- 62 S 1400 E
- 1461 E 100 S
- 1361 E 50 S
- 686 Tomahawk Dr Unit TOP
- 67 W Summit Dr
- 771 W 300 S
