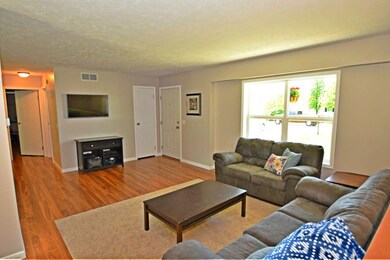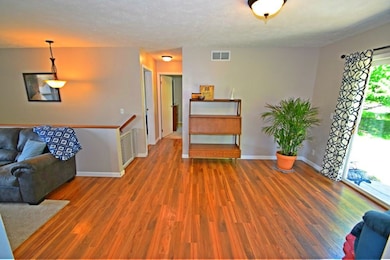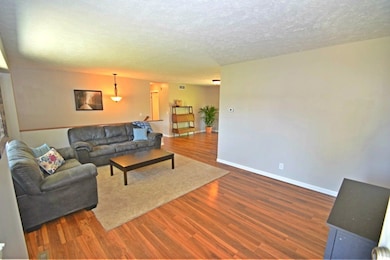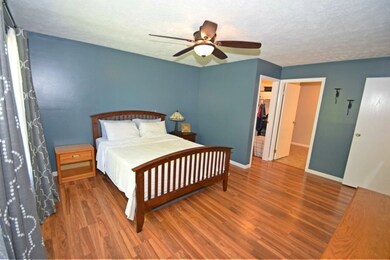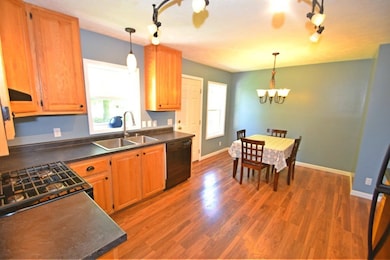
1308 Sedgefield Way Goshen, IN 46526
Clover Trails NeighborhoodHighlights
- Primary Bedroom Suite
- Backs to Open Ground
- Community Fire Pit
- Open Floorplan
- Corner Lot
- Formal Dining Room
About This Home
As of June 2017OPEN HOUSE CANCELLED! Over 1500 sqft of finished space in this spacious ranch! Large living room plus formal dining space as well as eat-in kitchen! The seller has been busy with lots of updates: new laminate flooring, new kitchen appliances, new light fixtures/fans, some new windows, freshly painted walls, new white trim, new countertops throughout! Popular split floor plan with master on-suite that includes over-sized bathroom and walk-in closet! Main floor laundry! Large corner lot with newer fence in backyard! Perfect basement for you to finish the way you want! All offers are due Thursday 18th at 5pm!
Home Details
Home Type
- Single Family
Est. Annual Taxes
- $1,421
Year Built
- Built in 1996
Lot Details
- 0.31 Acre Lot
- Lot Dimensions are 100x135
- Backs to Open Ground
- Chain Link Fence
- Landscaped
- Corner Lot
- Level Lot
HOA Fees
- $4 Monthly HOA Fees
Parking
- 2 Car Attached Garage
- Garage Door Opener
- Driveway
- Off-Street Parking
Home Design
- Poured Concrete
- Shingle Roof
- Asphalt Roof
- Vinyl Construction Material
Interior Spaces
- 1-Story Property
- Open Floorplan
- Ceiling Fan
- Formal Dining Room
Kitchen
- Eat-In Kitchen
- Gas Oven or Range
- Laminate Countertops
- Disposal
Flooring
- Carpet
- Vinyl
Bedrooms and Bathrooms
- 3 Bedrooms
- Primary Bedroom Suite
- 2 Full Bathrooms
- Bathtub with Shower
- Garden Bath
Laundry
- Laundry on main level
- Electric Dryer Hookup
Unfinished Basement
- Basement Fills Entire Space Under The House
- Sump Pump
Schools
- Waterford Elementary School
- Goshen Middle School
- Goshen High School
Utilities
- Forced Air Heating and Cooling System
- Heating System Uses Gas
Additional Features
- Patio
- Suburban Location
Listing and Financial Details
- Assessor Parcel Number 20-11-17-478-001.000-015
Community Details
Overview
- Clover Trails Subdivision
Amenities
- Community Fire Pit
Ownership History
Purchase Details
Home Financials for this Owner
Home Financials are based on the most recent Mortgage that was taken out on this home.Purchase Details
Home Financials for this Owner
Home Financials are based on the most recent Mortgage that was taken out on this home.Similar Homes in Goshen, IN
Home Values in the Area
Average Home Value in this Area
Purchase History
| Date | Type | Sale Price | Title Company |
|---|---|---|---|
| Warranty Deed | -- | Metropolitan Title | |
| Warranty Deed | -- | Stewart Title Closing |
Mortgage History
| Date | Status | Loan Amount | Loan Type |
|---|---|---|---|
| Open | $85,000 | New Conventional | |
| Previous Owner | $117,826 | FHA |
Property History
| Date | Event | Price | Change | Sq Ft Price |
|---|---|---|---|---|
| 06/19/2017 06/19/17 | Sold | $153,825 | +2.6% | $99 / Sq Ft |
| 05/19/2017 05/19/17 | Pending | -- | -- | -- |
| 05/16/2017 05/16/17 | For Sale | $149,900 | +24.9% | $96 / Sq Ft |
| 03/26/2013 03/26/13 | Sold | $120,000 | -1.6% | $75 / Sq Ft |
| 02/26/2013 02/26/13 | Pending | -- | -- | -- |
| 01/28/2013 01/28/13 | For Sale | $122,000 | -- | $76 / Sq Ft |
Tax History Compared to Growth
Tax History
| Year | Tax Paid | Tax Assessment Tax Assessment Total Assessment is a certain percentage of the fair market value that is determined by local assessors to be the total taxable value of land and additions on the property. | Land | Improvement |
|---|---|---|---|---|
| 2024 | $2,711 | $247,200 | $26,700 | $220,500 |
| 2022 | $2,109 | $189,600 | $26,700 | $162,900 |
| 2021 | $2,070 | $171,400 | $26,700 | $144,700 |
| 2020 | $2,124 | $159,100 | $26,700 | $132,400 |
| 2019 | $1,927 | $155,500 | $26,700 | $128,800 |
| 2018 | $1,704 | $144,900 | $26,700 | $118,200 |
| 2017 | $1,442 | $137,800 | $26,700 | $111,100 |
| 2016 | $1,421 | $132,600 | $26,700 | $105,900 |
| 2014 | $1,266 | $121,200 | $26,700 | $94,500 |
| 2013 | $1,238 | $121,200 | $26,700 | $94,500 |
Agents Affiliated with this Home
-

Seller's Agent in 2017
Mary Dale
Coldwell Banker Real Estate Group
(574) 221-9091
7 in this area
470 Total Sales
-

Buyer's Agent in 2017
Christina Clauss
Coldwell Banker Real Estate Group
(574) 522-2822
3 in this area
177 Total Sales
-
L
Seller's Agent in 2013
Lucy Petersheim
Petersheim Real Estate
-
M
Buyer's Agent in 2013
Matt Parker
Realty Results, LLC
Map
Source: Indiana Regional MLS
MLS Number: 201721495
APN: 20-11-17-478-001.000-015
- 930 Ridgeview Dr
- 1215 Mintcrest Dr
- 1419 Twin Flower Dr
- 1237 Northstone Rd
- 1536 Clover Creek Ln
- 1550 Sandlewood Dr
- 1341 Sturgeon Point
- 1303 Wilson Ave
- 1341 Sand Hills Point
- 1805 Amberwood Dr
- TBD Indiana 15
- 1207 S Main St
- 1301 Prairie Ave
- 1012 S Main St
- 1817 Amberwood Dr
- 1415 S Main St
- 617 S Main St
- 1323 S 8th St
- 904 S 7th St
- 1715 Oatfield Ln

