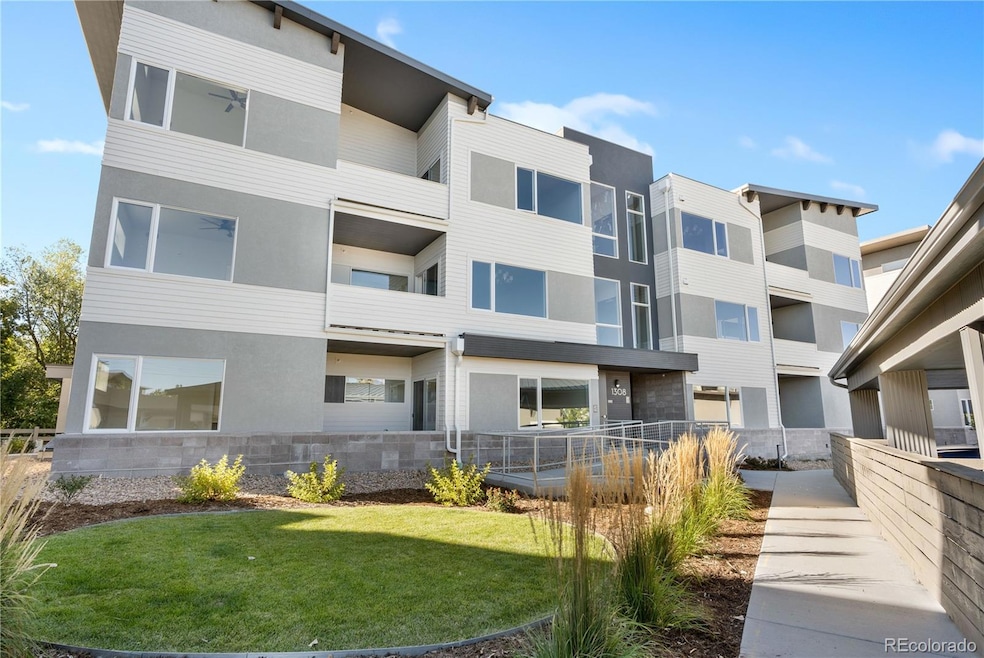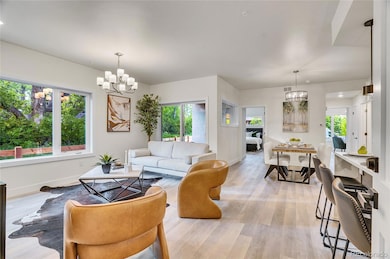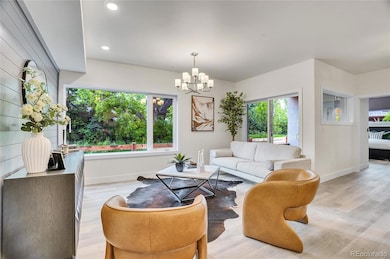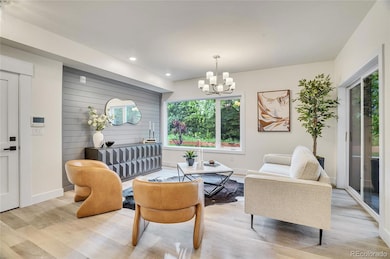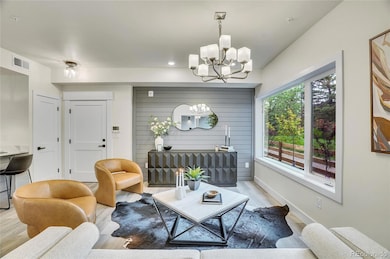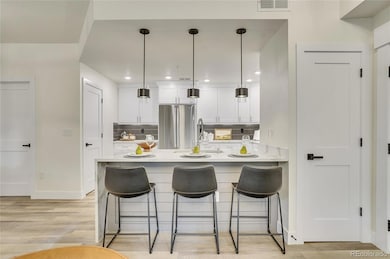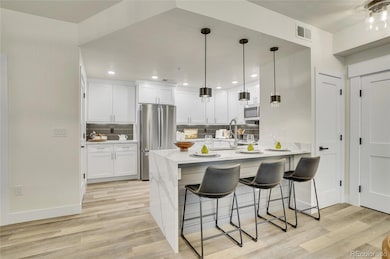1308 Snowberry Ln Unit 203 Louisville, CO 80027
Estimated payment $3,375/month
Highlights
- New Construction
- Open Floorplan
- Vaulted Ceiling
- Louisville Elementary School Rated A
- Contemporary Architecture
- End Unit
About This Home
SELLER OFFERING RATE BUY DOWNS! LAST 2nd FLOOR UNIT! Stunning Top Floor Luxury Corner Condo with Vaulted Ceilings! Welcome to your dream home! This exquisite third floor unit is move-in ready and boasts elevator access for ultimate convenience. High-end finishes shine throughout, with an open floor plan that floods the space with natural light. Enjoy the peace of mind provided by sound barriers between floors, a video intercom, secure key fob access, and a fire sprinkler system. The unit features energy-efficient Low E windows, very durable luxury vinyl plank flooring, hand-textured walls, shiplap accent walls, cased windows and oversized baseboards. Stay comfortable year-round with an ultra-high efficiency water heater and A/C. The gourmet kitchen is a chef's delight, showcasing upgraded GE stainless steel appliances, a gas stove, quartz waterfall countertops, a spacious pantry, custom backsplash, under-cab lights, a peninsula with a breakfast bar, all framed by beautiful high quality wood cabinets with the slow close feature. Retreat to the spacious primary suite, featuring a walk-in closet with custom built-ins, a luxurious curb-less shower, remote ceiling fan, Delta and Moen fixtures and hardware, and double sinks. Step outside to your private, fully covered 10x8 balcony, perfect for sipping coffee or enjoying a good book, while nearby parks, Hecla Lake, and Waneka Lake offer stunning walking trails and breathtaking mountain views. This unit also includes its own vaulted one-car garage with a large storage shelf, maximizing convenience. With all amenities on one level in a secure building, this thoughtfully designed floor plan offers both comfort and style. Don’t miss out—schedule your showing today and discover all the impressive features this luxury condo has to offer!
Listing Agent
Vivid Ventures Brokerage Email: jessi.vividventures@gmail.com,720-226-6909 License #100078530 Listed on: 11/22/2025
Property Details
Home Type
- Condominium
Est. Annual Taxes
- $3,120
Year Built
- Built in 2024 | New Construction
HOA Fees
- $479 Monthly HOA Fees
Parking
- 1 Car Garage
- Parking Storage or Cabinetry
- Insulated Garage
- Dry Walled Garage
- Exterior Access Door
- Secured Garage or Parking
Home Design
- Contemporary Architecture
- Entry on the 1st floor
- Frame Construction
- Rolled or Hot Mop Roof
- Cement Siding
- Stucco
Interior Spaces
- 1,135 Sq Ft Home
- 1-Story Property
- Open Floorplan
- Vaulted Ceiling
- Ceiling Fan
- Double Pane Windows
- Smart Doorbell
- Family Room
- Smart Thermostat
- Laundry Room
Kitchen
- Self-Cleaning Convection Oven
- Range
- Microwave
- Dishwasher
- Quartz Countertops
- Disposal
Flooring
- Carpet
- Linoleum
Bedrooms and Bathrooms
- 2 Main Level Bedrooms
- Walk-In Closet
- Jack-and-Jill Bathroom
Eco-Friendly Details
- Energy-Efficient Appliances
- Energy-Efficient HVAC
- Smoke Free Home
Outdoor Features
- Balcony
- Covered Patio or Porch
Schools
- Louisville Elementary And Middle School
- Monarch High School
Utilities
- Forced Air Heating and Cooling System
- 220 Volts
- 220 Volts in Garage
- 110 Volts
- Natural Gas Connected
- Phone Available
- Cable TV Available
Additional Features
- Accessible Approach with Ramp
- End Unit
Listing and Financial Details
- Assessor Parcel Number 157504318013
Community Details
Overview
- Association fees include reserves, irrigation, ground maintenance, maintenance structure, security, sewer, snow removal, trash, water
- 12 Units
- North End Block 10 Association, Phone Number (303) 449-8689
- Low-Rise Condominium
- North End Subdivision
- Community Parking
Recreation
- Park
Pet Policy
- Limit on the number of pets
- Dogs and Cats Allowed
Security
- Card or Code Access
- Carbon Monoxide Detectors
Amenities
- Elevator
Map
Home Values in the Area
Average Home Value in this Area
Property History
| Date | Event | Price | List to Sale | Price per Sq Ft |
|---|---|---|---|---|
| 11/22/2025 11/22/25 | For Sale | $499,000 | -- | $440 / Sq Ft |
Source: REcolorado®
MLS Number: 6798727
- 1308 Snowberry Ln Unit 103
- 1308 Snowberry Ln Unit 301
- 1308 Snowberry Ln Unit 303
- 1312 Snowberry Ln Unit 103
- 1376 Snowberry Ln
- 1304 Snowberry Ln Unit 202
- 1304 Snowberry Ln Unit 103
- 2020 Highway 42
- 1362 Golden Eagle Way
- 2226 E Hecla Dr Unit C
- 597 Portside Ct
- 1836 Lakespur Ln
- 732 Paschal Dr
- 2319 High Lonesome Trail
- 928 Cimarron Dr Unit c
- 1655 Main St
- 2313 Glacier Ct
- 2305 Glacier Ct
- 187 Rendezvous Dr
- 2325 Glacier Ct
- 1388 Snowberry Ln
- 1724 Steel St
- 1015-1035 S Boulder Rd
- 745 E South Boulder Rd
- 1931 Centennial Dr Unit 1931
- 1140 Cannon St
- 1007 Leonard Ln
- 1602 Garfield Ave Unit 11
- 1615 Cottonwood Dr Unit 9
- 1025 Sparta Dr
- 242 Pheasant Run Unit A
- 1858 Centaur Cir
- 1205 Centaur Cir
- 1210 Wicklow St Unit $2199. Upper1/2 of House
- 1210 Wicklow St
- 1536 Sanitas Ln
- 1508 Sanitas Ln
- 860 W Baseline Rd
- 421 W Sycamore Ct
- 235 E South Boulder Rd
