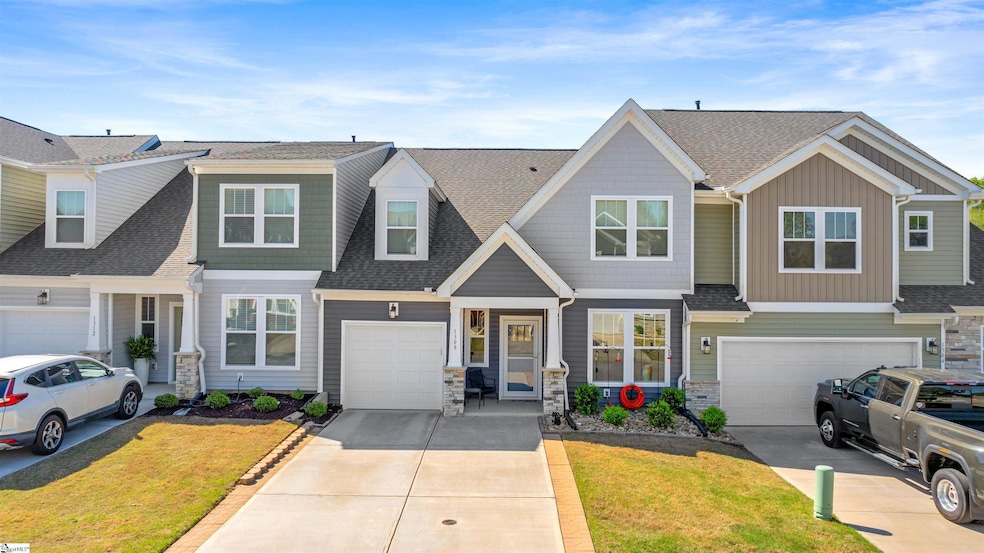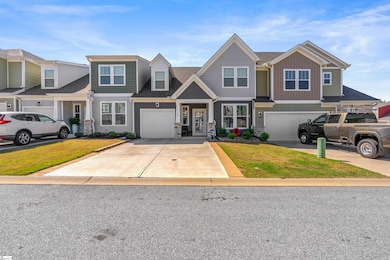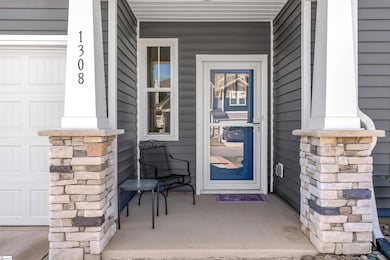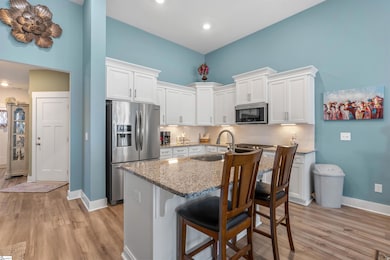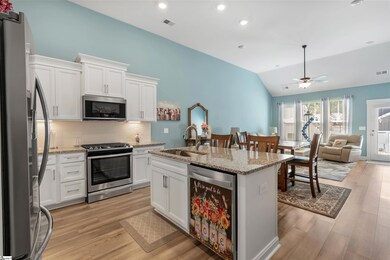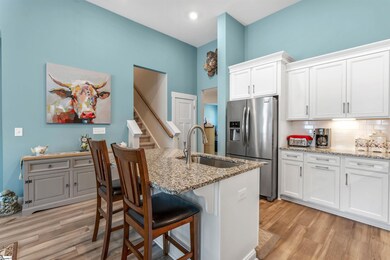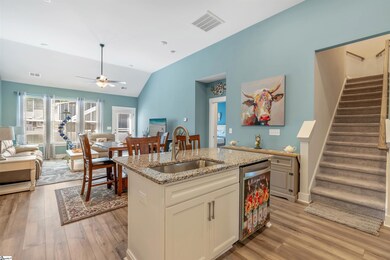1308 Summer Gold Way Boiling Springs, SC 29316
Estimated payment $1,743/month
Highlights
- Open Floorplan
- Craftsman Architecture
- Cathedral Ceiling
- Boiling Springs Elementary School Rated A-
- Wooded Lot
- Bonus Room
About This Home
Meet the Townhome That Has It All! Nestled in the heart of Boiling Springs, this stylish 3-bedroom 2.5-bath townhome in Peachtree Townes Community has a 1-car garage and a host of stylish upgrades that make it move-in ready! Step inside to discover stunning LVP flooring throughout the entire main level, creating a warm and inviting feel. The bright, open kitchen boasts soaring 12' cathedral ceilings, pristine white cabinetry, and a full suite of appliances including a built-in microwave, gas range, and more! The cozy yet spacious living room is filled with natural light from expansive windows, perfect for everyday living and entertaining. The main-level owner’s suite provides extra convenience and features a luxurious en-suite bath with double vanities, an upgraded tiled shower with a seat, and a generous walk-in closet. You’ll also find a laundry area with an electric dryer hookup on the first floor. Upstairs includes two additional spacious bedrooms and a versatile flex room—ideal for a home office, game room, or cozy lounge. Need extra storage? Enjoy a dedicated attic and storage room for all your belongings! Step outside to a private, fenced backyard—perfect for morning coffee or evening get-togethers. Thoughtful upgrades include storm doors, garage insulation, a wireless keypad, new kitchen faucet, fresh interior paint by CertaPro, and much more! This home is perfect for first-time buyers or those looking to downsize without compromise. Meticulously maintained, updated, and located close to shopping, dining, interstates! This 2-story townhome is a surely a standout find! Let’s make this address yours now, call today to schedule a tour!
Townhouse Details
Home Type
- Townhome
Est. Annual Taxes
- $1,468
Year Built
- Built in 2021
Lot Details
- 3,049 Sq Ft Lot
- Fenced Yard
- Wooded Lot
HOA Fees
- $143 Monthly HOA Fees
Home Design
- Craftsman Architecture
- Slab Foundation
- Composition Roof
- Vinyl Siding
- Aluminum Trim
Interior Spaces
- 2,200-2,399 Sq Ft Home
- 2-Story Property
- Open Floorplan
- Cathedral Ceiling
- Ceiling Fan
- Window Treatments
- Great Room
- Dining Room
- Bonus Room
- Luxury Vinyl Plank Tile Flooring
Kitchen
- Gas Oven
- Free-Standing Gas Range
- Built-In Microwave
- Dishwasher
- Solid Surface Countertops
- Disposal
Bedrooms and Bathrooms
- 3 Bedrooms | 1 Main Level Bedroom
- Split Bedroom Floorplan
- 2.5 Bathrooms
Laundry
- Laundry Room
- Laundry on main level
- Dryer
- Washer
Attic
- Storage In Attic
- Pull Down Stairs to Attic
Home Security
Parking
- 1 Car Attached Garage
- Driveway
Outdoor Features
- Patio
- Front Porch
Schools
- Boilings Spring Elementary School
- Boiling Springs Middle School
- Boiling Springs High School
Utilities
- Forced Air Heating and Cooling System
- Heating System Uses Natural Gas
- Gas Water Heater
- Cable TV Available
Listing and Financial Details
- Assessor Parcel Number 2-36-00-119.59
Community Details
Overview
- Hinson Management / Gretchen Mcguinn 864 599 9019 HOA
- Built by Dan Ryan Builders
- Peachtree Townes Subdivision
- Mandatory home owners association
Security
- Storm Doors
Map
Home Values in the Area
Average Home Value in this Area
Tax History
| Year | Tax Paid | Tax Assessment Tax Assessment Total Assessment is a certain percentage of the fair market value that is determined by local assessors to be the total taxable value of land and additions on the property. | Land | Improvement |
|---|---|---|---|---|
| 2024 | $1,468 | $11,188 | $1,760 | $9,428 |
| 2023 | $1,468 | $11,188 | $1,760 | $9,428 |
| 2022 | $1,343 | $10,200 | $1,760 | $8,440 |
| 2021 | $40 | $108 | $108 | $0 |
| 2020 | $944 | $2,640 | $2,640 | $0 |
Property History
| Date | Event | Price | Change | Sq Ft Price |
|---|---|---|---|---|
| 08/26/2025 08/26/25 | Price Changed | $279,900 | -0.7% | $127 / Sq Ft |
| 07/09/2025 07/09/25 | Price Changed | $281,900 | -1.1% | $128 / Sq Ft |
| 04/15/2025 04/15/25 | For Sale | $284,900 | +11.7% | $130 / Sq Ft |
| 10/27/2021 10/27/21 | Sold | $254,990 | 0.0% | $127 / Sq Ft |
| 08/31/2021 08/31/21 | Pending | -- | -- | -- |
| 07/08/2021 07/08/21 | For Sale | $254,990 | -- | $127 / Sq Ft |
Purchase History
| Date | Type | Sale Price | Title Company |
|---|---|---|---|
| Deed | $254,990 | None Available | |
| Deed | $616,000 | None Available |
Source: Greater Greenville Association of REALTORS®
MLS Number: 1554187
APN: 2-36-00-119.59
- 1116 Cobbler Ln
- 1128 Cobbler Ln
- 3027 Toliver Trail
- 222 Mason Dr
- 1445 Bella Grace Ct
- 1341 Wunder Way
- 1418 Bella Grace Ct
- 1422 Bella Grace Ct
- 1442 Bella Grace Ct
- 640 Hardwood Dr
- 945 Riverland Woods Trail
- 533 Heavenly Days St
- 536 Heavenly Days St
- 00 Mitchell Ln
- 841 Speakeasy Ln
- 1155 Mitchell Ln
- 714 Heavenly Days St
- 1176 Cobbler Ln
- 1303 Peak View Dr
- 4431 Boiling Springs Rd
- 523 Heavenly Days St
- 714 Heavenly Days St
- 4530 Bible Church Rd
- 518 Springtime Ln
- 305 Concert Way
- 140 Vly Crk Dr
- 129 Vly Crk Dr
- 235 Outlook Dr
- 660 Millsgate Cir
- 1438 Cattleman Acrs Dr
- 514 Spring Ln
- 9103 Gabbro Ln
- 901 Dornoch Dr
- 6026 Mason Tucker Dr
- 800 Alley Ridge Dr
- 246 Bridgeport Rd
- 606 Shoreline Blvd
