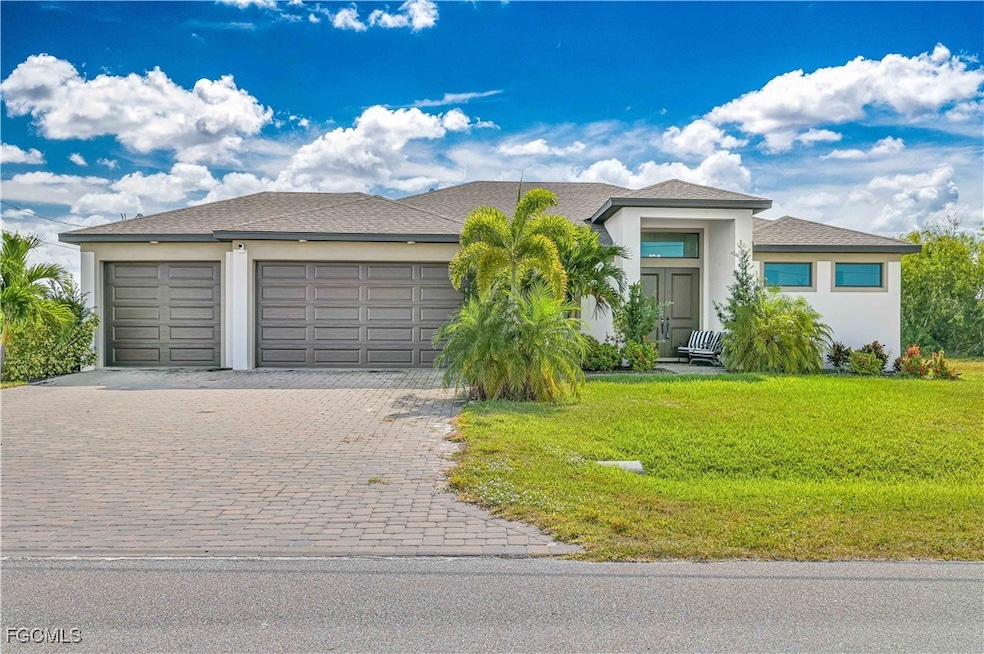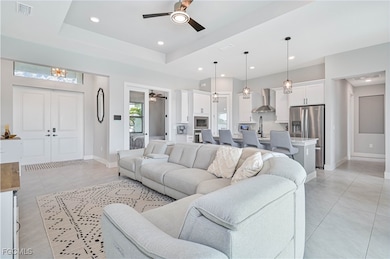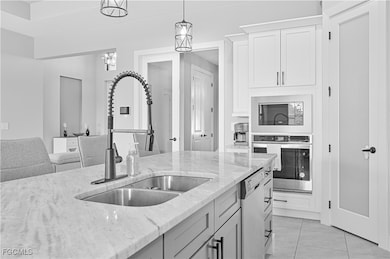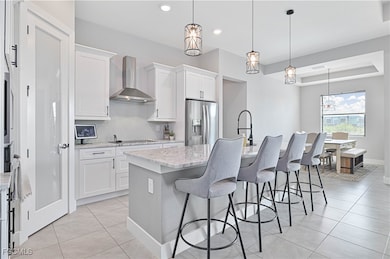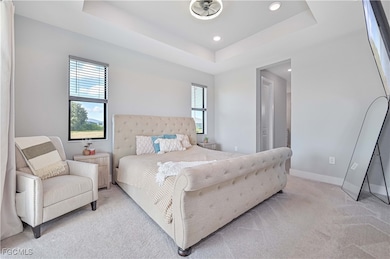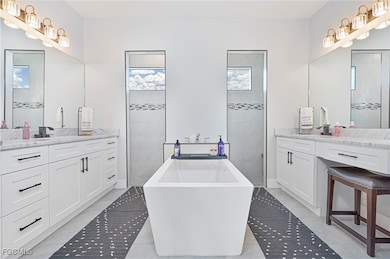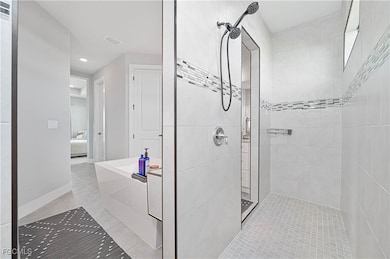1308 SW 4th Ln Cape Coral, FL 33991
Mariner NeighborhoodEstimated payment $3,796/month
Highlights
- Home fronts a seawall
- Heated Pool and Spa
- Canal View
- Cape Elementary School Rated A-
- Canal Access
- Vaulted Ceiling
About This Home
Enjoy Florida living at its best in this 2023 Sposen custom-built home situated on a tranquil freshwater canal. This 3-bedroom + flex room, 2-bath residence blends luxury, comfort, and modern design. The oversized 3-car garage offers an EV charging station, epoxy flooring, and abundant storage space—perfect for all your Florida toys. Inside, the open-concept layout showcases a sleek modern kitchen with quartz counters, a large breakfast bar, premium cabinetry, and upgraded appliances—ideal for everyday living or hosting friends and family. Designed with the Florida lifestyle in mind, the outdoor area features a gorgeous custom pool and spa with peaceful canal views, a paver-lined patio, an outdoor shower, and a covered lanai already prepped for your future outdoor kitchen. The seawall is already installed, saving you time and expense. Retreat to the spa-like primary suite offering a soaking tub, a spacious pass-through shower, dual vanities, and a generous walk-in closet. Additional upgrades include a whole-home security system, hurricane-impact windows and doors, and a fenced yard for added privacy. Central water and sewer are already connected. Located in a growing neighborhood of newer homes along freshwater canals, this property delivers the perfect balance of modern comfort, outdoor enjoyment, and everyday convenience. Your Cape Coral dream home is ready—move right in and embrace the Florida lifestyle. (FLOOD INSURANCE NOT REQUIRED)
Open House Schedule
-
Saturday, November 22, 202511:00 am to 2:00 pm11/22/2025 11:00:00 AM +00:0011/22/2025 2:00:00 PM +00:00Add to Calendar
Home Details
Home Type
- Single Family
Est. Annual Taxes
- $7,630
Year Built
- Built in 2023
Lot Details
- 10,019 Sq Ft Lot
- Lot Dimensions are 80 x 125 x 80 x 125
- Home fronts a seawall
- Southeast Facing Home
- Rectangular Lot
- Sprinkler System
- Property is zoned R1-W
Parking
- 3 Car Attached Garage
- Garage Door Opener
- Driveway
Home Design
- Shingle Roof
- Stucco
Interior Spaces
- 1,828 Sq Ft Home
- 1-Story Property
- Vaulted Ceiling
- French Doors
- Great Room
- Open Floorplan
- Den
- Canal Views
Kitchen
- Eat-In Kitchen
- Breakfast Bar
- Walk-In Pantry
- Built-In Self-Cleaning Oven
- Electric Cooktop
- Microwave
- Freezer
- Dishwasher
- Kitchen Island
- Disposal
Flooring
- Carpet
- Tile
Bedrooms and Bathrooms
- 3 Bedrooms
- Split Bedroom Floorplan
- Closet Cabinetry
- 2 Full Bathrooms
- Dual Sinks
- Soaking Tub
- Separate Shower
Laundry
- Laundry Tub
- Washer and Dryer Hookup
Home Security
- Security System Owned
- Impact Glass
- High Impact Door
- Fire and Smoke Detector
Pool
- Heated Pool and Spa
- Concrete Pool
- Heated In Ground Pool
- Heated Spa
- In Ground Spa
- Outdoor Shower
Outdoor Features
- Canal Access
- Open Patio
- Porch
Utilities
- Central Heating and Cooling System
- High Speed Internet
- Cable TV Available
Community Details
- No Home Owners Association
- Association fees include road maintenance, sewer, street lights, trash
- Cape Coral Subdivision
- Electric Vehicle Charging Station
Listing and Financial Details
- Legal Lot and Block 61 / 3663
- Assessor Parcel Number 15-44-23-C4-03663.0610
Map
Home Values in the Area
Average Home Value in this Area
Tax History
| Year | Tax Paid | Tax Assessment Tax Assessment Total Assessment is a certain percentage of the fair market value that is determined by local assessors to be the total taxable value of land and additions on the property. | Land | Improvement |
|---|---|---|---|---|
| 2025 | $7,630 | $432,351 | -- | -- |
| 2024 | $7,630 | $420,166 | $52,931 | $303,407 |
| 2023 | $3,530 | $40,466 | $0 | $0 |
| 2022 | $3,139 | $36,787 | $36,787 | $0 |
| 2021 | $2,819 | $14,700 | $14,700 | $0 |
| 2020 | $3,009 | $11,000 | $11,000 | $0 |
| 2019 | $2,973 | $10,200 | $10,200 | $0 |
| 2018 | $2,971 | $10,200 | $10,200 | $0 |
| 2017 | $515 | $14,000 | $14,000 | $0 |
| 2016 | $484 | $14,000 | $14,000 | $0 |
| 2015 | $460 | $15,000 | $15,000 | $0 |
| 2014 | $370 | $10,600 | $10,600 | $0 |
| 2013 | -- | $8,200 | $8,200 | $0 |
Property History
| Date | Event | Price | List to Sale | Price per Sq Ft | Prior Sale |
|---|---|---|---|---|---|
| 11/18/2025 11/18/25 | For Sale | $599,500 | +2205.8% | $328 / Sq Ft | |
| 01/07/2021 01/07/21 | Sold | $26,000 | +30.0% | -- | View Prior Sale |
| 12/08/2020 12/08/20 | Pending | -- | -- | -- | |
| 04/10/2018 04/10/18 | For Sale | $20,000 | -- | -- |
Purchase History
| Date | Type | Sale Price | Title Company |
|---|---|---|---|
| Warranty Deed | $26,000 | None Listed On Document | |
| Warranty Deed | $17,500 | Landsel Title Agency Inc |
Source: Florida Gulf Coast Multiple Listing Service
MLS Number: 2025020886
APN: 15-44-23-C4-03663.0610
- 1312 SW 4th Ln Unit 63
- 324 SW 13th Ct
- 1151 SW 4th Ln
- 300 SW 13th Ct
- 1462 Ceitus Terrace
- 221 SW 13th Ct
- 132 SW 13th Ct
- 1106 SW 4th Ln
- 216 SW 14th Ave
- 1429 SW 4th Terrace
- 211 SW 14th Ave Unit 52
- 1431 SW 4th Ln
- 1429 Ceitus Terrace
- 2231 NW 20th Terrace
- 1442 SW 4th Ln
- 1035 SW 4th Terrace
- 1133 SW 2nd St Unit 49
- 1400 SW 1st Terrace
- 1608 SW 4th St
- 1224 SW 4th St
- 320 SW 13th Ct
- 200 SW 14th Ave
- 376 Penley Lake Cir
- 1113 SW 1st Terrace
- 1444 SW 4th Ln
- 1207 SW Embers Terrace
- 1111 SW Embers Terrace
- 503 SW 11th Ct
- 510 Skyline Blvd
- 512 Skyline Blvd
- 612 SW 8th Ct
- 1144 SW 6th Terrace
- 621 SW 10th Place
- 602 SW 8th Place
- 736 SW 5th St
- 16 NW 12th Place
- 18 NW 13th Place
- 927 SW Embers Terrace
- 1712 SW 3rd Terrace
- 5 Chiquita Blvd S
