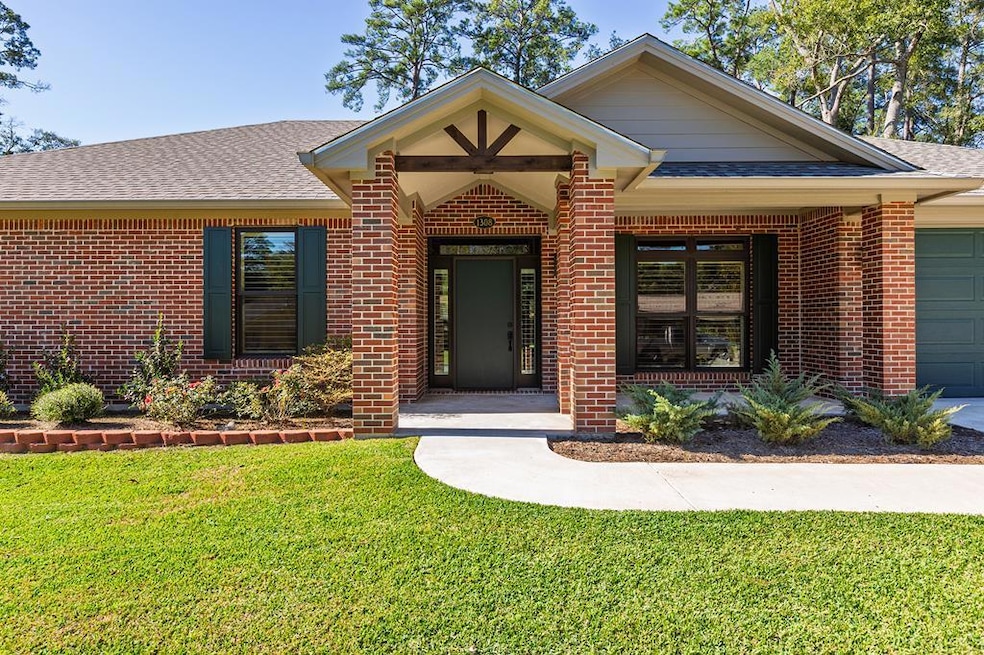
1308 Walnut Bend Dr Lufkin, TX 75904
Estimated payment $3,267/month
Highlights
- New Construction
- Traditional Architecture
- No HOA
- Vaulted Ceiling
- Wood Flooring
- Covered Patio or Porch
About This Home
This beautiful 4BR, 3B residence offers the perfect blend of luxury and functionality. Built with attention to detail, the home features a spacious open-concept layout that creates an airy flow between living spaces. The home offers an open kitchen with gleaming countertops and stainless steel appliances. There is a dedicated office space, perfect for remote work or study. The primary suite with en-suite bath has a walk-in shower and grand master closet. Upgraded finishes throughout, including high traffic flooring, lighting, and fixtures. Enjoy the comfort of the spray foam insulation for energy efficiency year-round. There is a whole house generator ensuring peace of mind during any weather events or power outages. The covered back porch is an ideal spot to enjoy your morning coffee or unwind in the evening. Be sure to check out the convenient utility room that adds functionality to this spacious garage with an epoxy floor. This home combines modern living with comfort and and style!
Listing Agent
Century 21 Cota Realty Brokerage Phone: 9366322121 License #TREC #0659108 Listed on: 05/27/2025

Home Details
Home Type
- Single Family
Est. Annual Taxes
- $8,200
Year Built
- Built in 2023 | New Construction
Lot Details
- 0.34 Acre Lot
- Wood Fence
- Sprinkler System
Parking
- 2 Car Attached Garage
- Open Parking
Home Design
- Traditional Architecture
- Brick Veneer
- Slab Foundation
- Composition Roof
Interior Spaces
- 2,652 Sq Ft Home
- Bookcases
- Vaulted Ceiling
- Ceiling Fan
- Fire and Smoke Detector
Kitchen
- Double Oven
- Microwave
- Ice Maker
- Dishwasher
- Kitchen Island
- Disposal
Flooring
- Wood
- Ceramic Tile
Bedrooms and Bathrooms
- 4 Bedrooms
- 3 Full Bathrooms
Outdoor Features
- Covered Patio or Porch
- Outbuilding
Utilities
- Central Air
- Heat Pump System
Community Details
- No Home Owners Association
- Brookhollow Subdivision
Map
Home Values in the Area
Average Home Value in this Area
Tax History
| Year | Tax Paid | Tax Assessment Tax Assessment Total Assessment is a certain percentage of the fair market value that is determined by local assessors to be the total taxable value of land and additions on the property. | Land | Improvement |
|---|---|---|---|---|
| 2024 | $8,200 | $392,400 | $33,720 | $358,680 |
| 2023 | $699 | $35,190 | $33,720 | $1,470 |
| 2022 | $411 | $18,050 | $16,620 | $1,430 |
| 2021 | $409 | $16,620 | $16,620 | $0 |
| 2020 | $408 | $16,620 | $16,620 | $0 |
| 2019 | $432 | $16,620 | $16,620 | $0 |
| 2018 | $1,686 | $112,780 | $16,620 | $96,160 |
| 2017 | $1,686 | $107,860 | $16,620 | $91,240 |
| 2016 | $2,484 | $104,190 | $16,620 | $87,570 |
| 2015 | $2,116 | $104,190 | $16,620 | $87,570 |
| 2014 | $2,116 | $103,860 | $16,620 | $87,240 |
Property History
| Date | Event | Price | Change | Sq Ft Price |
|---|---|---|---|---|
| 07/09/2025 07/09/25 | Price Changed | $472,021 | -5.0% | $178 / Sq Ft |
| 05/27/2025 05/27/25 | For Sale | $497,021 | -- | $187 / Sq Ft |
Purchase History
| Date | Type | Sale Price | Title Company |
|---|---|---|---|
| Warranty Deed | -- | None Available |
Similar Homes in Lufkin, TX
Source: Lufkin Association of REALTORS®
MLS Number: 5104932
APN: 39551
- 1304 Walnut Bend Dr
- 1308 Brook Hollow Dr
- 1405 Oak Hill Place
- 1300 Shady Ln
- 1308 Live Oak Ln
- TBD Bending Oak St
- 2211 Copeland St
- 107 Bending Oak St
- 1514 Spanish Moss Dr
- 1514 Wildbriar Dr
- 1517 Turtle Creek Dr
- 1507 Woodberry Dr
- 106/108 Raintree Ct
- 2601 Woodstock Dr
- 921 Townwood Dr
- 1409 Bending Brook Cir
- 2606 Woodstock Dr
- 6 Trailwood Ct
- 3205 Old Union Rd
- 901 Crooked Creek Dr
- 710 April Dr
- 300 S John Redditt Dr
- 704 Tom Temple Dr
- 350 Parks Cir
- 3200 Daniel McCall Dr
- 2807 Daniel McCall Dr
- 3000 S 1st St
- 2605 S 1st St
- 121 E Kerr Ave
- 110 Champions Dr
- 300 Champions Dr
- 802 Abney Ave Unit D
- 201 Hickory Hill Dr
- 606 Henderson St
- 1504 May St
- 103 Shady Bend Dr
- 3906 Us-69






