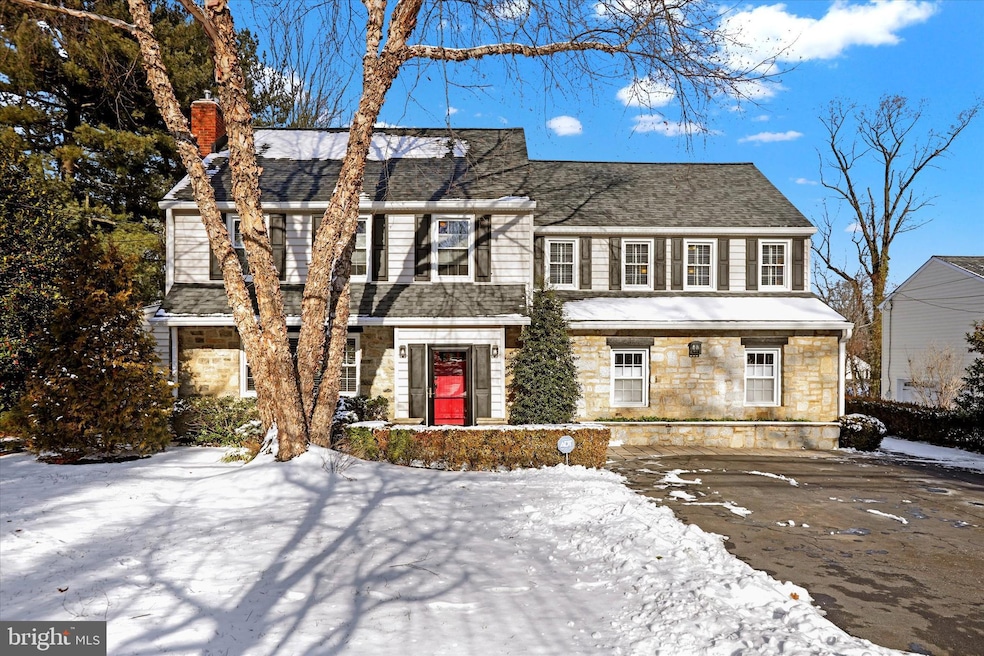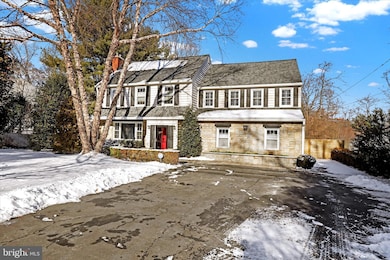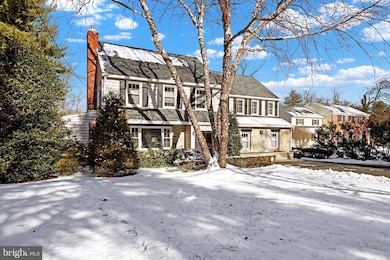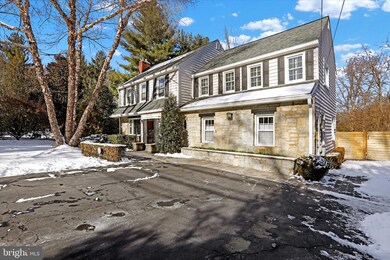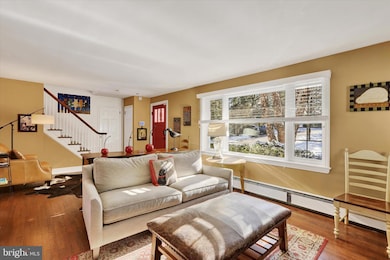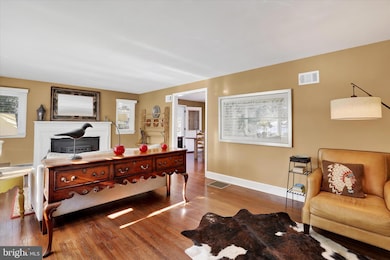
1308 Yardley Rd Yardley, PA 19067
Highlights
- Second Kitchen
- View of Trees or Woods
- Colonial Architecture
- Makefield Elementary School Rated A-
- Heated Floors
- Deck
About This Home
As of April 2025Escape the blistering cold weather and cozy up in the incredible 4 bedroom 3 and one-half bath main home and 1 bedroom 1 full bath In-Law Suite/ Au Pair with its own private entrance. This classic charmer has been expanded and elegantly upgraded with over 3600 sq ft of living space. Enter into the main home and find sun-filled, replaced, windows and hardwood floors and flowing floor plan. The main Living Room boasts fireplace with pellet stove insert for great warmth. The wood floors take you to the large Dining room that opens to the Kitchen with a pass thru window over the large serving counter-top and doorway. To the other side of the Dining Room, pass through a door to the Sun Room with electric fireplace and doors to the expansive deck over-looking the fully fenced rear yard. In the Kitchen find upgraded granite counter tops, Kitchen Island with gas cooking, heated tile floors, pantry, custom Rissler cabinets with tons of storage, stainless steel appliances, under cabinet lighting and open to the Family Room. Step down to the Entertaining Great Room that has custom tile flooring, Large Picture windows framing the great open, half acre, lot and pellet stove. A door to the deck and full bath is adjoined to this incredible space. One the second floor be amazed at the size of all the bedrooms for this 1940's home. The master suite boasts new hardwood flooring, remodeled master bath with double sink vanity set-up, walk-in shower, and walk-in closet. The three other bedrooms share the remodeled hall bath. Two of the bedroom are on the same level and Primary Suite - both have hardwood flooring and then the 4th bedroom can be found on the third floor. Custom wood blinds, New havc system, replaced windows are also perks of this main home. Now to the, hard to find, in-law/au pair quarters which has its own entrance from the side paver patio. Enter into the living room with kitchenette space, then its has a separate space as a bedroom and full bath and closet. This space can also be a home gym and great work office as currently used for. Just an incredible package that also includes New Roof, New 2 Zone Hvac Systems, basement waterproofing and outside entrance to this unfinished space, a new ADT system, custom blinds and in total - an incredibly maintained residence to call home!
Last Agent to Sell the Property
Coldwell Banker Hearthside License #RS270483 Listed on: 01/09/2025

Home Details
Home Type
- Single Family
Est. Annual Taxes
- $9,492
Year Built
- Built in 1948
Lot Details
- 0.49 Acre Lot
- Lot Dimensions are 95.00 x 224.00
- Property is Fully Fenced
- Open Lot
- Cleared Lot
- Back, Front, and Side Yard
- Property is in excellent condition
- Property is zoned R2
Property Views
- Woods
- Garden
Home Design
- Colonial Architecture
- Block Foundation
- Frame Construction
- Architectural Shingle Roof
Interior Spaces
- 3,649 Sq Ft Home
- Property has 3 Levels
- Chair Railings
- Crown Molding
- Recessed Lighting
- 2 Fireplaces
- Self Contained Fireplace Unit Or Insert
- Double Pane Windows
- Window Treatments
- Palladian Windows
- Family Room Off Kitchen
- Living Room
- Dining Room
- Monitored
- Laundry on main level
Kitchen
- Second Kitchen
- Eat-In Kitchen
- Cooktop
- Dishwasher
- Kitchen Island
- Upgraded Countertops
Flooring
- Wood
- Carpet
- Heated Floors
- Tile or Brick
- Slate Flooring
Bedrooms and Bathrooms
- En-Suite Primary Bedroom
- En-Suite Bathroom
- Walk-In Closet
- In-Law or Guest Suite
- Walk-in Shower
Unfinished Basement
- Partial Basement
- Exterior Basement Entry
- Water Proofing System
- Drainage System
- Sump Pump
- Basement Windows
Parking
- 8 Parking Spaces
- 8 Driveway Spaces
Eco-Friendly Details
- Energy-Efficient Windows
Outdoor Features
- Deck
- Patio
- Shed
Utilities
- Forced Air Heating and Cooling System
- Pellet Stove burns compressed wood to generate heat
- Electric Water Heater
Community Details
- No Home Owners Association
- West Acres Subdivision
Listing and Financial Details
- Tax Lot 063
- Assessor Parcel Number 20-050-063
Ownership History
Purchase Details
Home Financials for this Owner
Home Financials are based on the most recent Mortgage that was taken out on this home.Purchase Details
Home Financials for this Owner
Home Financials are based on the most recent Mortgage that was taken out on this home.Purchase Details
Purchase Details
Purchase Details
Similar Homes in Yardley, PA
Home Values in the Area
Average Home Value in this Area
Purchase History
| Date | Type | Sale Price | Title Company |
|---|---|---|---|
| Special Warranty Deed | $810,000 | World Wide Land Transfer | |
| Deed | $562,000 | None Available | |
| Interfamily Deed Transfer | -- | None Available | |
| Interfamily Deed Transfer | -- | None Available | |
| Deed | $395,000 | First American Title Ins Co |
Mortgage History
| Date | Status | Loan Amount | Loan Type |
|---|---|---|---|
| Open | $710,000 | New Conventional | |
| Previous Owner | $432,000 | New Conventional | |
| Previous Owner | $400,000 | Credit Line Revolving | |
| Previous Owner | $250,000 | Credit Line Revolving | |
| Previous Owner | $125,000 | Credit Line Revolving | |
| Previous Owner | $100,000 | Credit Line Revolving | |
| Previous Owner | $100,000 | Credit Line Revolving | |
| Previous Owner | $50,000 | Unknown |
Property History
| Date | Event | Price | Change | Sq Ft Price |
|---|---|---|---|---|
| 04/11/2025 04/11/25 | Sold | $810,000 | -1.8% | $222 / Sq Ft |
| 02/04/2025 02/04/25 | Pending | -- | -- | -- |
| 01/09/2025 01/09/25 | For Sale | $825,000 | +46.8% | $226 / Sq Ft |
| 06/08/2020 06/08/20 | Sold | $562,000 | -2.3% | $154 / Sq Ft |
| 05/01/2020 05/01/20 | Pending | -- | -- | -- |
| 03/05/2020 03/05/20 | For Sale | $575,000 | +325.9% | $158 / Sq Ft |
| 02/06/2013 02/06/13 | Sold | $135,000 | 0.0% | $107 / Sq Ft |
| 01/09/2013 01/09/13 | Pending | -- | -- | -- |
| 01/09/2013 01/09/13 | Off Market | $135,000 | -- | -- |
| 12/10/2012 12/10/12 | For Sale | $149,900 | +11.0% | $119 / Sq Ft |
| 12/09/2012 12/09/12 | Off Market | $135,000 | -- | -- |
| 12/03/2012 12/03/12 | Price Changed | $149,900 | -3.2% | $119 / Sq Ft |
| 09/25/2012 09/25/12 | Price Changed | $154,900 | -1.3% | $123 / Sq Ft |
| 09/14/2012 09/14/12 | Price Changed | $156,900 | -1.9% | $124 / Sq Ft |
| 08/09/2012 08/09/12 | For Sale | $159,900 | -- | $127 / Sq Ft |
Tax History Compared to Growth
Tax History
| Year | Tax Paid | Tax Assessment Tax Assessment Total Assessment is a certain percentage of the fair market value that is determined by local assessors to be the total taxable value of land and additions on the property. | Land | Improvement |
|---|---|---|---|---|
| 2025 | $9,187 | $38,800 | $8,920 | $29,880 |
| 2024 | $9,187 | $38,800 | $8,920 | $29,880 |
| 2023 | $8,726 | $38,800 | $8,920 | $29,880 |
| 2022 | $8,537 | $38,800 | $8,920 | $29,880 |
| 2021 | $8,402 | $38,800 | $8,920 | $29,880 |
| 2020 | $8,402 | $38,800 | $8,920 | $29,880 |
| 2019 | $8,235 | $38,800 | $8,920 | $29,880 |
| 2018 | $8,091 | $38,800 | $8,920 | $29,880 |
| 2017 | $7,840 | $38,800 | $8,920 | $29,880 |
| 2016 | $7,749 | $38,800 | $8,920 | $29,880 |
| 2015 | -- | $38,800 | $8,920 | $29,880 |
| 2014 | -- | $38,800 | $8,920 | $29,880 |
Agents Affiliated with this Home
-
Keith Harris

Seller's Agent in 2025
Keith Harris
Coldwell Banker Hearthside
(267) 334-6886
45 in this area
138 Total Sales
-
Patrick Kolb
P
Buyer's Agent in 2025
Patrick Kolb
KW Empower
1 in this area
5 Total Sales
-
Mary Ann O'Keeffe

Seller's Agent in 2020
Mary Ann O'Keeffe
Keller Williams Real Estate
(215) 801-2231
78 in this area
223 Total Sales
-
KATHIE YATES

Buyer's Agent in 2020
KATHIE YATES
BHHS Fox & Roach
(609) 306-7703
2 in this area
50 Total Sales
-
J
Seller's Agent in 2013
Jim Byelich
Coldwell Banker Hearthside
-
Tina House

Buyer's Agent in 2013
Tina House
Coldwell Banker Hearthside
(267) 229-2959
19 in this area
118 Total Sales
Map
Source: Bright MLS
MLS Number: PABU2085428
APN: 20-050-063
- 67 Sutphin Pines
- 16 Effingham Rd
- 1306 Moon Dr
- 79 Sutphin Pines
- 561 Nottingham Dr
- 1334 Moon Dr
- 1802 Yardley Morrisville Rd
- 629 Teich Dr
- 21 Milton Dr
- 358 Richard Rd
- 3 Eton Rd
- 27 Glen Dr
- 20 Glen Dr
- 1706 Makefield Rd
- 709 Wynnewood Dr
- 1901 Makefield Rd
- 61 N Homestead Dr
- 2 Ivy Ln
- 239 Louise Dr
- 237 Louise Dr
