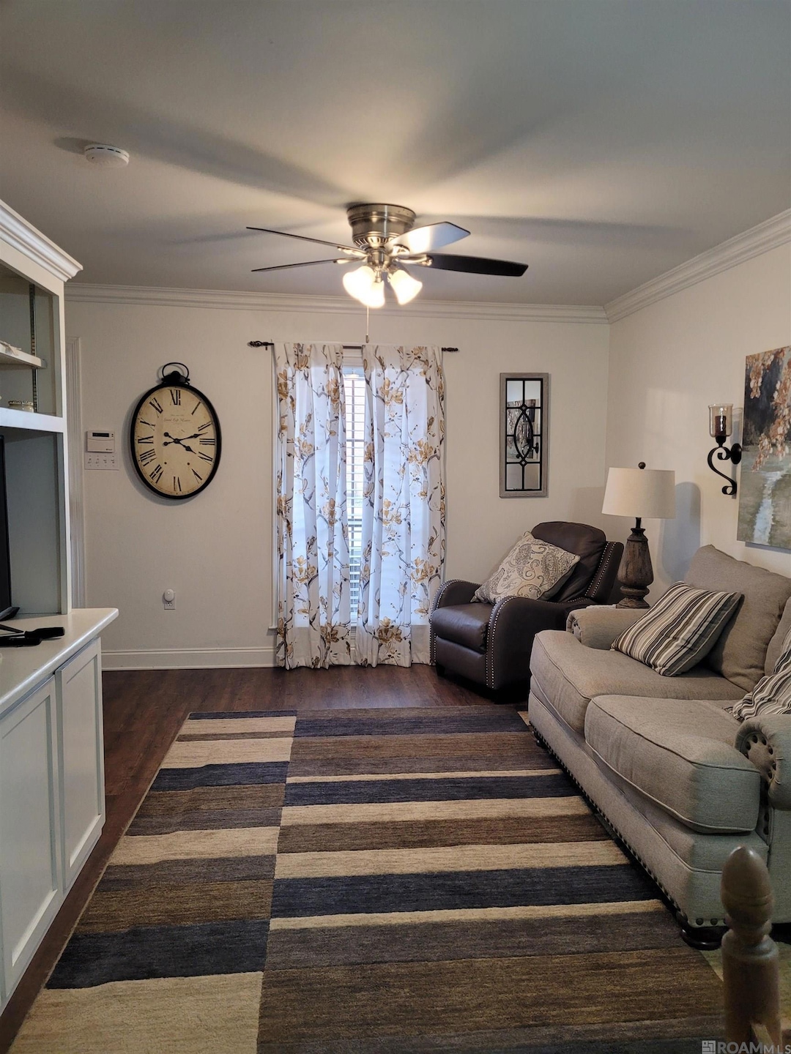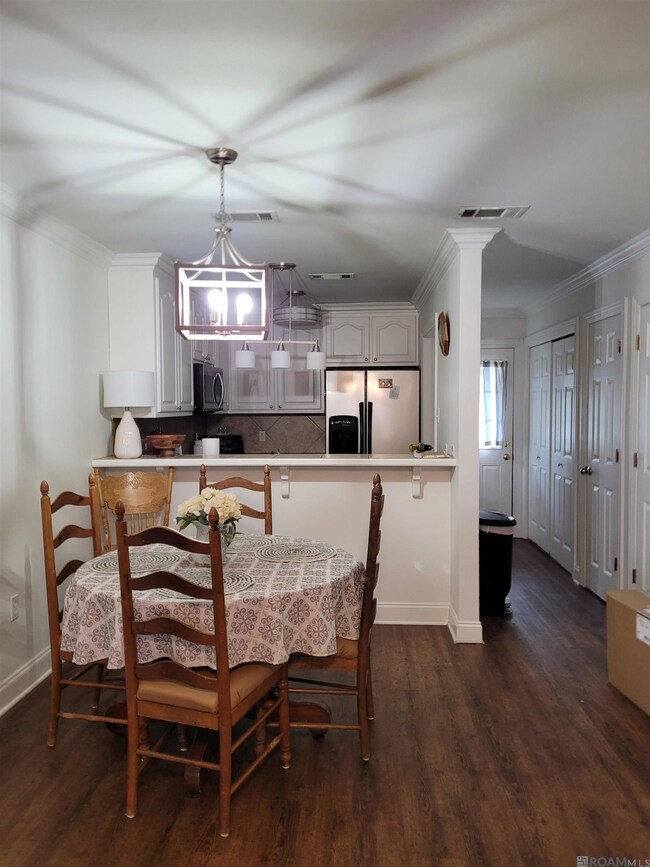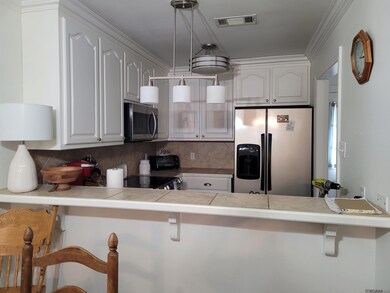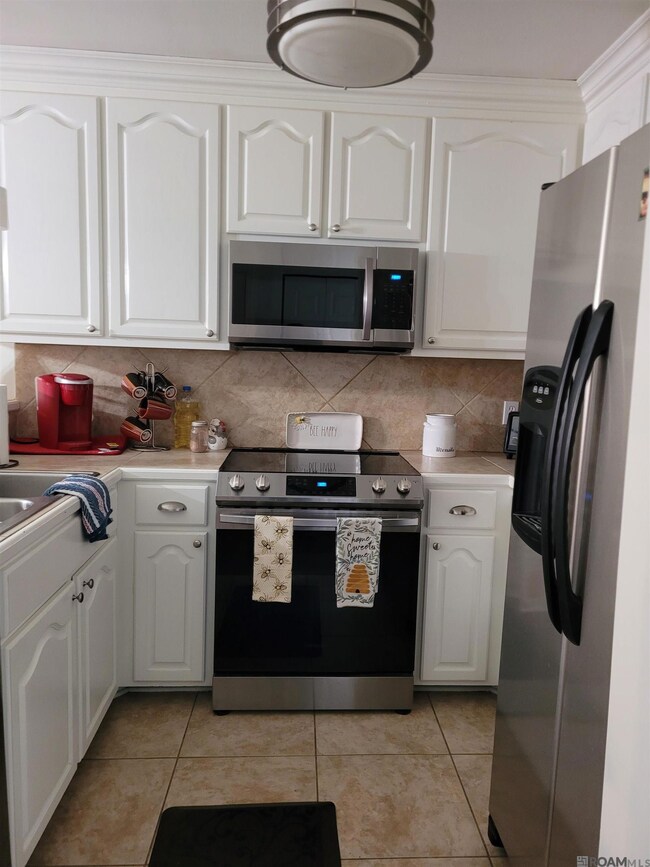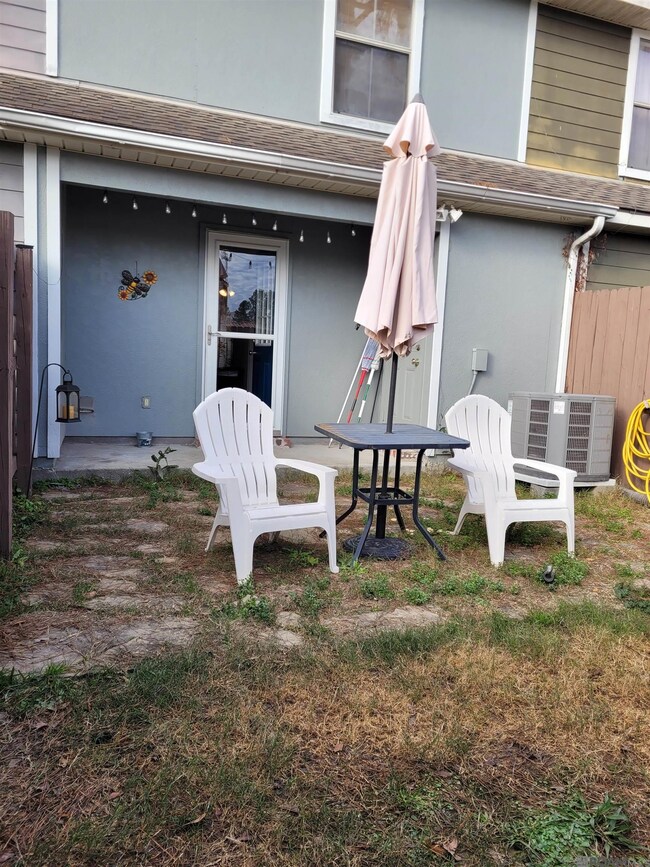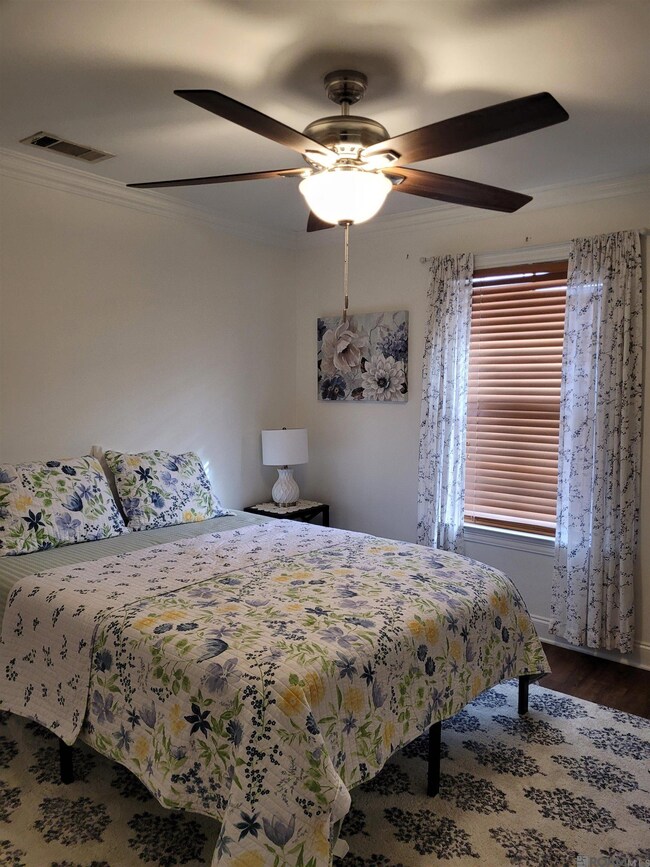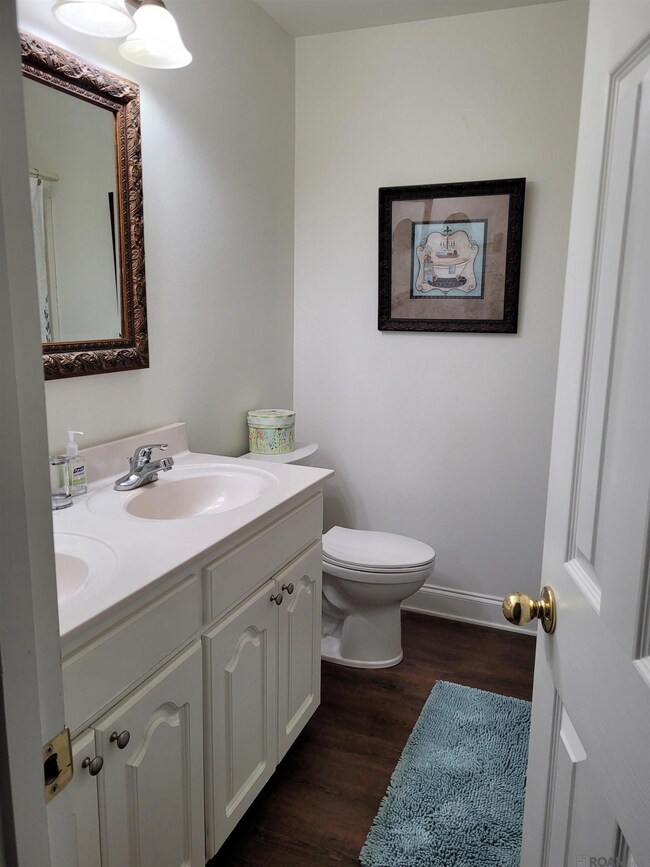
13080 Burgess Ave Unit 10 Walker, LA 70785
Estimated payment $1,054/month
Highlights
- Traditional Architecture
- Double Vanity
- Cooling Available
- Stainless Steel Appliances
- Walk-In Closet
- Ceiling Fan
About This Home
Seller offering to pay $5,000 towards closing cost!!! Priced to sell at $158,000 HOA will be increased to $69.00/ month as of July 1, 2025 New 5 Star Energy Efficient Windows Installed upstairs on Monday Feb. 24th. 2025 HOA FEE MAINTAINS THE COMMON AREAS AND THE ENTRANCE TO THE COMPLEX AS WELL AS THE PROPERTY MANAGEMENT FEES.
Listing Agent
Better Homes and Gardens Real Estate - Tiger Town BR License #99563616 Listed on: 01/18/2025

Property Details
Home Type
- Multi-Family
Est. Annual Taxes
- $1,354
Lot Details
- 958 Sq Ft Lot
- Lot Dimensions are 16.67x59.25
- Privacy Fence
- Wood Fence
HOA Fees
- $69 Monthly HOA Fees
Home Design
- Traditional Architecture
- Property Attached
- Slab Foundation
- Frame Construction
- Shingle Roof
Interior Spaces
- 1,088 Sq Ft Home
- 2-Story Property
- Ceiling Fan
- Storage In Attic
- Fire and Smoke Detector
- Dryer
Kitchen
- Oven or Range
- Electric Cooktop
- Microwave
- Dishwasher
- Stainless Steel Appliances
- Disposal
Bedrooms and Bathrooms
- 2 Bedrooms
- Walk-In Closet
- Double Vanity
Parking
- 2 Parking Spaces
- Open Parking
Utilities
- Cooling Available
- Heating System Uses Gas
- Gas Water Heater
Community Details
- Association fees include accounting, common areas, maint subd entry hoa, management, common area maintenance
- Evangeline Cove Townhomes Subdivision
Map
Home Values in the Area
Average Home Value in this Area
Tax History
| Year | Tax Paid | Tax Assessment Tax Assessment Total Assessment is a certain percentage of the fair market value that is determined by local assessors to be the total taxable value of land and additions on the property. | Land | Improvement |
|---|---|---|---|---|
| 2024 | $1,354 | $12,706 | $0 | $12,706 |
| 2023 | $1,112 | $8,950 | $0 | $8,950 |
| 2022 | $1,120 | $8,950 | $0 | $8,950 |
| 2021 | $989 | $8,950 | $0 | $8,950 |
| 2020 | $984 | $8,950 | $0 | $8,950 |
| 2019 | $1,031 | $9,150 | $0 | $9,150 |
| 2018 | $1,040 | $9,150 | $0 | $9,150 |
| 2017 | $1,063 | $9,150 | $0 | $9,150 |
| 2015 | $219 | $9,150 | $0 | $9,150 |
| 2014 | $222 | $9,150 | $0 | $9,150 |
Property History
| Date | Event | Price | Change | Sq Ft Price |
|---|---|---|---|---|
| 05/25/2025 05/25/25 | Price Changed | $158,000 | -1.3% | $145 / Sq Ft |
| 01/18/2025 01/18/25 | For Sale | $160,000 | -- | $147 / Sq Ft |
Purchase History
| Date | Type | Sale Price | Title Company |
|---|---|---|---|
| Deed | -- | None Listed On Document | |
| Cash Sale Deed | $164,000 | Baton Rouge Title Company |
Mortgage History
| Date | Status | Loan Amount | Loan Type |
|---|---|---|---|
| Open | $120,000 | New Conventional | |
| Previous Owner | $102,000 | Stand Alone Refi Refinance Of Original Loan | |
| Previous Owner | $123,930 | New Conventional | |
| Previous Owner | $90,741 | FHA |
Similar Homes in Walker, LA
Source: Greater Baton Rouge Association of REALTORS®
MLS Number: 2025001428
APN: 0538074
- 13080 Burgess Ave Unit 3
- TBD College Dr
- 12389 Foxglove Ave
- 12851 Burgess Ave
- 30115 Huntington Place
- 13477 Elm St
- 13587 Burgess Ave
- 11545 Burgess Ave
- 29801 Park St
- 13681 Burgess Ave
- 37031 Walker Rd N
- 7.3 acres Brian Park Dr
- 9660 Florida Blvd
- 13967 J r Dr
- 13930 Achord Ln
- 13958 Guy St
- 1.362 acres Winfield Ben
- 13931 Lynn St
- TBD Ball Park Rd
- 3.98 Acres Florida Blvd
- 30100 Walker Rd N
- 24117 Chateau de Chene Blvd
- 12234 Village Maison Dr
- 30551 Oak Crest Rd
- 30732 Judi Ann Dr
- 12506 Orchid Ln
- 12456 Orchid Ln
- 26404 Bobby Gill Rd
- 8447 Florida
- 11000 Buddy Ellis Rd
- 10888 Buddy Ellis Rd
- 26989 Village Ln
- 11020 Buddy Ellis Rd
- 26915 Village Ln
- 10293 Cassle Rd
- 26426 Avoyelles Ave
- 10077 Juban Crossing Blvd
- 9418 Randall Ave
- 9986 Ashby Ln
- 25915 Juban Rd Unit A
