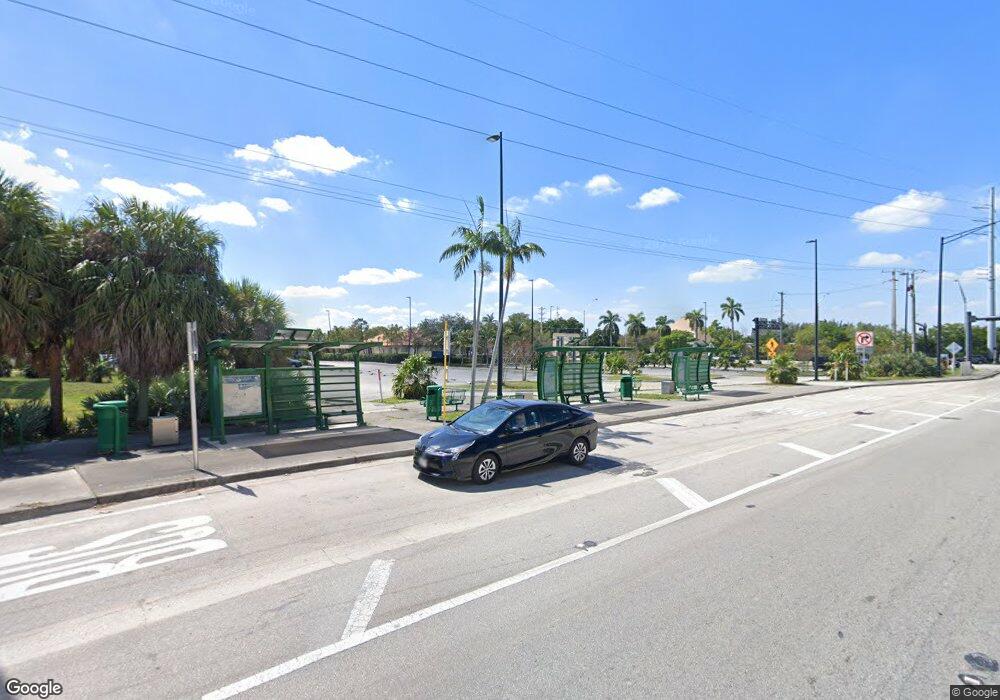13083 Davie Oaks Dr Davie, FL 33325
Flamingo Paradise NeighborhoodEstimated Value: $1,795,000 - $1,832,000
5
Beds
5
Baths
3,700
Sq Ft
$491/Sq Ft
Est. Value
About This Home
This home is located at 13083 Davie Oaks Dr, Davie, FL 33325 and is currently estimated at $1,817,333, approximately $491 per square foot. 13083 Davie Oaks Dr is a home located in Broward County with nearby schools including Flamingo Elementary School, Indian Ridge Middle School, and Western High School.
Create a Home Valuation Report for This Property
The Home Valuation Report is an in-depth analysis detailing your home's value as well as a comparison with similar homes in the area
Home Values in the Area
Average Home Value in this Area
Tax History Compared to Growth
Tax History
| Year | Tax Paid | Tax Assessment Tax Assessment Total Assessment is a certain percentage of the fair market value that is determined by local assessors to be the total taxable value of land and additions on the property. | Land | Improvement |
|---|---|---|---|---|
| 2025 | $2,818 | $135,560 | $135,560 | -- |
| 2024 | -- | $135,560 | $135,560 | -- |
| 2023 | -- | $135,560 | $135,560 | -- |
| 2022 | -- | $135,560 | $135,560 | -- |
Source: Public Records
Map
Nearby Homes
- Turin Plan at The Oaks I
- White Oaks Plan at The Oaks I
- Siena Plan at The Oaks I
- Norkita Plan at The Oaks I
- White Oak Plan at The Oaks I
- Lugano Plan at The Oaks I
- 12901 SW 13th St
- 13220 SW 13th St
- 13281 SW 10th Manor
- 909 SW 131st Way
- 1120 SW 128th Dr
- 13191 SW 9th St
- 13150 SW 16th Ct
- 12600 SW 10th Ct
- 13371 SW 9th St
- 12911 SW 17th Place
- 12626 SW 9th Place
- 12645 SW 9th Place
- 0 W Broward Blvd Unit A11470754
- 32 Holly Ln
- 13090 Addilyn Ct
- 13065 Addilyn Ct
- 13067 SW 13th St
- 13085 Addilyn Ct
- 13089 SW 13th St
- 13105 Bedford Ct
- 13130 Bedford Ct Unit 13120
- 13025 Bedford Ct
- 13025 Addilyn Ct
- 13045 SW 13th St
- 1201 SW 130th Ave
- 13010 Addilyn Ct
- 13111 SW 13th St
- 13023 SW 13th St
- 13125 Bedford Ct
- 13005 Addilyn Ct
- 13001 SW 13th St
- 13133 SW 13th St
- 13145 Bedford Ct
- 13060 SW 13th St
