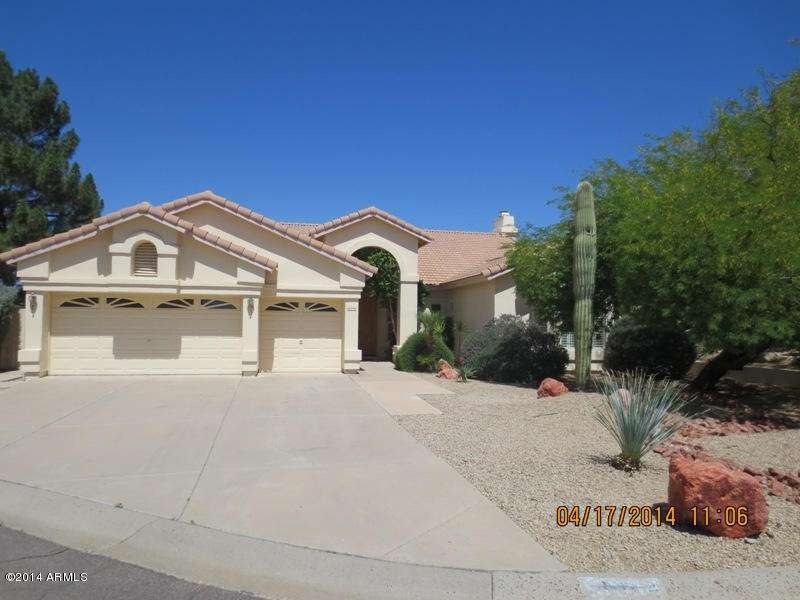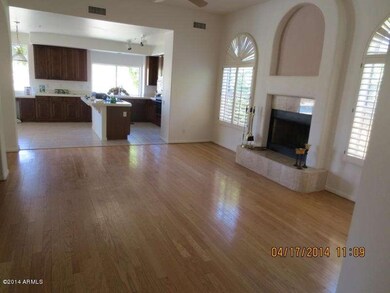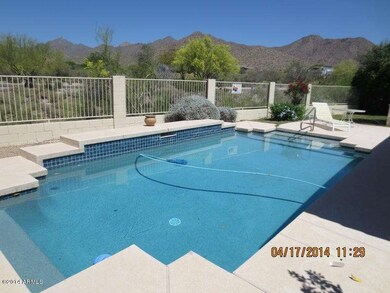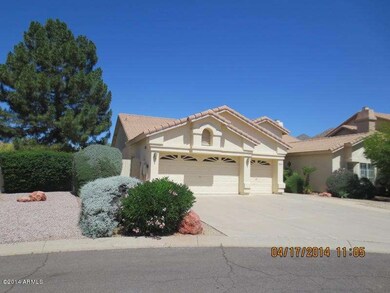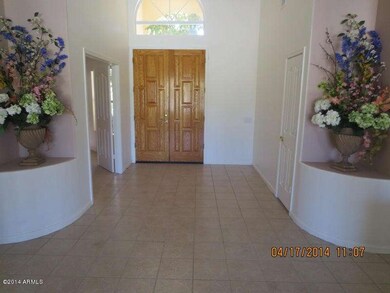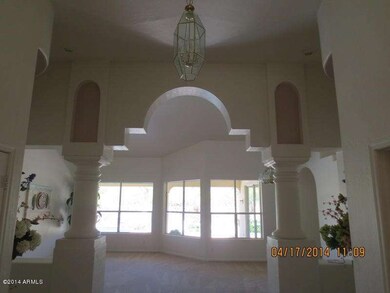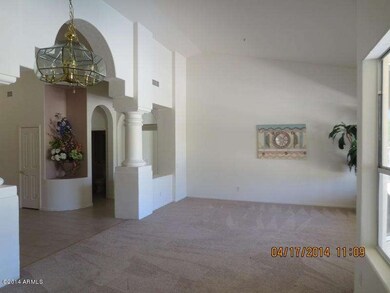
13084 E Yucca St Scottsdale, AZ 85259
Shea Corridor NeighborhoodHighlights
- Play Pool
- City Lights View
- Spanish Architecture
- Anasazi Elementary School Rated A
- Wood Flooring
- Hydromassage or Jetted Bathtub
About This Home
As of April 2023Price reduced / seller wants offer now!! Submit all!! Premium location home in highly desirable North Scottsdale. Cul-de-sac with stunning views of the McDowell Mountains. Located within walking distance of award winning middle and high schools, the Mayo Clinic and a fine array of restaurants and shopping. This is a spacious single level home with new carpet, fresh paint, refinished cabinets, and updated fixtures throughout. Open floor plan, vaulted ceilings, multiple room access to patio, pebble tec pool, and private backyard w/ built-in BBQ. Other features include, wet bar, fireplace, 3 bedrooms, 2.5 baths, plus Office/Den with built-in bookcase. Walk in pantry, ceiling fans.
Last Agent to Sell the Property
Michael Cardwell
Homechoice Properties, LLC License #BR007140000 Listed on: 04/18/2014
Home Details
Home Type
- Single Family
Est. Annual Taxes
- $2,538
Year Built
- Built in 1991
Lot Details
- 9,071 Sq Ft Lot
- Desert faces the front of the property
- Cul-De-Sac
- Private Streets
- Wrought Iron Fence
- Block Wall Fence
- Front and Back Yard Sprinklers
- Sprinklers on Timer
- Private Yard
Parking
- 3 Car Direct Access Garage
- Garage Door Opener
- Circular Driveway
Property Views
- City Lights
- Mountain
Home Design
- Spanish Architecture
- Wood Frame Construction
- Tile Roof
- Stucco
Interior Spaces
- 2,656 Sq Ft Home
- 1-Story Property
- Wet Bar
- Ceiling Fan
- Double Pane Windows
- Family Room with Fireplace
- Dishwasher
Flooring
- Wood
- Carpet
- Tile
Bedrooms and Bathrooms
- 3 Bedrooms
- Walk-In Closet
- Primary Bathroom is a Full Bathroom
- 2.5 Bathrooms
- Dual Vanity Sinks in Primary Bathroom
- Hydromassage or Jetted Bathtub
- Bathtub With Separate Shower Stall
Laundry
- Laundry in unit
- Dryer
- Washer
Home Security
- Security System Owned
- Fire Sprinkler System
Accessible Home Design
- Accessible Hallway
- Accessible Closets
- Doors with lever handles
- No Interior Steps
- Multiple Entries or Exits
- Stepless Entry
Outdoor Features
- Play Pool
- Covered Patio or Porch
- Outdoor Storage
- Built-In Barbecue
Schools
- Anasazi Elementary School
- Mountainside Middle School
- Desert Mountain Elementary High School
Utilities
- Refrigerated Cooling System
- Heating Available
- High Speed Internet
- Cable TV Available
Listing and Financial Details
- Tax Lot 27
- Assessor Parcel Number 217-20-043
Community Details
Overview
- Property has a Home Owners Association
- Aam Association, Phone Number (602) 906-4940
- Built by Richmond American
- Rio Montana Subdivision
Recreation
- Tennis Courts
- Community Playground
- Bike Trail
Ownership History
Purchase Details
Home Financials for this Owner
Home Financials are based on the most recent Mortgage that was taken out on this home.Purchase Details
Home Financials for this Owner
Home Financials are based on the most recent Mortgage that was taken out on this home.Purchase Details
Home Financials for this Owner
Home Financials are based on the most recent Mortgage that was taken out on this home.Purchase Details
Home Financials for this Owner
Home Financials are based on the most recent Mortgage that was taken out on this home.Purchase Details
Purchase Details
Home Financials for this Owner
Home Financials are based on the most recent Mortgage that was taken out on this home.Purchase Details
Similar Homes in Scottsdale, AZ
Home Values in the Area
Average Home Value in this Area
Purchase History
| Date | Type | Sale Price | Title Company |
|---|---|---|---|
| Special Warranty Deed | $905,000 | None Listed On Document | |
| Warranty Deed | $905,000 | Grand Canyon Title | |
| Quit Claim Deed | -- | -- | |
| Quit Claim Deed | -- | First Arizona Title | |
| Interfamily Deed Transfer | -- | None Available | |
| Interfamily Deed Transfer | -- | None Available | |
| Interfamily Deed Transfer | -- | None Available | |
| Warranty Deed | $435,000 | Security Title Agency | |
| Interfamily Deed Transfer | -- | None Available |
Mortgage History
| Date | Status | Loan Amount | Loan Type |
|---|---|---|---|
| Open | $850,000 | New Conventional | |
| Previous Owner | $515,000 | New Conventional | |
| Previous Owner | $350,000 | New Conventional | |
| Previous Owner | $220,000 | New Conventional |
Property History
| Date | Event | Price | Change | Sq Ft Price |
|---|---|---|---|---|
| 04/18/2025 04/18/25 | Rented | $4,200 | -6.7% | -- |
| 04/10/2025 04/10/25 | Under Contract | -- | -- | -- |
| 04/01/2025 04/01/25 | For Rent | $4,500 | 0.0% | -- |
| 04/18/2023 04/18/23 | Sold | $905,000 | -7.2% | $341 / Sq Ft |
| 02/03/2023 02/03/23 | Price Changed | $975,000 | -2.1% | $367 / Sq Ft |
| 01/05/2023 01/05/23 | Price Changed | $995,900 | -5.2% | $375 / Sq Ft |
| 09/20/2022 09/20/22 | For Sale | $1,050,000 | +141.4% | $395 / Sq Ft |
| 07/28/2014 07/28/14 | Sold | $435,000 | 0.0% | $164 / Sq Ft |
| 06/27/2014 06/27/14 | Price Changed | $435,000 | -3.3% | $164 / Sq Ft |
| 05/21/2014 05/21/14 | Price Changed | $450,000 | -5.3% | $169 / Sq Ft |
| 05/07/2014 05/07/14 | Price Changed | $475,000 | -4.0% | $179 / Sq Ft |
| 04/18/2014 04/18/14 | For Sale | $495,000 | -- | $186 / Sq Ft |
Tax History Compared to Growth
Tax History
| Year | Tax Paid | Tax Assessment Tax Assessment Total Assessment is a certain percentage of the fair market value that is determined by local assessors to be the total taxable value of land and additions on the property. | Land | Improvement |
|---|---|---|---|---|
| 2025 | $3,152 | $55,237 | -- | -- |
| 2024 | $3,094 | $52,607 | -- | -- |
| 2023 | $3,094 | $63,820 | $12,760 | $51,060 |
| 2022 | $2,934 | $48,410 | $9,680 | $38,730 |
| 2021 | $3,183 | $46,510 | $9,300 | $37,210 |
| 2020 | $3,154 | $43,280 | $8,650 | $34,630 |
| 2019 | $3,075 | $43,080 | $8,610 | $34,470 |
| 2018 | $3,004 | $40,310 | $8,060 | $32,250 |
| 2017 | $2,835 | $38,770 | $7,750 | $31,020 |
| 2016 | $2,778 | $37,710 | $7,540 | $30,170 |
| 2015 | $2,670 | $37,470 | $7,490 | $29,980 |
Agents Affiliated with this Home
-
John Hoyt

Seller's Agent in 2025
John Hoyt
Fielders Choice Realty
(602) 317-8838
21 Total Sales
-
Lynn Smith

Seller's Agent in 2023
Lynn Smith
MCO Realty
(480) 818-2301
1 in this area
7 Total Sales
-
M
Seller's Agent in 2014
Michael Cardwell
Homechoice Properties, LLC
-
Michael Poncher

Buyer's Agent in 2014
Michael Poncher
Poncher Realty of Arizona, L.L.C.
(480) 227-8785
2 in this area
12 Total Sales
Map
Source: Arizona Regional Multiple Listing Service (ARMLS)
MLS Number: 5102662
APN: 217-20-043
- 11089 N 130th Place
- 13174 E Geronimo Rd
- 13148 E Summit Dr
- 13148 E Summit Dr Unit 58
- 13249 E Summit Dr
- 13176 E Summit Dr
- 12745 E Desert Cove Ave
- 12706 E Desert Cove Ave
- 13300 E Vía Linda Unit 1065
- 12863 E Becker Ln
- 12638 E Cortez Dr
- 10725 N 127th Way
- 10575 N 130th St Unit 1
- 13096 E Cibola Rd Unit 30
- 11648 N 134th St Unit 3
- 12871 E North Ln
- 10532 N 128th Place
- The Vibe Plan at Aura
- The Essence Plan at Aura
- 12525 E Lupine Ave
