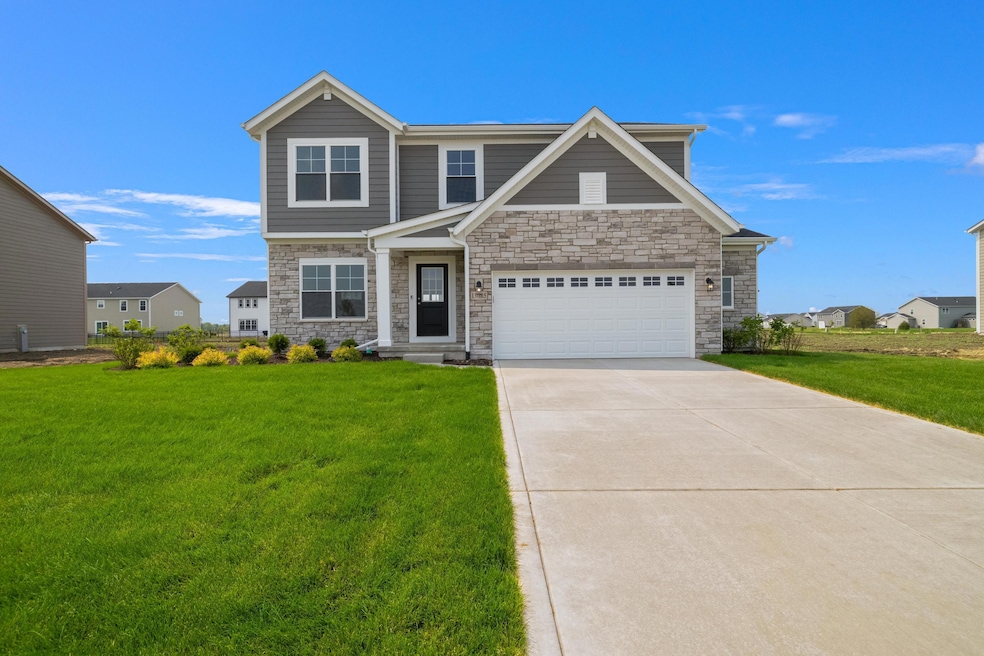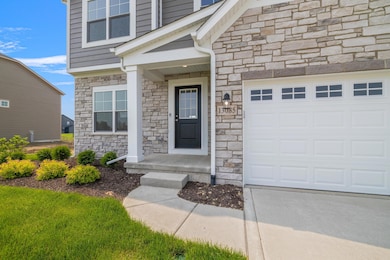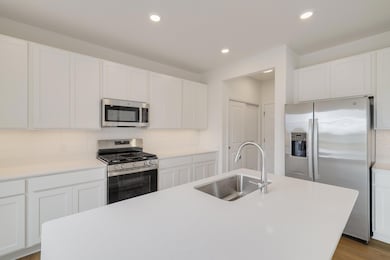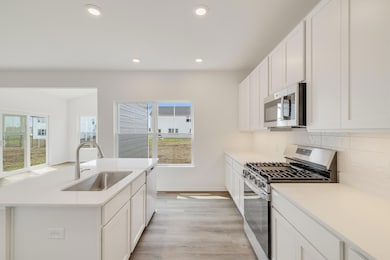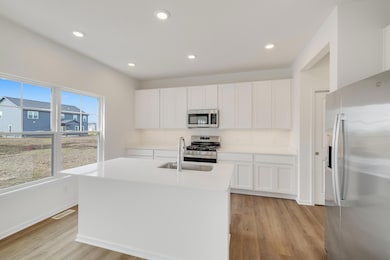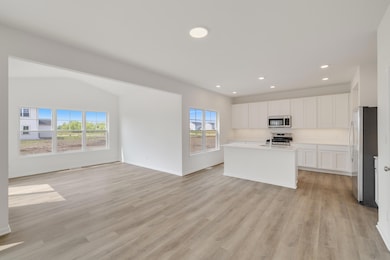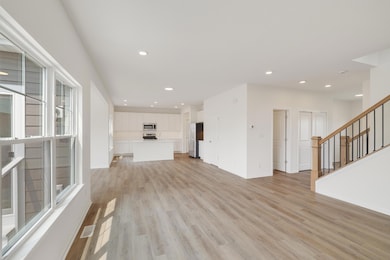Estimated payment $3,323/month
Highlights
- New Construction
- Neighborhood Views
- Front Porch
- Lincoln Elementary School Rated A
- Breakfast Area or Nook
- 2.5 Car Attached Garage
About This Home
Ready Now! Situated on over a quarter acre! This home in Streamside is minutes away from 394 and has a playground and walking paths! Upon entering the Aspen, you will find a flex room, perfect for your at home office, library or sitting area. A little further in, the home opens up to the great room, breakfast and kitchen. This open concept is perfect for entertaining! The breakfast area opens up to a south facing sunroom, which is well lit all afternoon. The kitchen is perfect, with 42" maple cabinets in Alpine White, quartz countertops, walk-in pantry, stainless appliances and a spacious island. Upstairs you will find a spacious loft, the owner's suite, 3 additional bedrooms and convenient 2nd floor laundry with Washer, Dryer, and Washtub. The owner's suite is complete with tiled shower, double bowl vanity and walk-in closet! The full basement offers a tankless water heater and rough-in plumbing for future bath. Now includes full yard sod. This is all covered by our industry best customer care plan!
Home Details
Home Type
- Single Family
Year Built
- Built in 2025 | New Construction
Lot Details
- 0.32 Acre Lot
- Landscaped
HOA Fees
- $83 Monthly HOA Fees
Parking
- 2.5 Car Attached Garage
- Garage Door Opener
Home Design
- Stone
Interior Spaces
- 2,496 Sq Ft Home
- 2-Story Property
- Neighborhood Views
- Basement
Kitchen
- Breakfast Area or Nook
- Gas Range
- Microwave
- Dishwasher
- Disposal
Bedrooms and Bathrooms
- 4 Bedrooms
Laundry
- Laundry on upper level
- Dryer
- Washer
Home Security
- Carbon Monoxide Detectors
- Fire and Smoke Detector
Outdoor Features
- Patio
- Front Porch
Schools
- Lincoln Elementary School
- Hanover Central Middle School
- Hanover Central High School
Utilities
- Forced Air Heating and Cooling System
- Heating System Uses Natural Gas
Community Details
- Association fees include ground maintenance
- 1St American Management Association, Phone Number (219) 464-3536
- Streamside Subdivision
Listing and Financial Details
- Seller Considering Concessions
Map
Home Values in the Area
Average Home Value in this Area
Property History
| Date | Event | Price | List to Sale | Price per Sq Ft |
|---|---|---|---|---|
| 01/22/2026 01/22/26 | Price Changed | $526,727 | +0.3% | $211 / Sq Ft |
| 10/22/2025 10/22/25 | Price Changed | $524,917 | -0.9% | $210 / Sq Ft |
| 10/08/2025 10/08/25 | Price Changed | $529,917 | -1.9% | $212 / Sq Ft |
| 09/19/2025 09/19/25 | Price Changed | $539,917 | -1.5% | $216 / Sq Ft |
| 09/05/2025 09/05/25 | Price Changed | $547,917 | +1.6% | $220 / Sq Ft |
| 06/19/2025 06/19/25 | Price Changed | $539,037 | -0.9% | $216 / Sq Ft |
| 06/16/2025 06/16/25 | For Sale | $544,037 | -- | $218 / Sq Ft |
Source: Northwest Indiana Association of REALTORS®
MLS Number: 822587
- 13098 109th Place
- 13086 109th Place
- 13333 Sky Dr
- 12914 W 109th Ave
- 11031 Delta Dr
- 12910 111th Ave
- 13351 W 107th Ave
- 10791 Millard Dr
- 10639 Burgess Way
- 13085 109th Place
- 11045 Delta Dr
- 12994 109th Place
- 13614 W 105th Place
- 11988 W 108th Place
- 10461 W Magoun Dr
- 14220 Onyx Way Unit A
- 13973 Blue Sky Dr
- 13993 Blue Sky Dr
- 13617 W 117th Ave
- 10045 Switch Grass Ln
- 13364 W 118th Place
- 12710 Magoun St
- 8750 Clover Ln
- 9176 W Springhill Dr
- 10463 Morse Place
- 12910 S Cline Ave Unit D
- 8515 W 132nd Ave
- 801 Sherwood Lake Dr
- 2045-2151 Meadow Ln
- 13336 Fulton St Unit B
- 1905 Austin Ave
- 3660-3700 Eagle Nest Dr
- 21 W Joliet St Unit 2-up
- 560 Kathleen Dr Unit ID1301332P
- 5625 Burr Rdg Cir
- 706 Christy Ln Unit ID1301331P
- 1445 Grandview Ct
- 3601 Edward Dr
- 9146 Williams St
- 2610 Marigold Dr
Ask me questions while you tour the home.
