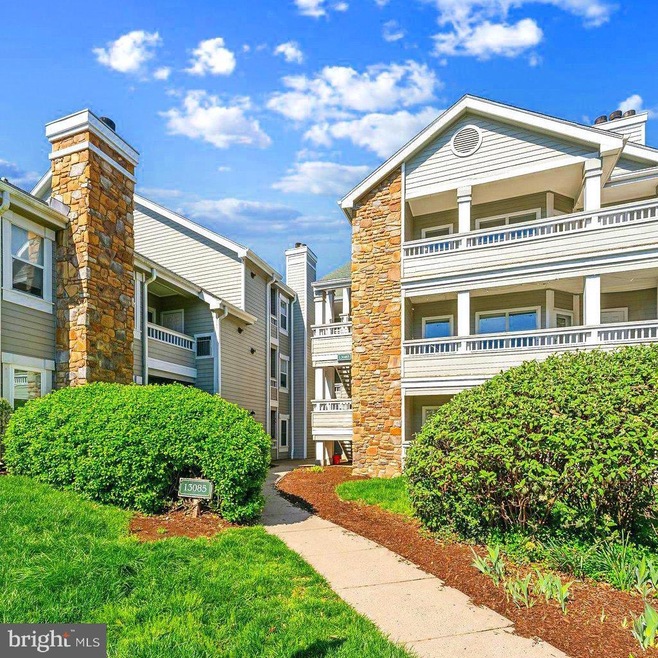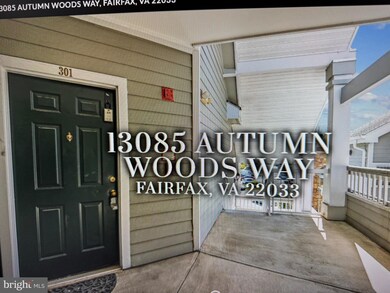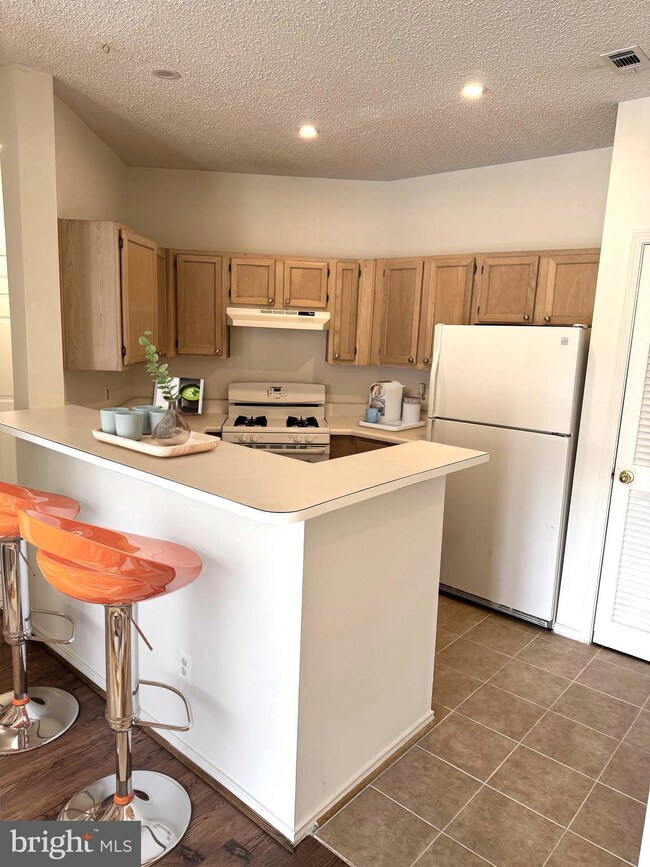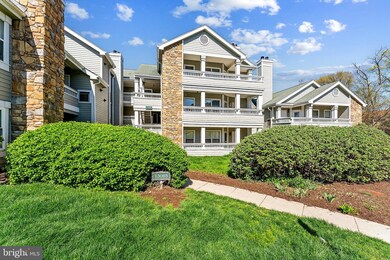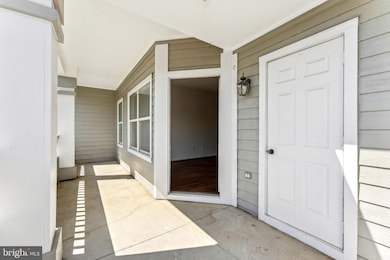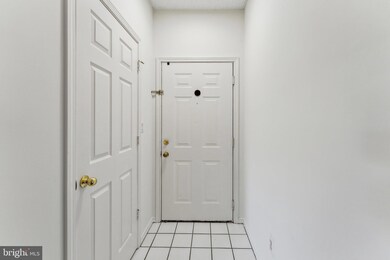
13085 Autumn Woods Way Unit 301 Fairfax, VA 22033
Highlights
- Fitness Center
- Open Floorplan
- Contemporary Architecture
- Johnson Middle School Rated A
- Clubhouse
- 1 Fireplace
About This Home
As of May 2025Spacious & Bright Living at Stonecroft Condominium
This generously sized, sun-filled unit offers incredible potential and is ready to welcome you home. Located in a prime area, the condo features expansive rooms and a desirable wrap-around balcony, perfect for enjoying the outdoors. With two separate en-suites, a cozy fireplace, freshly painted, new carpets in the bedrooms and hardwood floors, this home provides a wonderful foundation to make it your own. The open kitchen, complete with a breakfast bar, and the added convenience of an in-unit washer and dryer enhance everyday living. Whether you prefer to add your personal touches or enjoy the space as is, this condo offers a perfect blend of comfort and opportunity.
Beyond the unit, Stonecroft Condominium offers exceptional amenities. Leave your bike at the clubhouse rack while you hit the gym, enjoy a swim, or relax in a shaded spot by the pool.
At Stonecroft Condominium, you're not just finding a home—you’re discovering a lifestyle.
Fun Facts About Stonecroft Condominium:
276 residences with 1- and 2-bedroom floor plans
Clubhouse with a Great Room/Party Room
Conference Room for meetings or remote work
Fully equipped Fitness Facility
Outdoor Pool with a spacious Pool Deck
Basketball and Racquetball Courts
BBQ Patio with Gas Grill & Wooded Picnic Area
Car Wash & Vacuum Station for easy vehicle care
Ample parking for residents and guests
Come see why Stonecroft is more than just a place to live—it’s a place to call home!
Last Agent to Sell the Property
Samson Properties License #0225029422 Listed on: 04/11/2025

Property Details
Home Type
- Condominium
Est. Annual Taxes
- $3,959
Year Built
- Built in 1992
HOA Fees
- $543 Monthly HOA Fees
Parking
- Parking Lot
Home Design
- Contemporary Architecture
- Fiberglass Siding
Interior Spaces
- 1,038 Sq Ft Home
- Property has 1 Level
- Open Floorplan
- 1 Fireplace
- Combination Dining and Living Room
Kitchen
- Stove
- Dishwasher
- Kitchen Island
- Disposal
Bedrooms and Bathrooms
- 2 Main Level Bedrooms
- Walk-In Closet
- 2 Full Bathrooms
Laundry
- Dryer
- Washer
Utilities
- 90% Forced Air Heating and Cooling System
- Vented Exhaust Fan
- Electric Water Heater
Listing and Financial Details
- Assessor Parcel Number 0551 107B0301
Community Details
Overview
- Association fees include all ground fee, common area maintenance, exterior building maintenance, health club, management, pool(s), recreation facility, reserve funds, road maintenance, sewer, trash
- Low-Rise Condominium
- Stonecroft Condo Community
- Stonecroft Condo Subdivision
Amenities
- Picnic Area
- Common Area
- Clubhouse
- Game Room
- Community Center
- Recreation Room
Recreation
- Community Basketball Court
- Racquetball
- Fitness Center
- Community Pool
- Jogging Path
Pet Policy
- Pets Allowed
Ownership History
Purchase Details
Home Financials for this Owner
Home Financials are based on the most recent Mortgage that was taken out on this home.Purchase Details
Home Financials for this Owner
Home Financials are based on the most recent Mortgage that was taken out on this home.Similar Homes in Fairfax, VA
Home Values in the Area
Average Home Value in this Area
Purchase History
| Date | Type | Sale Price | Title Company |
|---|---|---|---|
| Bargain Sale Deed | $365,000 | Republic Title | |
| Warranty Deed | $295,000 | -- |
Mortgage History
| Date | Status | Loan Amount | Loan Type |
|---|---|---|---|
| Open | $285,000 | VA | |
| Previous Owner | $226,500 | New Conventional | |
| Previous Owner | $244,800 | New Conventional |
Property History
| Date | Event | Price | Change | Sq Ft Price |
|---|---|---|---|---|
| 05/09/2025 05/09/25 | Sold | $365,000 | +2.8% | $352 / Sq Ft |
| 04/15/2025 04/15/25 | Pending | -- | -- | -- |
| 04/11/2025 04/11/25 | For Sale | $355,000 | 0.0% | $342 / Sq Ft |
| 06/15/2013 06/15/13 | Rented | $1,600 | 0.0% | -- |
| 06/14/2013 06/14/13 | Under Contract | -- | -- | -- |
| 03/19/2013 03/19/13 | For Rent | $1,600 | -- | -- |
Tax History Compared to Growth
Tax History
| Year | Tax Paid | Tax Assessment Tax Assessment Total Assessment is a certain percentage of the fair market value that is determined by local assessors to be the total taxable value of land and additions on the property. | Land | Improvement |
|---|---|---|---|---|
| 2024 | $3,771 | $325,470 | $65,000 | $260,470 |
| 2023 | $3,370 | $298,600 | $60,000 | $238,600 |
| 2022 | $3,381 | $295,640 | $59,000 | $236,640 |
| 2021 | $3,304 | $281,560 | $56,000 | $225,560 |
| 2020 | $3,174 | $268,150 | $54,000 | $214,150 |
| 2019 | $3,052 | $257,840 | $50,000 | $207,840 |
| 2018 | $2,851 | $247,920 | $50,000 | $197,920 |
| 2017 | $2,714 | $233,720 | $47,000 | $186,720 |
| 2016 | $2,752 | $237,560 | $48,000 | $189,560 |
| 2015 | $2,706 | $242,450 | $48,000 | $194,450 |
| 2014 | $2,547 | $228,730 | $46,000 | $182,730 |
Agents Affiliated with this Home
-
Isabel Carrero

Seller's Agent in 2025
Isabel Carrero
Samson Properties
(301) 919-8096
1 in this area
40 Total Sales
-
Ania Cress

Buyer's Agent in 2025
Ania Cress
KW United
(703) 459-0007
1 in this area
101 Total Sales
-
Jane Quach
J
Buyer's Agent in 2013
Jane Quach
NBI Realty, LLC
(571) 641-1727
25 Total Sales
Map
Source: Bright MLS
MLS Number: VAFX2229506
APN: 0551-107B0301
- 13081 Autumn Woods Way Unit 203
- 4405 Fair Stone Dr Unit 201
- 13222 Goose Pond Ln
- 4605 Hummingbird Ln Unit 104
- 13107 Melville Ln
- 5019 Village Fountain Place
- 5001 Greenhouse Terrace
- 4618 Superior Square
- 4602 Superior Square
- 4501 Superior Square Unit 4501
- 12892 Fair Briar Ln
- 12805 Fair Briar Ln
- 12804 Fair Briar Ln
- 5142 UNIT M Brittney Elyse Cir Unit M
- 13357 Connor Dr Unit F
- 5126 Brittney Elyse Cir Unit A
- 13371T Connor Dr Unit T
- 4914 Edge Rock Dr
- 5115 Travis Edward Way Unit I
- 12655 Fair Crest Ct Unit 93-301
