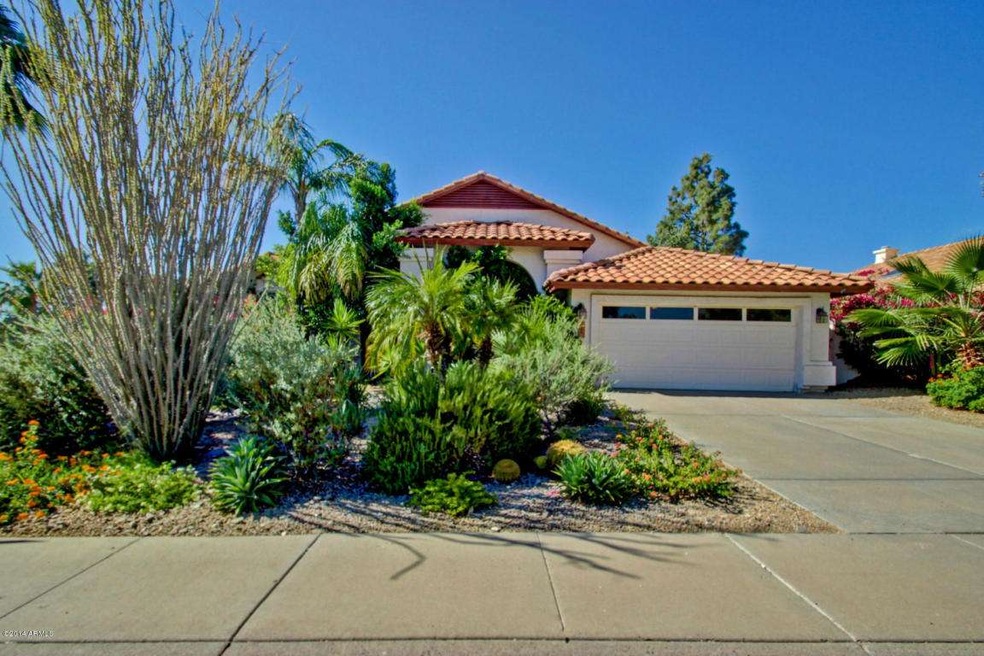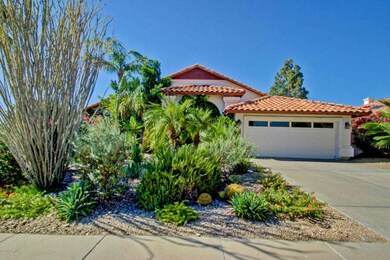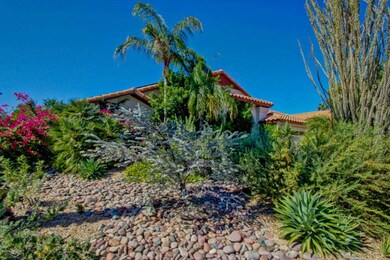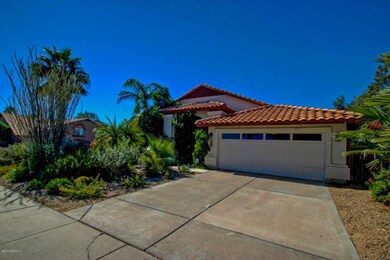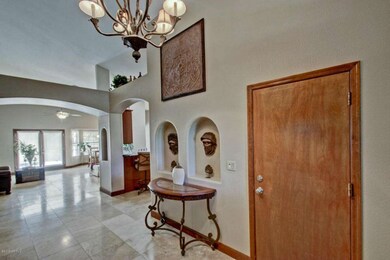
13086 N 104th St Scottsdale, AZ 85260
Horizons NeighborhoodHighlights
- Private Pool
- Solar Power System
- Vaulted Ceiling
- Redfield Elementary School Rated A
- Fireplace in Primary Bedroom
- Granite Countertops
About This Home
As of March 2019PRICE REDUCTION! Your own private, luxury resort! Owners have spared no expense on UPGRADING this lushly landscaped corner lot on a great cup-de-sac. Most sought-after one-story plan in Mountainview Ranch. Tropical entrance with tiered fountain. Great circular floor plan with travertine tile throughout the entertainment/living areas. Central wet bar made for entertaining with granite & rich cabinetry. Private, heated pebble-tek pool and spa with canterra water features. Covered patio and ramada are surrounded with cooling misters that evoke the feel of a rainforest. Upgraded gourmet kitchen with SSA, gorgeous granite and great storage. HURRY -- this won't last long at this new price!
Last Agent to Sell the Property
Keller Williams Realty Sonoran Living License #SA650741000 Listed on: 10/28/2014

Home Details
Home Type
- Single Family
Est. Annual Taxes
- $2,211
Year Built
- Built in 1986
Lot Details
- 8,370 Sq Ft Lot
- Desert faces the front and back of the property
- Block Wall Fence
- Front and Back Yard Sprinklers
- Sprinklers on Timer
HOA Fees
- $31 Monthly HOA Fees
Parking
- 2 Car Garage
- Garage Door Opener
Home Design
- Wood Frame Construction
- Tile Roof
- Block Exterior
- Stucco
Interior Spaces
- 2,260 Sq Ft Home
- 1-Story Property
- Vaulted Ceiling
- Ceiling Fan
- Living Room with Fireplace
- 2 Fireplaces
Kitchen
- Eat-In Kitchen
- Granite Countertops
Flooring
- Carpet
- Tile
Bedrooms and Bathrooms
- 4 Bedrooms
- Fireplace in Primary Bedroom
- Remodeled Bathroom
- Primary Bathroom is a Full Bathroom
- 2 Bathrooms
- Dual Vanity Sinks in Primary Bathroom
- Bathtub With Separate Shower Stall
Pool
- Private Pool
- Spa
- Fence Around Pool
- Diving Board
Schools
- Aztec Elementary School
- Desert Canyon Elementary Middle School
- Desert Mountain Elementary High School
Utilities
- Refrigerated Cooling System
- Heating Available
- High Speed Internet
- Cable TV Available
Additional Features
- Solar Power System
- Covered patio or porch
Community Details
- Association fees include ground maintenance
- Prof Managed Association, Phone Number (480) 551-4300
- Mountainview Ranch Unit 2 Subdivision
Listing and Financial Details
- Tax Lot 282
- Assessor Parcel Number 217-23-780
Ownership History
Purchase Details
Purchase Details
Home Financials for this Owner
Home Financials are based on the most recent Mortgage that was taken out on this home.Purchase Details
Purchase Details
Home Financials for this Owner
Home Financials are based on the most recent Mortgage that was taken out on this home.Purchase Details
Home Financials for this Owner
Home Financials are based on the most recent Mortgage that was taken out on this home.Purchase Details
Home Financials for this Owner
Home Financials are based on the most recent Mortgage that was taken out on this home.Purchase Details
Home Financials for this Owner
Home Financials are based on the most recent Mortgage that was taken out on this home.Purchase Details
Home Financials for this Owner
Home Financials are based on the most recent Mortgage that was taken out on this home.Purchase Details
Home Financials for this Owner
Home Financials are based on the most recent Mortgage that was taken out on this home.Similar Homes in Scottsdale, AZ
Home Values in the Area
Average Home Value in this Area
Purchase History
| Date | Type | Sale Price | Title Company |
|---|---|---|---|
| Special Warranty Deed | -- | None Listed On Document | |
| Warranty Deed | $358,000 | Boston National Title | |
| Warranty Deed | -- | Security Title Agency Inc | |
| Warranty Deed | $455,000 | Security Title Agency | |
| Warranty Deed | $428,000 | Title365 Agency | |
| Warranty Deed | -- | Security Title Agency | |
| Warranty Deed | $520,000 | Camelback Title Agency | |
| Cash Sale Deed | $520,000 | Camelback Title Agency | |
| Warranty Deed | $247,500 | Capital Title Agency Inc |
Mortgage History
| Date | Status | Loan Amount | Loan Type |
|---|---|---|---|
| Previous Owner | $358,000 | New Conventional | |
| Previous Owner | $365,500 | New Conventional | |
| Previous Owner | $364,000 | New Conventional | |
| Previous Owner | $283,500 | New Conventional | |
| Previous Owner | $293,000 | New Conventional | |
| Previous Owner | $300,300 | New Conventional | |
| Previous Owner | $315,000 | Purchase Money Mortgage | |
| Previous Owner | $315,000 | Unknown | |
| Previous Owner | $25,000 | Credit Line Revolving | |
| Previous Owner | $198,000 | New Conventional | |
| Closed | -- | No Value Available |
Property History
| Date | Event | Price | Change | Sq Ft Price |
|---|---|---|---|---|
| 03/01/2019 03/01/19 | Sold | $455,000 | -1.0% | $201 / Sq Ft |
| 01/25/2019 01/25/19 | Pending | -- | -- | -- |
| 01/17/2019 01/17/19 | Price Changed | $459,500 | -0.1% | $203 / Sq Ft |
| 12/19/2018 12/19/18 | Price Changed | $460,000 | -2.0% | $204 / Sq Ft |
| 11/25/2018 11/25/18 | Price Changed | $469,500 | -0.1% | $208 / Sq Ft |
| 11/20/2018 11/20/18 | Price Changed | $469,900 | +0.1% | $208 / Sq Ft |
| 10/27/2018 10/27/18 | Price Changed | $469,400 | 0.0% | $208 / Sq Ft |
| 10/19/2018 10/19/18 | Price Changed | $469,500 | -0.1% | $208 / Sq Ft |
| 09/20/2018 09/20/18 | Price Changed | $469,900 | 0.0% | $208 / Sq Ft |
| 09/07/2018 09/07/18 | Price Changed | $470,000 | -3.3% | $208 / Sq Ft |
| 09/04/2018 09/04/18 | Price Changed | $485,900 | -2.8% | $215 / Sq Ft |
| 08/16/2018 08/16/18 | Price Changed | $499,900 | -1.0% | $221 / Sq Ft |
| 08/04/2018 08/04/18 | Price Changed | $504,900 | 0.0% | $223 / Sq Ft |
| 07/23/2018 07/23/18 | Price Changed | $505,000 | -1.0% | $223 / Sq Ft |
| 07/10/2018 07/10/18 | For Sale | $510,000 | +19.2% | $226 / Sq Ft |
| 07/23/2015 07/23/15 | Sold | $428,000 | -2.5% | $189 / Sq Ft |
| 07/18/2015 07/18/15 | For Sale | $439,000 | 0.0% | $194 / Sq Ft |
| 07/18/2015 07/18/15 | Price Changed | $439,000 | 0.0% | $194 / Sq Ft |
| 06/27/2015 06/27/15 | Price Changed | $439,000 | -1.3% | $194 / Sq Ft |
| 05/26/2015 05/26/15 | Price Changed | $445,000 | -0.9% | $197 / Sq Ft |
| 04/21/2015 04/21/15 | Price Changed | $449,000 | -3.4% | $199 / Sq Ft |
| 04/02/2015 04/02/15 | For Sale | $465,000 | 0.0% | $206 / Sq Ft |
| 04/02/2015 04/02/15 | Price Changed | $465,000 | +8.6% | $206 / Sq Ft |
| 03/21/2015 03/21/15 | Off Market | $428,000 | -- | -- |
| 02/11/2015 02/11/15 | Price Changed | $459,000 | -2.1% | $203 / Sq Ft |
| 10/28/2014 10/28/14 | For Sale | $469,000 | -- | $208 / Sq Ft |
Tax History Compared to Growth
Tax History
| Year | Tax Paid | Tax Assessment Tax Assessment Total Assessment is a certain percentage of the fair market value that is determined by local assessors to be the total taxable value of land and additions on the property. | Land | Improvement |
|---|---|---|---|---|
| 2025 | $3,333 | $48,882 | -- | -- |
| 2024 | $3,288 | $35,952 | -- | -- |
| 2023 | $3,288 | $60,070 | $12,010 | $48,060 |
| 2022 | $2,618 | $46,650 | $9,330 | $37,320 |
| 2021 | $2,838 | $42,860 | $8,570 | $34,290 |
| 2020 | $3,288 | $40,550 | $8,110 | $32,440 |
| 2019 | $3,177 | $38,800 | $7,760 | $31,040 |
| 2018 | $2,667 | $37,330 | $7,460 | $29,870 |
| 2017 | $2,517 | $37,050 | $7,410 | $29,640 |
| 2016 | $2,453 | $35,520 | $7,100 | $28,420 |
| 2015 | $2,372 | $33,700 | $6,740 | $26,960 |
Agents Affiliated with this Home
-

Seller's Agent in 2019
Zak Gashi
My Home Group Real Estate
(623) 330-0065
64 Total Sales
-

Buyer's Agent in 2019
Sandy Chambers
HomeSmart
(847) 612-4705
2 in this area
40 Total Sales
-

Seller's Agent in 2015
Nathan Janecek
Keller Williams Realty Sonoran Living
(480) 522-7576
1 in this area
108 Total Sales
Map
Source: Arizona Regional Multiple Listing Service (ARMLS)
MLS Number: 5191950
APN: 217-23-780
- 10367 E Wood Dr
- 13128 N 104th Place
- 10205 E Corrine Dr
- 13383 N 101st Way
- 10541 E Windrose Dr
- 13565 N 102nd Place
- 13064 N 100th Place
- 10105 E Larkspur Dr
- 13361 N 99th Place
- 12755 N 99th Place
- 13993 N 102nd St
- 10448 E Conieson Rd
- 10160 E Conieson Rd
- 10365 E Paradise Dr
- 10535 E Paradise Dr
- 9869 E Davenport Dr Unit 70
- 9821 E Windrose Dr
- 10105 E Cactus Rd
- 10558 E Meadowhill Dr
- 10800 E Cactus Rd Unit 34
