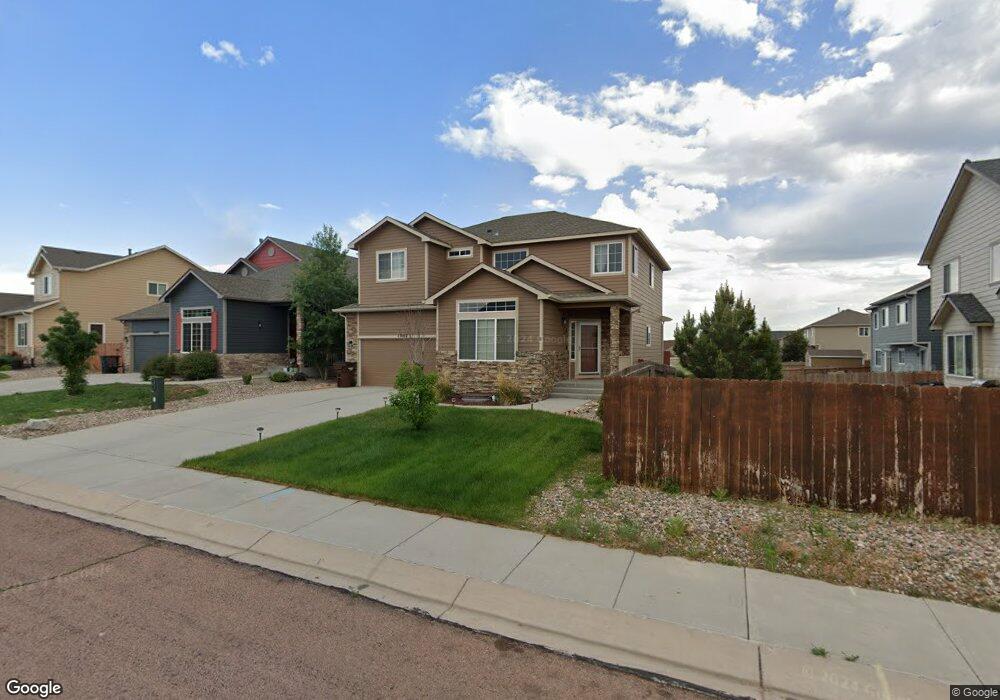13087 Devils Thumb Place Peyton, CO 80831
Falcon Neighborhood
4
Beds
3
Baths
2,898
Sq Ft
5,700
Acres
About This Home
This home is located at 13087 Devils Thumb Place, Peyton, CO 80831. 13087 Devils Thumb Place is a home located in El Paso County with nearby schools including Woodmen Hills Elementary School, Falcon Middle School, and Falcon High School.
Create a Home Valuation Report for This Property
The Home Valuation Report is an in-depth analysis detailing your home's value as well as a comparison with similar homes in the area
Home Values in the Area
Average Home Value in this Area
Map
Nearby Homes
- 12834 Morning Breeze Way
- 9466 Shinnecock Ct
- 9478 Shinnecock Ct
- 9422 Fairway Glen Dr
- 12717 Windingwalk Dr
- 9743 Picket Fence Way
- 9632 Emerald Vista Dr
- 9709 Quietwalk Ln
- 12940 Casa de Campo Rd
- 9729 Porch Swing Ln
- 12718 Windingwalk Dr
- 9393 St George Rd
- 9403 St George Rd
- 9647 Vistas Park Dr
- 9622 Fairway Glen Dr
- 9701 Winding Bend Ln
- 9443 St George Rd
- 9791 Arbor Walk Ln
- 12874 Oakland Hills Rd
- 9805 Granite Park Ln
- 13087 Devil's Thumb Place
- 13099 Devils Thumb Place
- 13099 Devil's Thumb Place
- 9497 Portmarnock Ct
- 9489 Portmarnock Ct
- 13123 Devil's Thumb Place
- 13086 Devils Thumb Place
- 13098 Devils Thumb Place
- 9481 Portmarnock Ct
- 13074 Devils Thumb Place
- 13062 Devil's Thumb Place
- 13110 Devil's Thumb Place
- 13050 Devil's Thumb Place
- 13147 Devil's Thumb Place
- 9496 Portmarnock Ct
- 9488 Portmarnock Ct
- 9465 Portmarnock Ct
- 13134 Devil's Thumb Place
- 9480 Portmarnock Ct
- 9472 Portmarnock Ct
