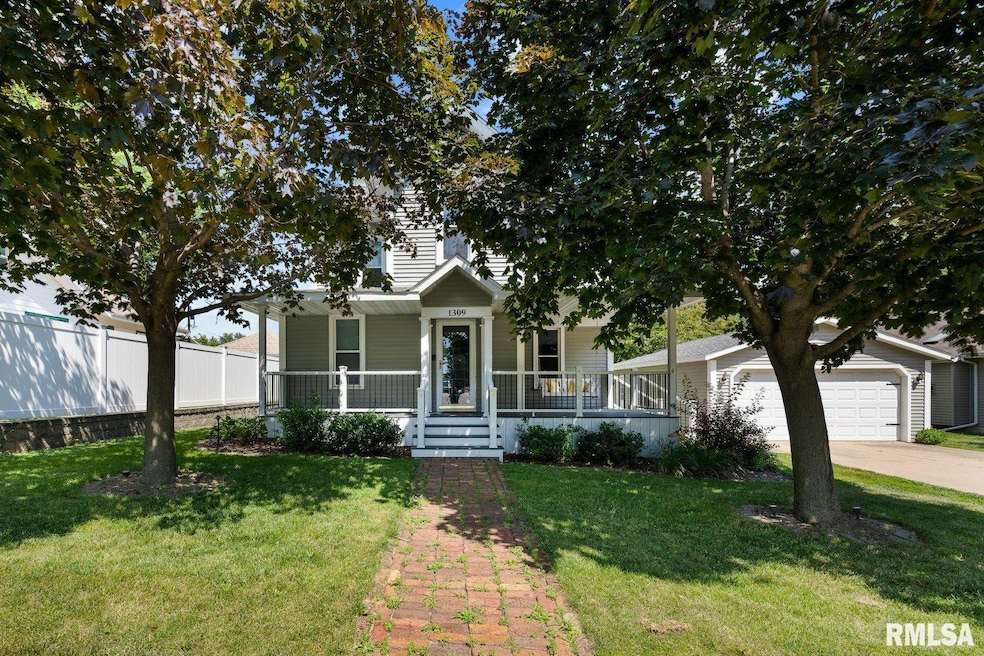
$280,000
- 3 Beds
- 2.5 Baths
- 1,984 Sq Ft
- 21 Western Oaks Dr
- Orion, IL
Check out this 3 bedroom 2.5 bath, split-foyer in rural Orion on a beautiful acre lot! 40x30 outbuilding with endless storage space. There is lots of room for entertaining in the open concept living/kitchen/dining area, a huge 3 season sunroom and plenty of private outdoor patio space. The yard is complete with a fenced in play area. The master bedroom has a fabulous master bath with a walk-in
Cheryl Umland Burns RE/MAX Concepts Moline






