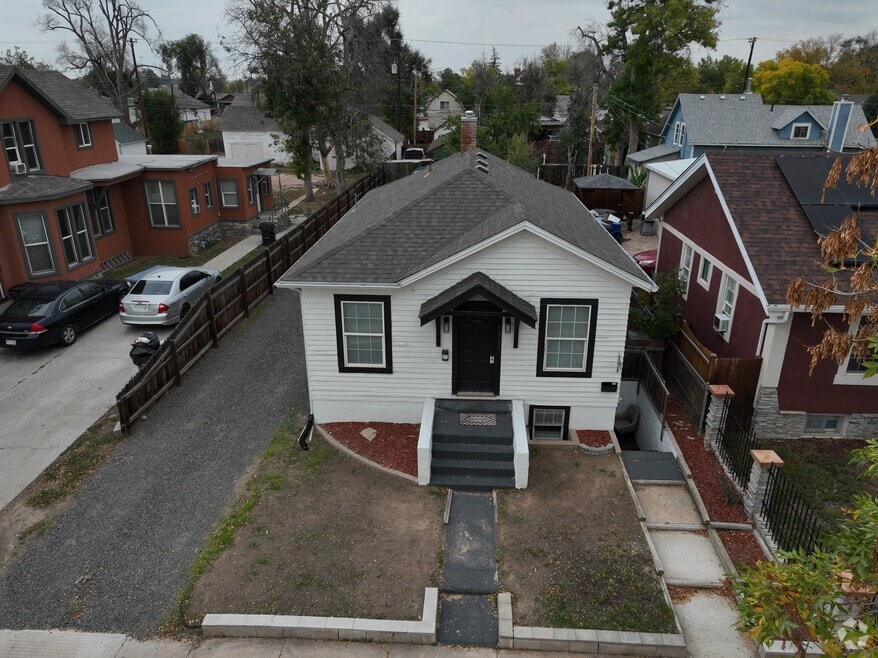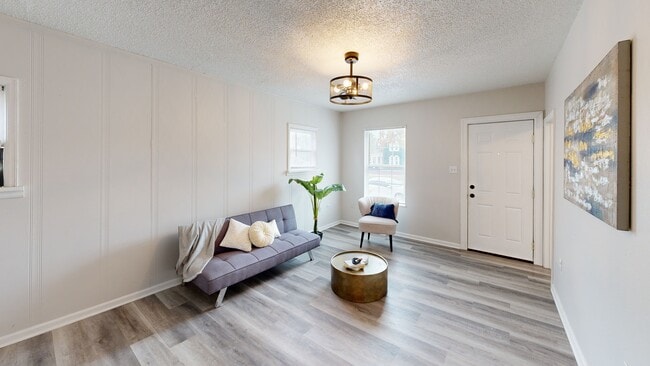
1309 7th St Greeley, CO 80631
City Center NeighborhoodEstimated payment $1,963/month
Highlights
- Hot Property
- Contemporary Architecture
- 2 Car Detached Garage
- City View
- No HOA
- Brick Veneer
About This Home
Welcome to this charming up/down duplex just minutes from downtown! This home has been updated with fresh paint, new flooring, and stylish modern light fixtures, creating a bright and welcoming atmosphere throughout. The upper unit features 2 bedrooms and a full bathroom, while the lower unit includes 1 bedroom and its own full private bath which is ideal for extended family, guests, or rental income opportunities. Outside, a sturdy detached cinder block 2-car garage offers plenty of space for storage or projects, along with ample off-street parking. Located just a short walk from restaurants, shops, and all the amenities of downtown, this property combines convenience with the comfort of home. Whether you're seeking a smart investment or a move-in-ready residence with flexible living options, this one checks all the boxes!
Home Details
Home Type
- Single Family
Est. Annual Taxes
- $1,343
Year Built
- Built in 1929
Lot Details
- 4,000 Sq Ft Lot
- South Facing Home
- Partially Fenced Property
- Wood Fence
- Chain Link Fence
Parking
- 2 Car Detached Garage
Home Design
- Contemporary Architecture
- Brick Veneer
- Wood Frame Construction
- Composition Roof
Interior Spaces
- 1,592 Sq Ft Home
- 1-Story Property
- Ceiling Fan
- Family Room
- City Views
- Basement Fills Entire Space Under The House
- Fire and Smoke Detector
Kitchen
- Electric Oven or Range
- Microwave
- Dishwasher
- Disposal
Flooring
- Carpet
- Luxury Vinyl Tile
Bedrooms and Bathrooms
- 3 Bedrooms
- 2 Full Bathrooms
Laundry
- Laundry on main level
- Dryer
- Washer
Schools
- Billie Martinez Elementary School
- Franklin Middle School
- Northridge High School
Utilities
- Cooling Available
- Forced Air Heating System
- High Speed Internet
- Satellite Dish
- Cable TV Available
Additional Features
- Exterior Lighting
- Mineral Rights Excluded
Community Details
- No Home Owners Association
- Greeley City Subdivision
Listing and Financial Details
- Assessor Parcel Number R2994586
Map
Home Values in the Area
Average Home Value in this Area
Tax History
| Year | Tax Paid | Tax Assessment Tax Assessment Total Assessment is a certain percentage of the fair market value that is determined by local assessors to be the total taxable value of land and additions on the property. | Land | Improvement |
|---|---|---|---|---|
| 2025 | $1,343 | $18,640 | $1,750 | $16,890 |
| 2024 | $1,343 | $18,640 | $1,750 | $16,890 |
| 2023 | $1,281 | $19,720 | $1,890 | $17,830 |
| 2022 | $1,341 | $15,380 | $1,480 | $13,900 |
| 2021 | $1,415 | $16,180 | $1,560 | $14,620 |
| 2020 | $1,243 | $14,260 | $1,160 | $13,100 |
| 2019 | $1,246 | $14,260 | $1,160 | $13,100 |
| 2018 | $842 | $10,170 | $980 | $9,190 |
| 2017 | $847 | $10,170 | $980 | $9,190 |
| 2016 | $601 | $8,120 | $610 | $7,510 |
| 2015 | $532 | $7,220 | $610 | $6,610 |
| 2014 | $260 | $3,440 | $530 | $2,910 |
Property History
| Date | Event | Price | List to Sale | Price per Sq Ft | Prior Sale |
|---|---|---|---|---|---|
| 09/26/2025 09/26/25 | For Sale | $350,000 | +7.7% | $220 / Sq Ft | |
| 01/12/2023 01/12/23 | Sold | $324,900 | 0.0% | $204 / Sq Ft | View Prior Sale |
| 12/14/2022 12/14/22 | For Sale | $324,900 | +712.3% | $204 / Sq Ft | |
| 05/03/2020 05/03/20 | Off Market | $40,000 | -- | -- | |
| 05/03/2020 05/03/20 | Off Market | $125,000 | -- | -- | |
| 11/03/2014 11/03/14 | Sold | $125,000 | 0.0% | $79 / Sq Ft | View Prior Sale |
| 10/04/2014 10/04/14 | Pending | -- | -- | -- | |
| 09/25/2014 09/25/14 | For Sale | $125,000 | +212.5% | $79 / Sq Ft | |
| 04/23/2012 04/23/12 | Sold | $40,000 | +21.6% | $25 / Sq Ft | View Prior Sale |
| 03/24/2012 03/24/12 | Pending | -- | -- | -- | |
| 02/01/2012 02/01/12 | For Sale | $32,900 | -- | $21 / Sq Ft |
Purchase History
| Date | Type | Sale Price | Title Company |
|---|---|---|---|
| Warranty Deed | $324,900 | -- | |
| Warranty Deed | $125,000 | None Available | |
| Special Warranty Deed | $20,239 | None Available | |
| Trustee Deed | $68,739 | None Available | |
| Deed | -- | -- | |
| Deed | $28,300 | -- | |
| Deed | -- | -- | |
| Deed | -- | -- | |
| Deed | -- | -- |
Mortgage History
| Date | Status | Loan Amount | Loan Type |
|---|---|---|---|
| Open | $319,014 | FHA | |
| Previous Owner | $122,735 | FHA |
About the Listing Agent

I believe in going the extra mile for my clients to help them not only find the perfect home but to help them transition and thrive successfully in their community. Throughout my 20+ years working with buyers, sellers, and investors, I’ve gained the experience and knowledge to understand the unique challenges that can be presented with each client’s unique real estate needs. Not only that, I’m highly proficient at understanding the current market and how to work with the fast-paced changes that
June's Other Listings
Source: IRES MLS
MLS Number: 1044452
APN: R2994586
- 1009 13th Ave
- 1605 7th Unit B St
- 320 13th Ave Unit B
- 1474 10th St Unit 4
- 1213 12th St Unit 6
- 1213 12th St Unit 9
- 1213 12th St Unit 1
- 1213 12th St Unit 21
- 1213-1219 12th St Unit 16
- 1213-1219 12th St Unit 17
- 1203 2nd St Unit A
- 609 8th Ave
- 304 19th Ave Ct
- 304 19th Avenue Ct
- 1307 12th Ave
- 915 13th St Unit D
- 1100 8th Ave
- 1427 9th Ave Unit 5
- 1427 9th Ave
- 811 15th St





