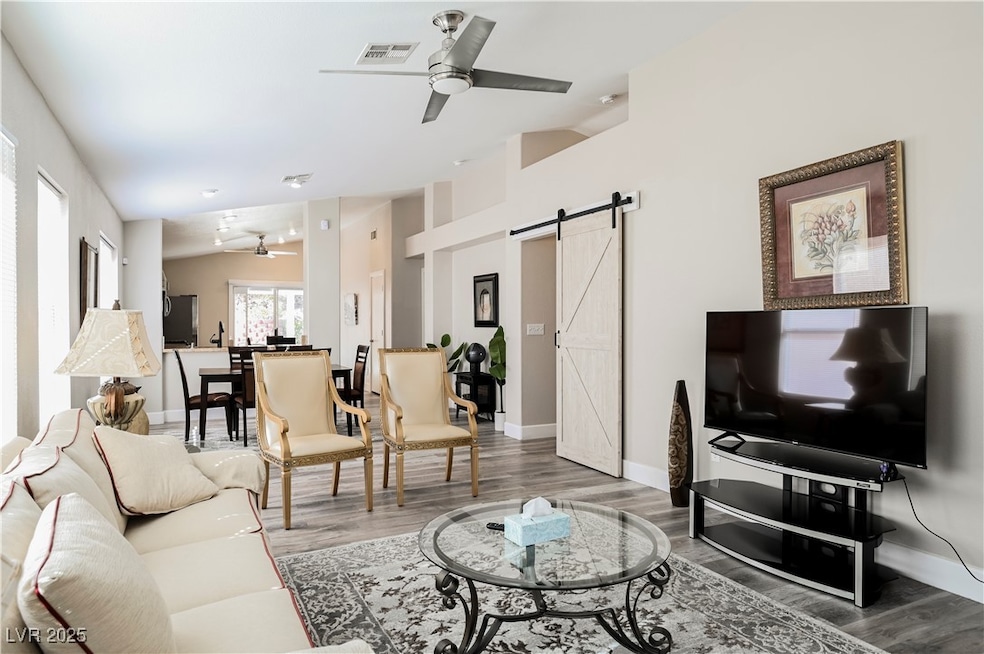1309 Anime Dr Las Vegas, NV 89144
Summerlin NeighborhoodHighlights
- Vaulted Ceiling
- Furnished
- Park
- Ethel W. Staton Elementary School Rated A-
- Walk-In Pantry
- Laundry Room
About This Home
GORGEOUS, FULLY FURNISHED, Single Story - 3Bedroom / 2Bath Home with Open Floor Plan & Vaulted Ceilings in Summerlin North. backyard with grass, covered patio & private retaining wall with seating area. This home has waterproof vinyl plank flooring, porcelain tiles, modern ceiling fans, new light fixtures, a barnyard door, new stainless steel appliances & granite countertops. Gourmet chef's kitchen with walk-in pantry. The primary bedroom has vaulted ceilings, a walk-in closet & direct access to the backyard. The home can sleep up to 7 people, with a fold-out sofa. 2-car driveway, 2-car attached garage can only use 1 side of the garage. Owner has car on one side. All utilities included.
Listing Agent
Compass Realty & Management Brokerage Phone: 702-586-1616 License #BS.0143461 Listed on: 07/11/2025

Home Details
Home Type
- Single Family
Est. Annual Taxes
- $2,588
Year Built
- Built in 1999
Lot Details
- 5,663 Sq Ft Lot
- East Facing Home
- Back Yard Fenced
- Block Wall Fence
Parking
- 2 Car Garage
Home Design
- Frame Construction
- Tile Roof
- Stucco
Interior Spaces
- 1,509 Sq Ft Home
- 1-Story Property
- Furnished
- Vaulted Ceiling
- Ceiling Fan
- Blinds
- Laminate Flooring
Kitchen
- Walk-In Pantry
- Gas Range
- Microwave
- Dishwasher
- Disposal
Bedrooms and Bathrooms
- 3 Bedrooms
- 2 Full Bathrooms
Laundry
- Laundry Room
- Washer and Dryer
Schools
- Staton Elementary School
- Rogich Sig Middle School
- Palo Verde High School
Utilities
- Central Heating and Cooling System
- Heating System Uses Gas
- Cable TV Available
Listing and Financial Details
- Security Deposit $3,850
- Property Available on 7/11/25
- Tenant pays for grounds care
- The owner pays for electricity, gas, sewer, trash collection, water
Community Details
Overview
- Property has a Home Owners Association
- Summerlin North Association, Phone Number (702) 838-5500
- Brookfield Parcel U Subdivision
- The community has rules related to covenants, conditions, and restrictions
Recreation
- Park
Pet Policy
- Pets allowed on a case-by-case basis
- Pet Deposit $500
Map
Source: Las Vegas REALTORS®
MLS Number: 2700546
APN: 137-26-513-075
- 1228 Swanbrooke Dr
- 1300 Swanbrooke Dr
- 1201 Dream Bridge Dr
- 11224 Rose Reflet Place
- 11073 Gateview Ln
- 600 N Carriage Hill Dr Unit 1108
- 600 N Carriage Hill Dr Unit 1152
- 600 N Carriage Hill Dr Unit 1008
- 600 N Carriage Hill Dr Unit 1143
- 600 N Carriage Hill Dr Unit 1053
- 1016 Sable Mist Ct
- 11164 Whooping Crane Ln
- 11125 Whooping Crane Ln
- 1613 Changing Seasons St
- 1024 Eaglewood Dr
- 11013 Mission Lakes Ave
- 1016 Eaglewood Dr
- 1904 Hot Oak Ridge St
- 514 Fairview Hills St
- 11551 Earth Stone Ave
- 1405 Dream Bridge Dr
- 600 N Carriage Hill Dr Unit 2085
- 600 N Carriage Hill Dr Unit 1089
- 600 N Carriage Hill Dr Unit 1008
- 600 N Carriage Hill Dr Unit 1147
- 600 N Carriage Hill Dr Unit 1058
- 600 N Carriage Hill Dr Unit 1053
- 600 N Carriage Hill Dr Unit 1018
- 600 N Carriage Hill Dr Unit 2035
- 1004 Golden Age Ct
- 1212 Muscato Ct
- 600 N Carriage Hill Dr
- 1001 Eaglewood Dr
- 1409 Chambolle Ct
- 514 Fairview Hills St
- 11557 Alpine Cove Ave
- 483 Fairview Hills St
- 491 Fairview Hills St
- 511 Fairview Hills St
- 11592 Alpine Cove Ave






